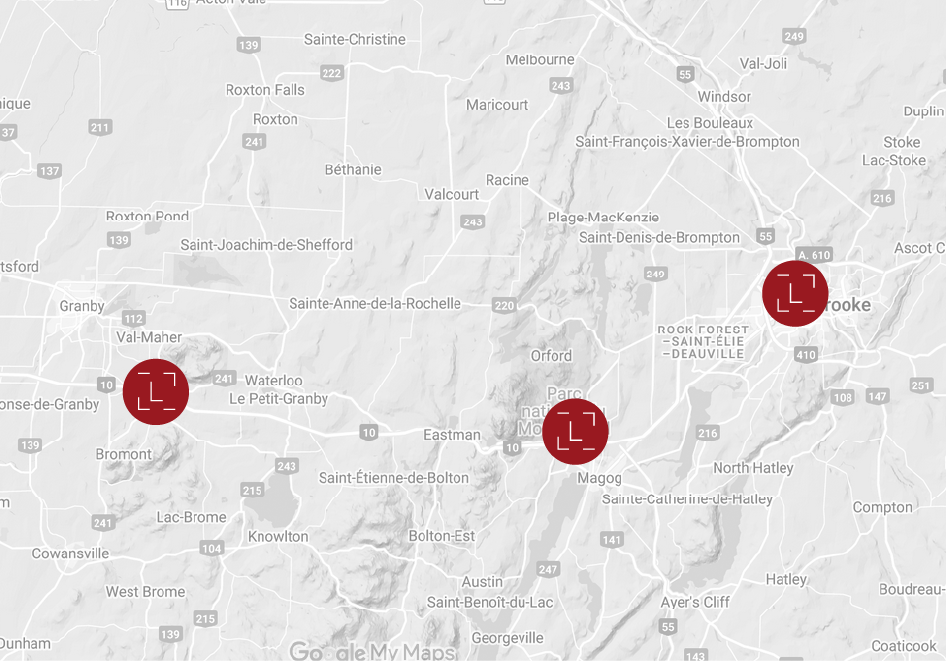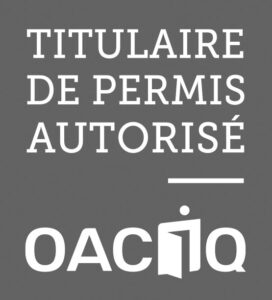28, Ch. ShuttleworthAustin
$499,000
MLS / ID #25600292Description
One level property nestled in an enchanting setting in Austin. With its completely renovated interior, this house offers a welcoming living space with 3 bedrooms and a living room with a wood fireplace and a large family room in the basement. The double garage offers ample space for your vehicles and projects. Enjoy total privacy on this 44,045 square foot wooded lot, where the surrounding nature creates a peaceful atmosphere.
Additional Information
- SHUTTLEWORTH ROAD offers a remarkable panoramic experience, where the longest tree tunnel in the municipality begins. This scenic path is lined with typical Eastern Townships scenery, with tree tunnels and lit undergrowth, with magnificent views of Mount Orford, the Appalachian Mountains, and even Lake Memphremagog.Intimate 10,000 square foot woodlot
- Renovated interior in 2022 including replacement of electrical entrance, panel and wiring throughout the property, change plumbing, kitchen, floors, bathroom, fenestration, fireplace and fireplace.
- Exterior work completed in 2021 including replacing drains and waterproofing the foundation, rebuilding the interior of the property, redoing wall and ceiling insulation and urethane basement.
- 3 bedrooms.
- Lounge with wood burning fireplace.
- Large family room in the basement.
- Attached double garage.
- Property valuation amount is 2024, 2024 municipal taxes amount is not yet issued (end of February).
Inclusion
Chandeliers, light fixtures, curtains and rods.
Exclusion
Furniture, appliances and personal effects.
Rooms details
| Room | Level | Floor cover | Infos |
|---|---|---|---|
| Kitchen | 1st level/Ground floor | Vinyl 10.6x13.1 P |
|
| Pantry | 1st level/Ground floor | Vinyl 3.0x4.5 P |
|
| Living room | 1st level/Ground floor | Vinyl 15.4x14.5 P |
Wood fireplace |
| Dining room | 1st level/Ground floor | Vinyl 12.2x15.4 P |
|
| Primary bedroom | 1st level/Ground floor | Vinyle 12.0x13.11 P |
Walk-in:4'5 X 8'8 |
| Bedroom | 1st level/Ground floor | Vinyl 12.0x15.7 P |
|
| Bathroom | 1st level/Ground floor | Ceramic tiles 9.8x8.4 P |
|
| Bedroom | Basement | Vinyl 13.3x14.0 P |
|
| Family room | Basement | Vinyl 13.3x36.3 P |
|
| Washroom | Basement | Vinyl 4.5x12.3 P |
Washer and dryer |
| Mechanical room | Basement | Concrete 10.6x7.2 P |
Costs
| Municipal Taxes | $1,169.00 |
| School taxes | $210.00 |
| Total | $1,379.00 |
Other informations
| Built year | 1969 |
| Financial recovery | No |
| Lot's evaluation | $81,600.00 |
| Building evaluation | $257,400.00 |
| Total evaluation | $339,000.00 |
| Type | Bungalow |
| Year evaluation | 2024 |
| Seller's declaration | See listing broker |
| Property Category | Residential |
| Type of building | Detached |
| Number of floors | - |
| Frontview of the building | - |
| Depth of the building | - |
| Lot frontage | 65.58 Meters |
| Depth of field | 75.28 Meters |
| Lot area | 4092.8 Square meters |
| Number of pieces | 11 |
| Number of rooms | 3 |
| Number of rooms in the basement | 1 |
| Number of bedrooms above ground | 2 |
| Number of bathrooms | 1 |
| Number of water rooms | 1 |
| Total number of units | - |
| Status | Active |
| Sale without warranty | No |
Additional Features
| Driveway | Not Paved |
| Cupboard | Melamine |
| Heating system | Electric baseboard units |
| Water supply | Artesian well |
| Heating energy | Electricity |
| Windows | PVC |
| Foundation | Poured concrete |
| Hearth stove | Wood fireplace |
| Garage | Double width or more, Attached |
| Siding | Brick, Aluminum |
| Distinctive features | Wooded lot: hardwood trees, No neighbours in the back |
| Basement | Finished basement, 6 feet and over, Separate entrance |
| Parking | Garage (2) |
| Sewage system | Septic tank, Purification field |
| Window type | Crank handle, Sliding |
| Roofing | Tin |
| Topography | Sloped, Flat |
| View | Panoramic |
| Zoning | Residential, Agricultural |
Contact Us
Calculation of payments
From the following information, determine the amount of your mortgage payments



