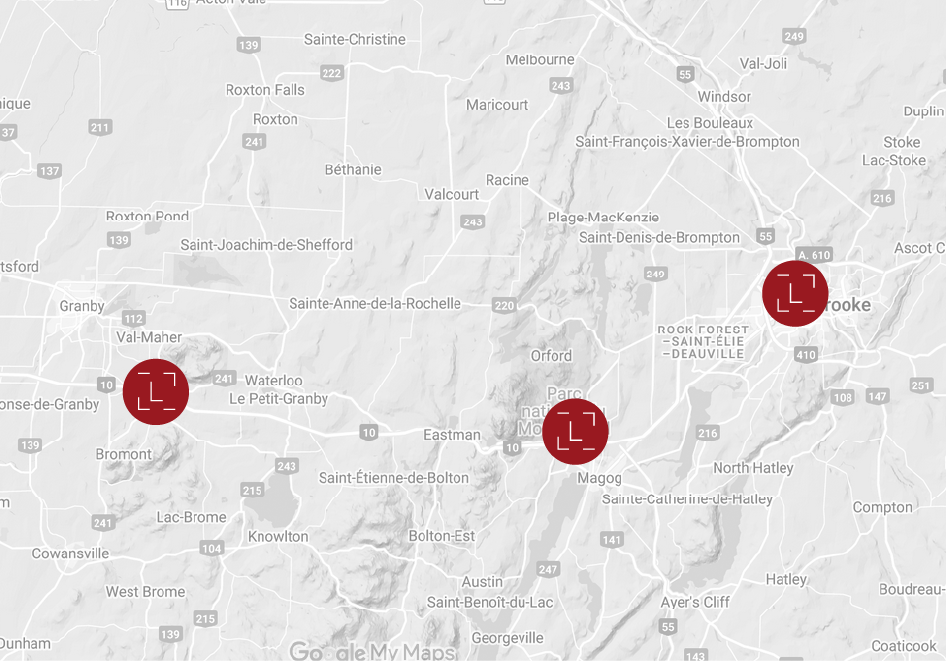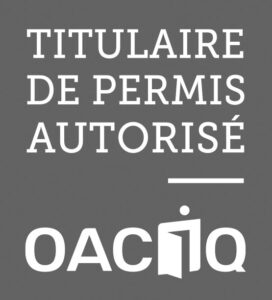236-238, Rue BrassardMagog
MLS / ID #24618889
Description
Duplex with possibility of optimization and conversion into a 4 housing, 2 spacious apartments of 5 1/2 rooms including the ground floor with access to the basement, large rear plot. Ideally located near all services, the Sainte-Marguerite school, the municipal library and downtown Magog.
Additional Information
- Two 5 1/2-room units, the ground floor unit with access to the basement.
- A large backyard provides ample outdoor space.
- Stable tenants.
- The basement has a separate exterior entrance.
- Located close to École Sainte-Marguerite, the municipal library and downtown Magog, providing easy access to various amenities.
- Several renovations made over the years: roof completed around +/
- 2010, replacement of the water heater of the dwelling # 238 in 2018, installation of new kitchen counters in both dwellings in 2018, the replacement of some doors and windows over the past 10 years, including the 4 located at the back of the property in December 2019 and exterior siding painting in the summer of 2020.
- Zoning: Ei28Rc
Inclusion
According to the leases.
Exclusion
According to the leases.
Rooms details
| Room | Level | Floor cover | Infos |
|---|---|---|---|
| Living room | 1st level/Ground floor | Wood 9.7x13.3 P |
|
| Dining room | 1st level/Ground floor | Linoleum 12.0x17.2 P |
|
| Kitchen | 1st level/Ground floor | Linoleum 9.8x5.1 P |
|
| Bedroom | 1st level/Ground floor | Wood 10.3x10.3 P |
|
| Bedroom | 1st level/Ground floor | Wood 10.4x13.5 P |
|
| Bedroom | 1st level/Ground floor | Wood 9.9x11.3 P |
|
| Bathroom | 1st level/Ground floor | Ceramic tiles 9.7x6.4 P |
|
| Living room | 2nd floor | Floating floor 9.10x13.2 P |
|
| Dining room | 2nd floor | Floating floor 12.0x17.2 P |
|
| Kitchen | 2nd floor | Ceramic tiles 5.1x9.9 P |
|
| Bedroom | 2nd floor | Floating floor 10.6x10.4 P |
|
| Bedroom | 2nd floor | Wood 10.5x13.6 P |
|
| Bedroom | 2nd floor | Wood 9.9x11.6 P |
|
| Bathroom | 2nd floor | Ceramic tiles 6.2x9.9 P |
Costs
| Municipal Taxes | $2,736.00 |
| School taxes | $145.00 |
| Total | $2,881.00 |
Other informations
| Built year | 1946 |
| Financial recovery | No |
| Lot's evaluation | $50,300.00 |
| Building evaluation | $127,500.00 |
| Total evaluation | $177,800.00 |
| Type | Duplex |
| Year evaluation | 2024 |
| Seller's declaration | See listing broker |
| Property Category | Multi-family (2 to 5 units) |
| Type of building | Detached |
| Number of floors | - |
| Frontview of the building | 8.69 Meters |
| Depth of the building | 10.47 Meters |
| Lot frontage | 19.51 Meters |
| Depth of field | 39.01 Meters |
| Lot area | 761.1 Square meters |
| Number of pieces | 5 |
| Number of rooms | 3 |
| Number of bathrooms | 1 |
| Total number of units | 2 |
| Status | Sold |
| Sale without warranty | Yes |
Additional Features
| Driveway | Asphalt |
| Landscaping | Land / Yard lined with hedges |
| Cupboard | Wood |
| Heating system | Electric baseboard units |
| Water supply | Municipality |
| Heating energy | Electricity |
| Windows | PVC, Aluminum |
| Foundation | Poured concrete |
| Siding | Aluminum |
| Proximity | Elementary school |
| Basement | 6 feet and over, Separate entrance, Unfinished |
| Parking | Outdoor (4) |
| Sewage system | Municipal sewer |
| Window type | Hung, Sliding, Crank handle |
| Roofing | Elastomer membrane |
| Topography | Flat |
| Zoning | Residential |



