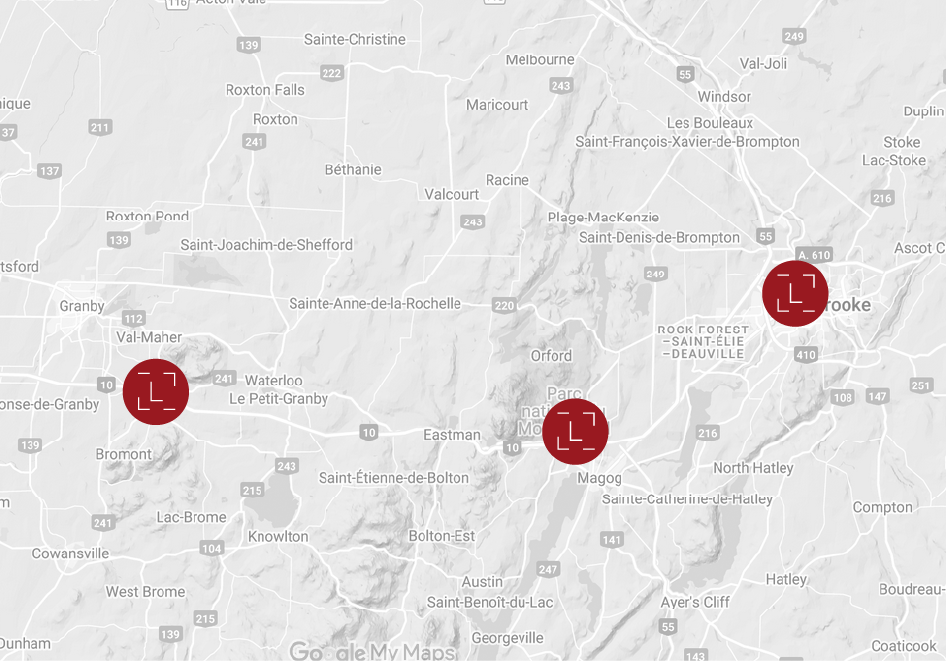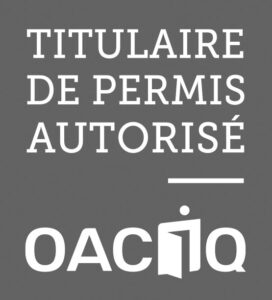448, Ch. du Mont-SheffordShefford
Description
Discover this magnificent property nestled in a bucolic setting along the Chemin du Mont-Shefford. Offering 3 bedrooms, 2 bathrooms and a warm living room with a wood fireplace, this home invites you to relax. The bright dining room, with its 16'4 cathedral ceiling, opens onto a well-equipped kitchen with a central island and a walk-in pantry. Enjoy abundant fenestration with breathtaking views of the surrounding nature, all on a spacious plot of 64,805 square feet. Realize your dream by making this residence your haven of peace.
Additional Information
- Magnificent contemporary property with detached garage and land of more than one acre. On the ground floor :
- Large entrance with mud room.
- 9 foot ceilings.
- Living and dining room with 16.4 foot cathedral ceiling and wood fireplace.
- Two triple patio doors for exceptional light.
- Open concept kitchen with central island and walk-in pantry.
- Two bedrooms and an office.
- Full bathroom and powder room. Basement :
- Exposed concrete wall in each room for a modern touch.
- A third bedroom with walk-in closet.
- Complete bathroom with independent laundry room.
- Gym/office area.
- Family room for family relaxation or entertainment. Outside :
- A large 64,084 square foot wooded lot.
- A 24x24 detached garage with 16 foot door.
- A huge balcony adjoining the dining room. At the request of the sellers, visits will be: Saturday, Sunday and Monday, between 9 a.m. and 5 p.m. only and with a minimum notice of 24 to 48 hours.
- Conservation easement # 22 794 401.
- Right of way # 25 069 309 and # 25 069 516.
- SPCL easement # 185 353.
Inclusion
Appliances purchased in 2020: refrigerator (Kitchenaid), stove (Kitchenaid), dishwasher (Blomberg), washer and dryer (LG). The pantry furnishings, built-in dresser in the kitchen, the canvases, the rods, the bathroom mirrors, the television stand on the ground floor, camera system still in the box, handle for the door garage, the garage shelves.
Rooms details
| Room | Level | Floor cover | Infos |
|---|---|---|---|
| Hallway | 1st level/Ground floor | Ceramic tiles 10.2x7.4 P |
|
| Walk-in closet | 1st level/Ground floor | Ceramic tiles 7.2x5.6 P |
|
| Washroom | 1st level/Ground floor | Ceramic tiles 6.7x2.7 P |
|
| Home office | 1st level/Ground floor | Wood 11.3x7.3 P |
|
| Pantry | 1st level/Ground floor | Wood 8.7x5.0 P |
|
| Kitchen | 1st level/Ground floor | Wood 15.3x9.11 P |
|
| Dining room | 1st level/Ground floor | Wood 17.7x13.10 P |
Cathedral ceiling 16'4 |
| Living room | 1st level/Ground floor | Wood 17.3x15.4 P |
Cathedral ceiling 16'4 |
| Bathroom | 1st level/Ground floor | Ceramic tiles 14.5x12.0 P |
|
| Primary bedroom | 1st level/Ground floor | Wood 16.10x11.9 P |
Walk-in: 8'X8' |
| Bedroom | 1st level/Ground floor | Wood 15.7x11.8 P |
|
| Bedroom | Basement | Floating floor 15.6x12.7 P |
Walk-in: 6'X3 |
| Bathroom | Basement | Ceramic tiles 12.10x6.10 P |
|
| Family room | Basement | Floating floor 17.11x12.7 P |
|
| Laundry room | Basement | Ceramic tiles 15.7x8.0 P |
|
| Exercise room and office | Basement | Floating floor 21.5x11.11 P |
|
| Living room | Basement | Floating floor 15.7x13.5 P |
|
| Storage | Basement | Floating floor 8.8x8.7 P |
|
| Mechanical room | Basement | Concrete 19.7x8.8 P |
Costs
| Energy cost | $2,412.00 |
| Municipal Taxes | $5,089.00 |
| School taxes | $518.00 |
| Total | $8,019.00 |
Other informations
| Date d'occupation | 2024-07-01 00:00:00 |
| Built year | 2022 |
| Financial recovery | No |
| Lot's evaluation | $141,900.00 |
| Building evaluation | $531,700.00 |
| Total evaluation | $673,600.00 |
| Type | Bungalow |
| Year evaluation | 2024 |
| Seller's declaration | See listing broker |
| Property Category | Residential |
| Type of building | Detached |
| Number of floors | - |
| Frontview of the building | 13.42 Meters |
| Depth of the building | 19.06 Meters |
| Lot frontage | 60.02 Meters |
| Depth of field | 97.76 Meters |
| Lot area | 6020.6 Square meters |
| Number of pieces | 19 |
| Number of rooms | 3 |
| Number of rooms in the basement | 1 |
| Number of bedrooms above ground | 2 |
| Number of bathrooms | 2 |
| Number of water rooms | 1 |
| Total number of units | - |
| Status | Sold |
| Sale without warranty | No |
Additional Features
| Driveway | Not Paved |
| Cupboard | Thermoplastic |
| Heating system | Electric baseboard units |
| Water supply | Artesian well |
| Heating energy | Electricity, Wood |
| Equipment available | Ventilation system, Central heat pump, Water softener, Electric garage door |
| Windows | PVC |
| Foundation | Poured concrete |
| Hearth stove | Wood fireplace |
| Garage | Detached, Double width or more |
| Siding | Other, Canexel et acier prépeint |
| Distinctive features | Wooded lot: hardwood trees |
| Proximity | Highway, Bicycle path, Golf, Alpine skiing |
| Bathroom / Washroom | Seperate shower |
| Basement | Finished basement |
| Parking | Outdoor (4), Garage (2) |
| Sewage system | Other |
| Window type | French window, Crank handle |
| Roofing | Elastomer membrane, Other, Architechtural steel |
| Topography | Flat, Sloped |
| Zoning | Residential |
Contact Us
Calculation of payments
From the following information, determine the amount of your mortgage payments



