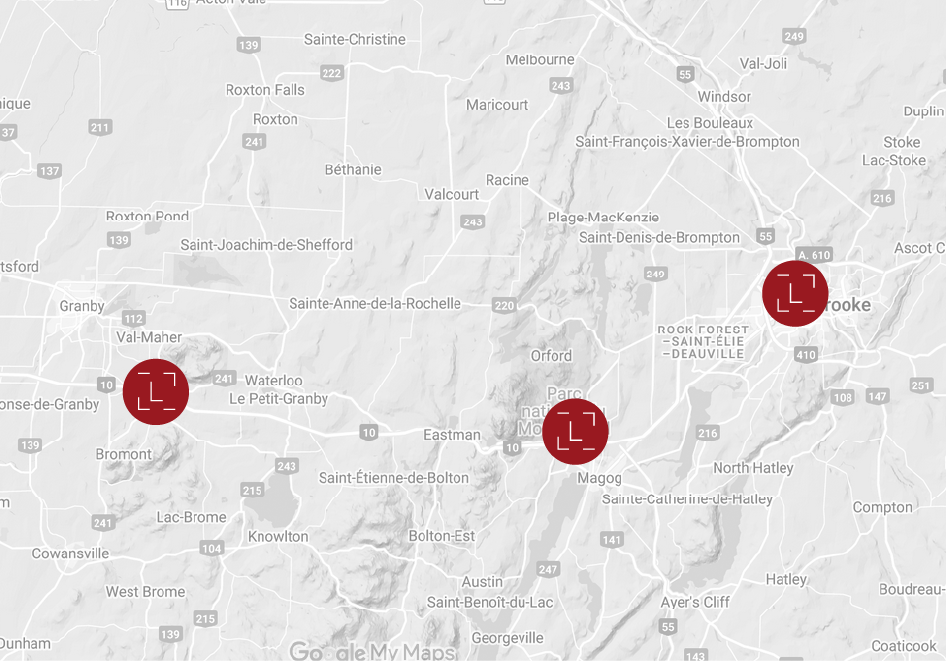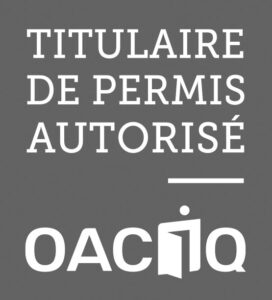2600, Rue Sylvestre, app. 104Sherbrooke (Les Nations)
$700,000
MLS / ID #19760325Description
Discover this sumptuous 2,777 square foot condo, nestled in the prestigious north of Sherbrooke, accessible through a private entrance gate. Spread over four floors, this spacious unit includes 2 bedrooms pose. 3 bedrooms, 3 bathrooms and a shower room. The main living area, on the second floor, offers 18-foot ceilings, the master bedroom with en-suite bathroom while the mezzanine houses a 2nd bedroom with full bathroom. In the basement, a private integrated garage, a bathroom and family room complete this house. Outside, a large heated in-ground pool is available.
Additional Information
- As soon as you pass the secure gate, you will notice the presence of the complex bordered by a protected ecological zone and a walking trail.
This elegant condo unit is fenestrated on 3 sides of the building and is arranged on four levels: Basement family room (potential bedroom) with bathroom (shower) including garage 827pc (76.8m2). 1st floor: the entrance before 31pc (2.9m2). 2nd floor: living room, master bedroom with large integrated full bathroom (bath and separate shower) service kitchen, kitchen, dining room living room with cathedral ceiling 18 'glazed pantry, gas fireplace, shower room and integrated laundry room, 1550pc (144m2). 3rd floor closed mezzanine with bedroom and bathroom shower 370pc (34.3m2). You will particularly appreciate the style, very voluminous space, airy and bright thanks to its ceiling with a height of 18 feet and its many windows. High-end materials: quartz countertop, wood and ceramic underfloor heating.
The in-ground heated pool is available exclusively to the occupants of the complex.
All visits must have 24h notice.
Inclusion
All chandeliers, blinds, curtains and valences, dishwasher, central vacuum and its accessories.
Exclusion
Appliances, bell ring at the entrance.
Rooms details
| Room | Level | Floor cover | Infos |
|---|---|---|---|
| Hallway | 1st level/Ground floor | Ceramic tiles 4.0x7.3 P |
|
| Living room,dining room | 2nd floor | Ceramic tiles 26.10x21.2 P |
Cathedral ceiling 17'4 |
| Kitchen | 2nd floor | Ceramic tiles 20.9x12.0 P |
Heating floor |
| Annex kitchen | 2nd floor | Ceramic tiles 11.8x6.1 P |
Heating floor |
| Cellar | 2nd floor | Ceramic tiles 2.3x4.3 P |
Heating floor |
| Washroom | 2nd floor | Ceramic tiles 7.7x3.0 P |
Heating floor |
| Laundry room | 2nd floor | Ceramic tiles 7.7x3.0 P |
Heating floor |
| Home office | 2nd floor | Ceramic tiles 8.0x8.0 P |
Heating floor |
| Primary bedroom | 2nd floor | Wood 16.6x12.1 P |
Heating floor |
| Bathroom | 2nd floor | Ceramic tiles 10.10x9.7 P |
Adjoining to ch. main |
| Bedroom | 3rd floor | Wood 17.0x14.9 P |
Outdoor patio 10'6X3'2 |
| Bathroom | 3rd floor | Ceramic tiles 8.8x4.11 P |
|
| Bedroom | Basement | Wood 22.7x11.10 P |
Heating floor |
| Bathroom | Basement | Ceramic tiles 6.10x5.8 P |
Heating floor |
| Integrated garage | Basement | Concrete 20.8x13.8 P |
Heating floor |
| Storage | Basement | Concrete 6.6x2.8 P |
Costs
| Energy cost | $1,860.00 |
| Co-ownership fees | $5,124.00 |
| Municipal Taxes | $4,546.00 |
| School taxes | $354.00 |
| Total | $11,884.00 |
Other informations
| Time occupation | 90 days |
| Built year | 2012 |
| Financial recovery | No |
| Building evaluation | $397,600.00 |
| Total evaluation | $397,600.00 |
| Type | Apartment |
| Year evaluation | 2024 |
| Seller's declaration | See listing broker |
| Property Category | Residential |
| Type of condominium | Divided |
| Level | 2nd floor |
| Number of floors | 3 |
| Frontview of the building | - |
| Depth of the building | - |
| Lot frontage | - |
| Depth of field | - |
| Lot area | - |
| Number of pieces | 16 |
| Number of rooms | 3 |
| Number of rooms in the basement | 1 |
| Number of bedrooms above ground | 2 |
| Number of bathrooms | 3 |
| Number of water rooms | 1 |
| Total number of units | 6 |
| Status | Active |
| Sale without warranty | No |
Additional Features
| Driveway | Asphalt |
| Landscaping | Landscape, Fenced |
| Heating system | Radiant, Space heating baseboards |
| Water supply | Municipality |
| Energy efficiency | Novoclimat certification |
| Heating energy | Electricity |
| Equipment available | Central vacuum cleaner system installation, Electric garage door, Wall-mounted heat pump, Ventilation system, Alarm system |
| Windows | PVC |
| Hearth stove | Gaz fireplace |
| Garage | Fitted, Heated |
| Siding | Wood, Aluminum, Stone |
| Pool | Heated, Inground |
| Proximity | Highway, Bicycle path, High school, Golf, Elementary school, Public transport |
| Bathroom / Washroom | Adjoining to primary bedroom, Seperate shower |
| Available services | Fire detector |
| Basement | Finished basement, 6 feet and over |
| Parking | Garage (1), Outdoor (2) |
| Sewage system | Municipal sewer |
| Window type | Crank handle |
| Roofing | Asphalt shingles |
| Topography | Flat |
| Zoning | Residential |



