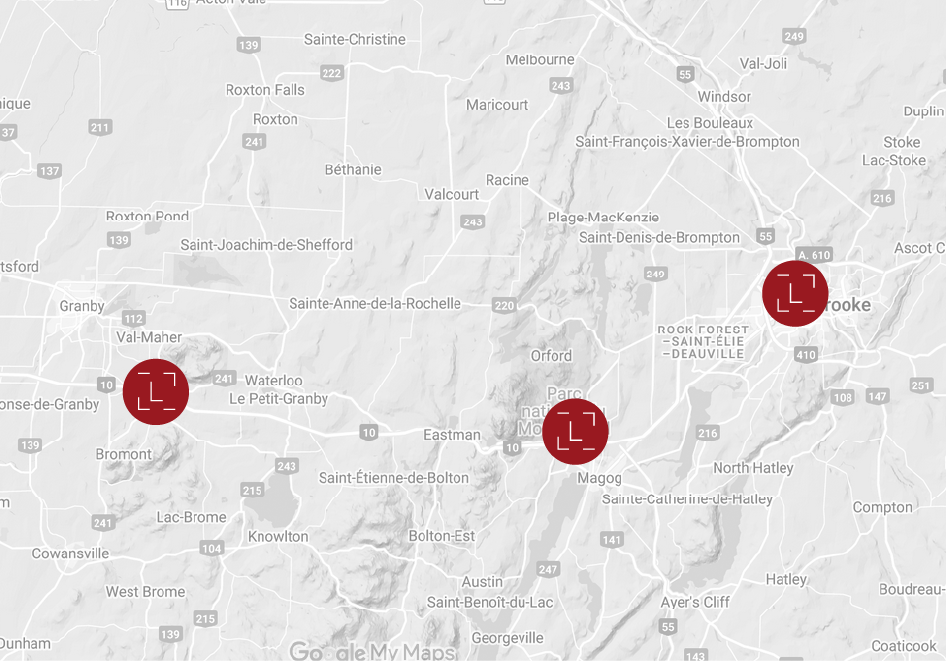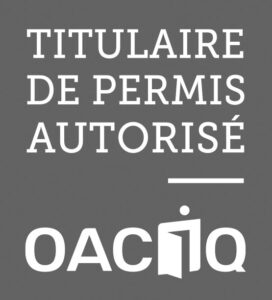741-751, Rue GoupilSherbrooke (Fleurimont)
$1,975,000
MLS / ID #17882280Description
Possibility of MORTGAGE ASSUMPTION at 3.29% for 3 years. 6-unit building of 5 1/2 built in 2022 and very well located. All leased gross revenues of $112,560 per year. The building is near the CÉGEP de Sherbrooke, the CIUSSS-Hôtel-Dieu hospital, the Centre 24 Juin, Victoria Park and less than 5 minutes from grocery stores and pharmacies. Excellent profitability. Contact the broker for details.
Additional Information
- POSSIBLE MORTGAGE ASSUMPTION:
- SCHL loan with Desjardins.
- Remaining mortgage balance as of Feb 1, 2024: $1,555,314.
- Term expires: May 10, 2027 (3.5 years remaining)
- Interest rate: 3.29%.
- Down payment required of only ± 21%
BUILDING: - Internet is provided in each apartment.
- Exterior camera surveillance system.
- Independent entrance for each apartment.
- The patio door of each apartment is 8 ft wide.
- Wall-mounted heat pump in each unit
- The washer and dryer installation is in the hallway of each apartment.
- Balconies are fiberglass 9'6 X 6'10.
- Durable exterior cladding in fiber cement and brick.
- Vinyl floor and quartz countertop in the kitchen and bathroom.
- Walk-in pantry in the kitchens.
- Each apartment has its shed measuring 3'7 x 7'6.
- The entrance to the building is asphalted.
- No neighbors in the back.
- The building is close to the CÉGEP de Sherbrooke, the hospital CIUSSS-Hôtel-Dieu, the Center 24 Juin, Victoria Park and less than 5 minutes grocery stores and pharmacies.
- The income shown on the form is that from 1 July 2024.
Exclusion
Furniture and personal effects of tenants.
Rooms details
| Room | Level | Floor cover | Infos |
|---|---|---|---|
| Hallway | 3rd floor | Vinyl 5.1x4.10 P |
|
| Living room | 3rd floor | Vinyl 11.2x11.3 P |
|
| Dining room | 3rd floor | Vinyl 10.2x9.0 P |
|
| Kitchen | 3rd floor | Vinyle 14.9x9.6 P |
|
| Pantry walk-in | 3rd floor | Vinyl 4.3x3.8 P |
|
| Bathroom | 3rd floor | Vinyl 9.3x8.7 P |
|
| Bedroom | 3rd floor | Vinyl 10.0x8.7 P |
|
| Bedroom | 3rd floor | Vinyl 10.4x10.3 P |
|
| Primary bedroom | 3rd floor | Vinyl 12.4x10.4 P |
Walk-in: 5'8 X 5' |
| Storage | 3rd floor | Vinyl 3.6x2.10 P |
Costs
| Insurance | $3,819.00 |
| Other | $1,172.00 |
| Municipal Taxes | $14,514.00 |
| School taxes | $1,101.00 |
| Total | $20,606.00 |
Other informations
| Built year | 2022 |
| Financial recovery | No |
| Lot's evaluation | $71,300.00 |
| Building evaluation | $1,084,800.00 |
| Total evaluation | $1,156,100.00 |
| Year evaluation | 2024 |
| Seller's declaration | See listing broker |
| Property Category | Revenue property |
| Type of building | Detached |
| Number of floors | - |
| Frontview of the building | 15.23 Meters |
| Depth of the building | 14.56 Meters |
| Lot frontage | 27.43 Meters |
| Depth of field | - Meters |
| Lot area | 3159.9 Square meters |
| Number of pieces | 5 |
| Number of rooms | 3 |
| Number of bathrooms | 1 |
| Total number of units | 6 |
| Status | Active |
| Sale without warranty | No |
Additional Features
| Driveway | Asphalt |
| Cupboard | Melamine, Other, Quartz countertop |
| Heating system | Electric baseboard units |
| Water supply | Municipality |
| Heating energy | Electricity |
| Equipment available | Other, Surveillance camera, internet, Wall-mounted heat pump, Ventilation system |
| Windows | PVC |
| Foundation | Poured concrete |
| Siding | Brick, Other, Fibro-ciment, Vinyl |
| Distinctive features | No neighbours in the back, Environmental study phase 1 |
| Proximity | Highway, Hospital, Elementary school, Public transport, Cegep, Park - green area, High school |
| Bathroom / Washroom | Other, Ceramic shower bath |
| Available services | Outdoor storage space |
| Basement | Finished basement, 6 feet and over, Separate entrance |
| Parking | Outdoor (10) |
| Sewage system | Municipal sewer |
| Window type | Crank handle, French window |
| Roofing | Asphalt shingles |
| Topography | Flat |
| Zoning | Residential |



