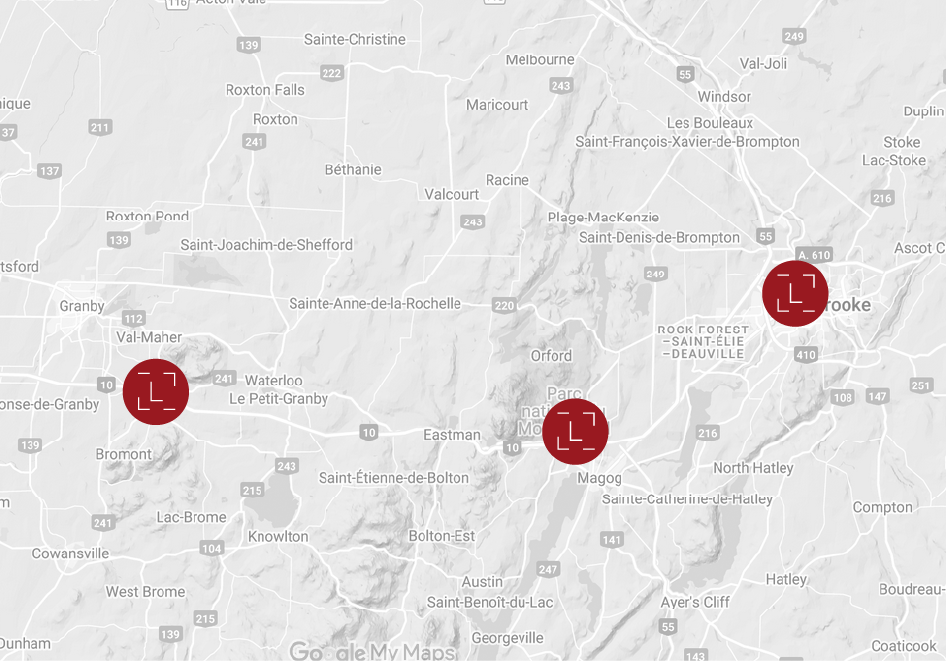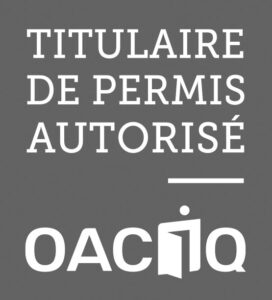2132, Ch. de Fitch BayStanstead - Canton
$529,000
MLS / ID #9958412Description
This magnificent riverfront is built on two huge lots totaling 2.18 acres. A large open area on the ground floor, cathedral ceiling in the living room with gas fireplace, 2 bedrooms, 1 office, 3 bathrooms and a fully finished basement with an exterior entrance. Land with stream and pond. Close to Fitch Bay and access to Lake Lovering.
Additional Information
- Short term rental permitted
- The barn on lot 4 923 883 is sold without legal warranty of quality at the risk and peril of the buyer.
- Servitude # 100 011.
- The service and rental contract for the device and the equipment to be taken care of by the purchaser is the propane tank (Ideal).
- A minimum of 24 hours is required for visits.
Inclusion
According to the lease.
Exclusion
According to the lease.
Rooms details
| Room | Level | Floor cover | Infos |
|---|---|---|---|
| Hallway | 1st level/Ground floor | Ceramic tiles 11.10x10.1 P |
|
| Living room | 1st level/Ground floor | Ceramic tiles 12.4x12.0 P |
Gas fireplace |
| Dining room | 1st level/Ground floor | Ceramic tiles 12.1x7.7 P |
|
| Kitchen | 1st level/Ground floor | Ceramic tiles 11.11x9.6 P |
|
| Bedroom | 1st level/Ground floor | Floating floor 12.0x10.11 P |
|
| Bathroom | 1st level/Ground floor | Ceramic tiles 9.10x8.1 P |
|
| 2nd floor | Floating floor 17.2x16.9 P |
Mansard ceiling | |
| Primary bedroom | 2nd floor | Floating floor 15.9x10.0 P |
Walk-in:10'X4'7 |
| Bathroom | 2nd floor | Ceramic tiles 8.9x6.1 P |
Adjoining to the master bedroo |
| Exterior entrance | Basement | Floating floor 23.0x9.2 P |
|
| Family room | Basement | Floating floor 17.0x11.9 P |
|
| Home office | Basement | Floating floor 13.8x11.5 P |
|
| Bathroom | Basement | Floating floor 10.6x8.7 P |
|
| Mechanical room | Basement | Concrete 13.10x7.7 P |
Costs
| Municipal Taxes | $1,891.00 |
| School taxes | $305.00 |
| Total | $2,196.00 |
Other informations
| Time occupation | 60 days |
| Built year | 2016 |
| Financial recovery | No |
| Lot's evaluation | $100,200.00 |
| Building evaluation | $459,600.00 |
| Total evaluation | $559,800.00 |
| Type | Two or more storey |
| Year evaluation | 2024 |
| Seller's declaration | See listing broker |
| Property Category | Residential |
| Type of building | Detached |
| Number of floors | - |
| Frontview of the building | 11.77 Meters |
| Depth of the building | 9.29 Meters |
| Lot frontage | 202.13 Meters |
| Depth of field | - Meters |
| Lot area | 8824.3 Square meters |
| Number of pieces | 14 |
| Number of rooms | 2 |
| Number of bedrooms above ground | 2 |
| Number of bathrooms | 3 |
| Name of water bodies | Ruisseau |
| Total number of units | - |
| Status | Active |
| Sale without warranty | No |
Additional Features
| Driveway | Not Paved |
| Heating system | Radiant, Electric baseboard units |
| Water supply | Artesian well |
| Heating energy | Electricity |
| Equipment available | Central vacuum cleaner system installation, Water softener, Ventilation system |
| Windows | PVC |
| Foundation | Poured concrete |
| Hearth stove | Gaz fireplace |
| Siding | Wood |
| Distinctive features | Wooded lot: hardwood trees, Waterfront, Stream |
| Restrictions/Permissions | Short-term rentals allowed |
| Basement | Finished basement, 6 feet and over, Separate entrance |
| Sewage system | BIONEST system |
| Window type | Hung |
| Roofing | Asphalt shingles |
| View | Water |
| Zoning | Residential, Vacationing area |
Contact Us
Calculation of payments
From the following information, determine the amount of your mortgage payments



