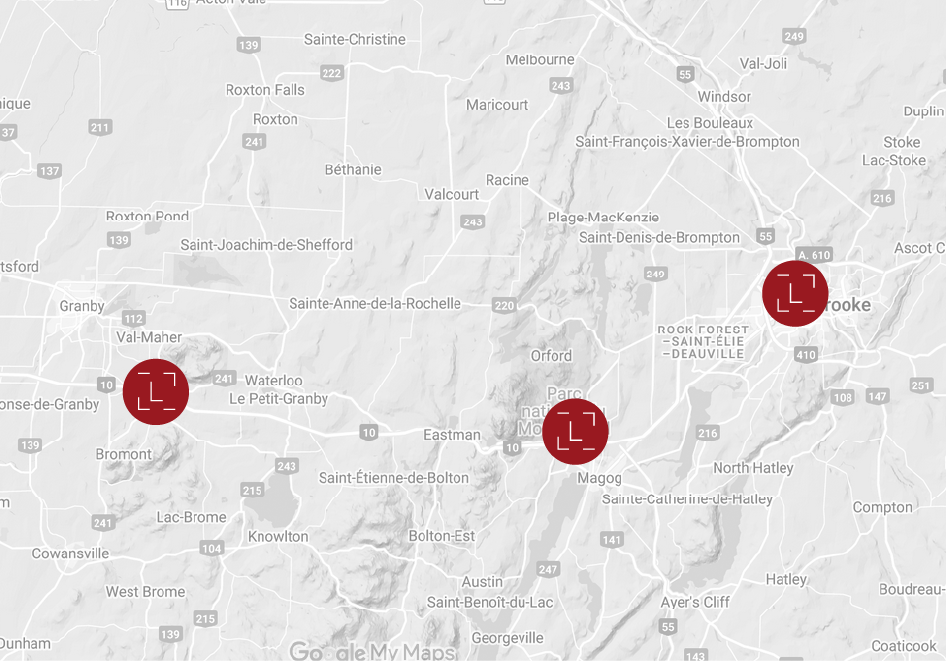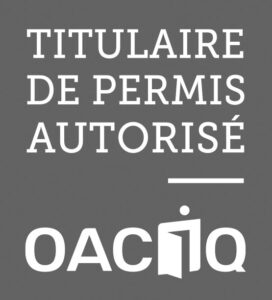657, Rue PoitrasMagog
$535,000
MLS / ID #9326498Description
Magnificent cottage located in a sought-after area of Magog. Brick facade and aluminum cladding. Spacious entrance. Open concept living room, kitchen and dining room. Wood fireplace in the living room. Hardwood floors. 4 bedrooms, 1 bathroom and 1 powder room. Large family room in the basement and possibility of adding an additional bathroom. Lot of 5,627 sq. ft. Attached carport. Located a few minutes from downtown and Lake Memphremagog.
Additional Information
- Welcome to 657 rue Poitras, Magog!
Offering the perfect location to enhance your quality of life, the abundant windows of this property offer you beautiful natural light.
A wood-burning fireplace located in the living room helps create a warm atmosphere.
The dining room is the perfect space for entertaining family and friends! The ceramic countertops and backsplash, as well as the wood cabinets, contribute to the friendly charm of the kitchen.
The washer and dryer are located in the main floor powder room.
The upstairs bathroom has a double vanity, a large ceramic podium bath and a separate corner shower.
A large family room in the basement invites you into the perfect environment for movie nights.
A storage/workshop with independent entrance offers an abundance of space.
The backyard has a heated above-ground swimming pool with a salt system and a large balcony.
Take advantage of the proximity of Magog's many shops and services, 1 kilometer from the city center and very close to primary and secondary schools, daycares, restaurants, boutiques, the hospital and more!
The residence is the second neighbor of Parc des Cerisiers, in a sector of the street with a maximum speed of 30 km/h.
A tour of the house, as well as the neighborhood, will charm you!
Inclusion
Chandeliers, light fixtures, blinds, rods and curtains, swimming pool and its accessories, swimming pool heat pump, shed, playhouse for children.
Rooms details
| Room | Level | Floor cover | Infos |
|---|---|---|---|
| Hallway | 1st level/Ground floor | Ceramic tiles 4.2x10.0 P |
|
| Living room | 1st level/Ground floor | Wood 12.11x13.6 P |
Wood fireplace |
| Kitchen | 1st level/Ground floor | Ceramic tiles 10.3x11.10 P |
|
| Dining room | 1st level/Ground floor | Wood 10.5x15.1 P |
|
| Washroom | 1st level/Ground floor | Ceramic tiles 5.3x9.1 P |
Washer and dryer |
| Primary bedroom | 2nd floor | Wood 10.9x12.11 P |
|
| Bedroom | 2nd floor | Wood 8.7x9.5 P |
|
| Bedroom | 2nd floor | Wood 9.0x13.3 P |
|
| Bathroom | 2nd floor | Ceramic tiles 9.3x9.9 P |
|
| Bedroom | Basement | Floating floor 9.7x12.4 P |
|
| Family room | Basement | Floating floor 12.8x17.8 P |
|
| Workshop | Basement | Concrete 9.4x11.3 P |
Exterior entrance: 2.48 X 3.02 |
| Storage | Basement | Concrete 3.7x10.11 P |
Costs
| Energy cost | $2,753.00 |
| Municipal Taxes | $2,686.00 |
| School taxes | $216.00 |
| Total | $5,655.00 |
Other informations
| Time occupation | 15 days |
| Built year | 1989 |
| Financial recovery | No |
| Lot's evaluation | $127,900.00 |
| Building evaluation | $282,900.00 |
| Total evaluation | $410,800.00 |
| Type | Two or more storey |
| Year evaluation | 2025 |
| Seller's declaration | See listing broker |
| Property Category | Residential |
| Type of building | Detached |
| Number of floors | - |
| Frontview of the building | 8.23 Meters |
| Depth of the building | 9.2 Meters |
| Lot frontage | 17.14 Meters |
| Depth of field | 30.5 Meters |
| Lot area | 522.8 Square meters |
| Number of pieces | 13 |
| Number of rooms | 4 |
| Number of rooms in the basement | 1 |
| Number of bedrooms above ground | 3 |
| Number of bathrooms | 1 |
| Number of water rooms | 1 |
| Total number of units | - |
| Status | Active |
| Sale without warranty | No |
Additional Features
| Carport | Attached |
| Driveway | Double width or more, Asphalt |
| Landscaping | Land / Yard lined with hedges |
| Cupboard | Wood |
| Heating system | Radiant, Electric baseboard units |
| Water supply | Municipality |
| Heating energy | Electricity |
| Equipment available | Central vacuum cleaner system installation |
| Windows | PVC |
| Foundation | Poured concrete |
| Hearth stove | Wood fireplace |
| Siding | Brick, Aluminum |
| Pool | Above-ground, Heated |
| Proximity | Daycare centre, Park - green area, Elementary school, High school, Highway, Golf, Bicycle path, Alpine skiing, Cross-country skiing |
| Bathroom / Washroom | Seperate shower |
| Basement | Finished basement, 6 feet and over, Separate entrance |
| Parking | In carport (1), Outdoor (4) |
| Sewage system | Municipal sewer |
| Window type | Crank handle, Sliding |
| Roofing | Asphalt shingles |
| Topography | Flat |
| Zoning | Residential |
Contact Us
Calculation of payments
From the following information, determine the amount of your mortgage payments



