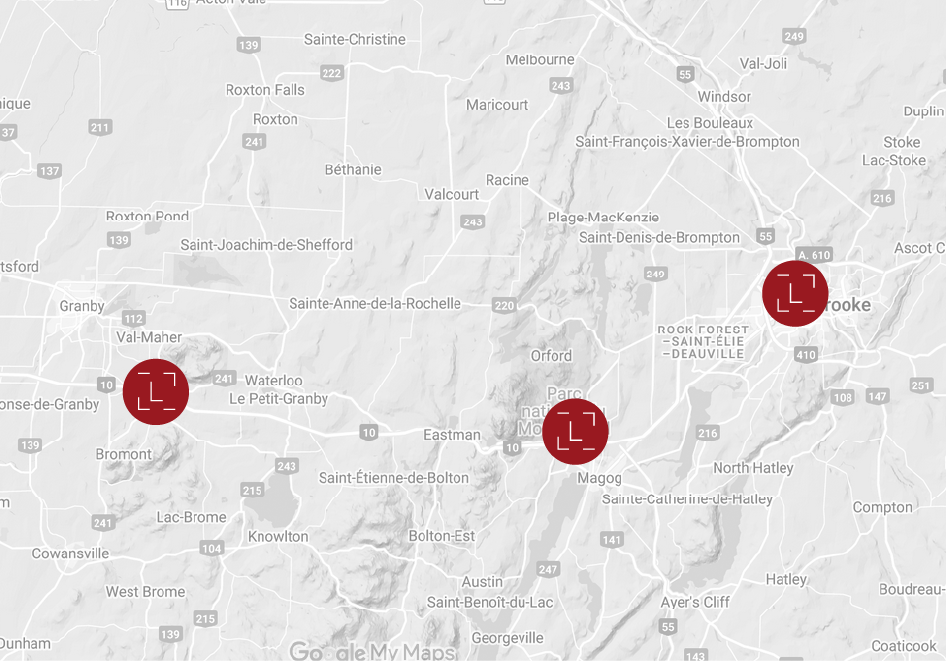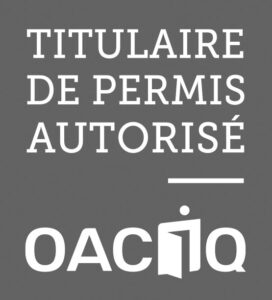9, Rue du SouchetOrford
Description
Splendid condominium property in Orford. Located in an enchanting natural setting, this residence offers 3 bedrooms, a bathroom and a bathroom. The focal point is its living room with a cathedral ceiling and a wood fireplace. With a vast plot over 15,000 square feet, carefully maintained by the condominium, you can fully enjoy nature. In addition, access to the lake at the lock and the presence of a stream on the edge of the land add a peaceful dimension to this place. This property represents a true sanctuary, ideal for those seeking tranquility and natural charm.
Additional Information
- This property is ideally located in the heart of the prestigious municipality of Orford, offering an enchanting and sought-after setting.
- This is a detached house in the "Jardins des Sables" condominium, which offers both the advantages of a condominium and the privacy of a detached house.
- The land is large, covering over 15,000 square feet, and is delicately bordered by a stream, adding a touch of charm and tranquility.
- The co-ownership "Jardins des Sables" takes charge of the maintenance of the land and snow removal to your door, simplifying your daily life.
- Inside, the kitchen is modern and functional with a central island and granite countertops.
- The living room is welcoming with its 21-foot cathedral ceiling and wood fireplace, providing a warm atmosphere.
- The property has three spacious bedrooms.
- There are two bathrooms, including the one on the floor adjacent to the main building with heated floors.
- A well-appointed laundry room on the ground floor is also available, providing plenty of storage space.
- A second upstairs lounge provides additional space to relax.
- The property has had several recent renovations including a new roof around 2015, kitchen and floors in 2017, bathroom vanity 2023, balcony in 2020, and many more.
- This property offers a perfect blend of modernity, comfort and tranquility, with simplified maintenance thanks to the condominium.
- Located within walking distance of Manoir des Sables Golf Club, a short drive from Mont Orford Golf Club and Mont Orford National Park. This property offers an ideal location for outdoor enthusiasts, whatever the season.
Inclusion
Chandeliers, light fixtures, curtains and rods, blinds, dishwasher, wooden shelves attached to the wall, electric charging station.
Exclusion
Furniture and personal effects.
Rooms details
| Room | Level | Floor cover | Infos |
|---|---|---|---|
| Living room | 1st level/Ground floor | Vinyl 14.6x15.2 P |
|
| Dining room | 1st level/Ground floor | Vinyl 8.0x12.7 P |
|
| Kitchen | 1st level/Ground floor | Vinyl 13.4x10.6 P |
|
| Bedroom | 1st level/Ground floor | Vinyl 8.1x13.7 P |
|
| Bedroom | 1st level/Ground floor | Vinyl 11.3x11.3 P |
|
| Laundry room | 1st level/Ground floor | Vinyle 9.7x20.0 P |
|
| Bathroom | 1st level/Ground floor | Vinyl 4.7x6.11 P |
|
| Primary bedroom | 2nd floor | Carpet 11.4x14.8 P |
Walk-in:9'5 X 6'11 |
| Living room | 2nd floor | Carpet 13.8x10.9 P |
|
| Bathroom | 2nd floor | Ceramic tiles 8.10x10.3 P |
Costs
| Co-ownership fees | $2,160.00 |
| Municipal Taxes | $2,554.00 |
| School taxes | $285.00 |
| Total | $4,999.00 |
Other informations
| Date d'occupation | 2024-08-01 00:00:00 |
| Built year | 1998 |
| Financial recovery | No |
| Lot's evaluation | $102,200.00 |
| Building evaluation | $249,800.00 |
| Total evaluation | $352,000.00 |
| Type | Two or more storey |
| Year evaluation | 2024 |
| Seller's declaration | See listing broker |
| Property Category | Residential |
| Type of building | Detached |
| Type of condominium | Divided |
| Number of floors | - |
| Frontview of the building | 13.49 Meters |
| Depth of the building | 9.22 Meters |
| Lot frontage | 43.91 Meters |
| Depth of field | 35.36 Meters |
| Lot area | 1454 Square meters |
| Number of pieces | 10 |
| Number of rooms | 3 |
| Number of bedrooms above ground | 3 |
| Number of bathrooms | 2 |
| Name of water bodies | Lac à l'Écluse |
| Total number of units | 1 |
| Status | Sold |
| Sale without warranty | No |
Additional Features
| Driveway | Not Paved |
| Cupboard | Other, Laminate |
| Heating system | Electric baseboard units, Other, Heated floors |
| Water supply | Municipality |
| Heating energy | Wood, Electricity |
| Equipment available | Other, Ventilation system, Wall-mounted heat pump, Level 2 charging station, Alarm system |
| Windows | PVC |
| Hearth stove | Wood fireplace |
| Siding | Vinyl |
| Distinctive features | Water access, Lake, Waterfront, Stream, Wooded lot: hardwood trees, Resort/Cottage |
| Proximity | Highway, Park - green area, Alpine skiing, Golf, Bicycle path, Cross-country skiing |
| Restrictions/Permissions | Short-term rentals not allowed |
| Bathroom / Washroom | Seperate shower |
| Available services | Fire detector |
| Basement | No basement |
| Parking | Outdoor (2) |
| Sewage system | Municipal sewer |
| Window type | Hung, French window |
| Roofing | Asphalt shingles |
| Topography | Flat |
| Zoning | Residential |



