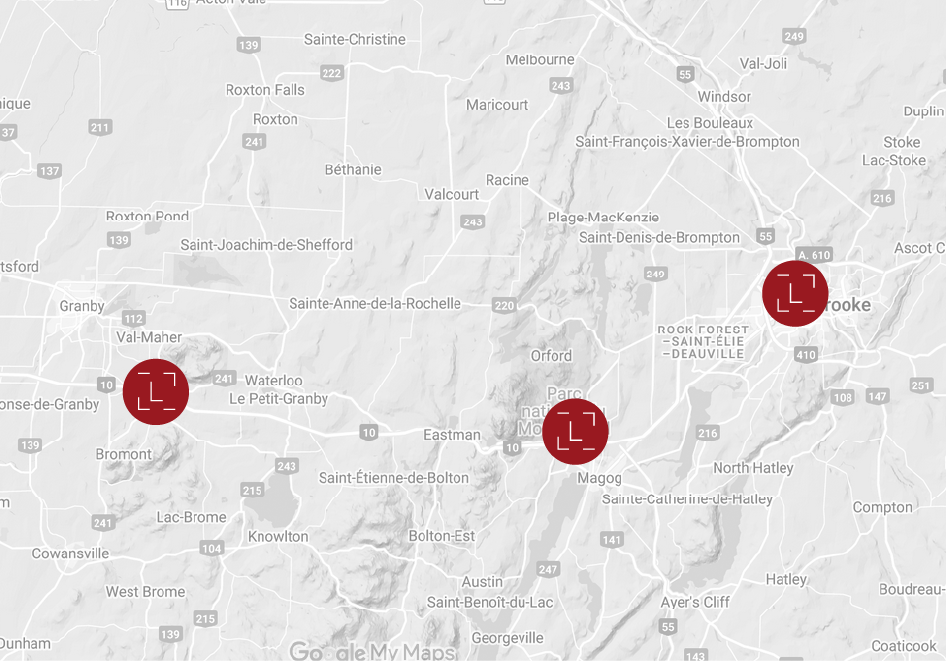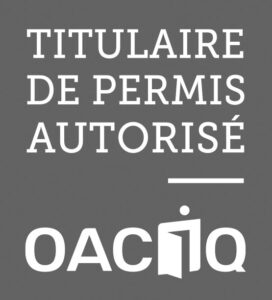19, Rue DesèveEastman
Description
WATERFRONT. Charming property with 2 separate apartments and a private lot on the shores of Lake Orford. Spectacular view of the lake and Mount Orford. On the 1st floor: the master bedroom, 1 bathroom, as well as the open concept living room, kitchen and dining room with cathedral ceiling and exposed beams. The garden level has a living room, kitchen, dining room, 2 bedrooms and 1 full bathroom. Private beach. Located a few minutes from the hiking trails and ski area of Mount Orford. Perfect for a family residence or vacation home!
Additional Information
- This sale is made without legal warranty of quality of the seller, the buyer does not renounce legal guarantees given by previous owners and received by the seller at of the acquisition of the immovable, which are hereby assigned to the purchaser.
Welcome to 19 rue Desève, Eastman, QC.
Exceptional property that combines charm, comfort and an exceptional lot on the shores of Lake Orford.
Main features: - Two separate apartments, an ideal location to welcome family and friends.
- Private and intimate lot with a landscaped beach on the shores of Lake Orford.
- 42.19 lineage feet on the lake, perfect for swimming and water activities.
- Chalet perched high up, offering a breathtaking view of the lake and Mount Orford.
- 3 bedrooms and 2 bathrooms, well distributed between the two units.
- Cathedral ceiling and exposed beams, creating a bright and warm atmosphere on the 1st floor.
- Wood fireplace, ideal for cocooning.
- Hardwood floors.
- Several balconies to enjoy panoramic views of the lake and the mountain.
- Intimate lot of 15,988 sq. ft. to immerse in the surrounding nature.
- Prime location close to the services in the village of Eastman.
- Located a few minutes from hiking trails, ski trails of Mont Orford and multiple outdoor activities.
-Tourist accommodation: The property has a valid registration, issued on June 26, 2023, authorizing the rental of 3 rooms as part of a Tourist Accommodation Establishment of the Tourist Gîte (Bed & Breakfast) type. This type of operation requires that the owner lives on site and offers a breakfast service. It is important to note that short-term rentals, similar to the Airbnb model, are not permitted.
Unique opportunity to live in one of the most beautiful regions of the Eastern Townships. Contact us to schedule a visit and discover the full potential of this exceptional property!
Inclusion
Chandeliers, light fixtures, blinds, rods and curtains, dishwasher, gazebo, sheds.
Exclusion
Furniture, appliances, personal effects.
Rooms details
| Room | Level | Floor cover | Infos |
|---|---|---|---|
| Hallway | 1st level/Ground floor | Ceramic tiles 3.3x10.10 P |
|
| Living room | 1st level/Ground floor | Wood 13.1x20.6 P |
Wood fireplace |
| Dining room | 1st level/Ground floor | Wood 7.4x20.6 P |
|
| Kitchen | 1st level/Ground floor | Ceramic tiles 7.2x16.5 P |
|
| Bedroom | 1st level/Ground floor | Wood 14.2x16.1 P |
|
| Bathroom | 1st level/Ground floor | Ceramic tiles 6.0x9.11 P |
|
| Hallway | Garden level | Ceramic tiles 8.7x5.3 P |
|
| Living room | Garden level | Floating floor 11.6x13.3 P |
|
| Kitchen | Garden level | Ceramic tiles 9.1x12.2 P |
|
| Bedroom | Garden level | Floating floor 10.4x12.2 P |
|
| Bedroom | Garden level | Floating floor 9.3x10.5 P |
|
| Bathroom | Garden level | Ceramic tiles 5.4x8.0 P |
Costs
| Energy cost | $1,220.00 |
| Municipal Taxes | $2,354.00 |
| School taxes | $285.00 |
| Total | $3,859.00 |
Other informations
| Time occupation | 60 days |
| Built year | 1980 |
| Financial recovery | No |
| Lot's evaluation | $415,400.00 |
| Building evaluation | $283,700.00 |
| Total evaluation | $699,100.00 |
| Type | Two or more storey |
| Year evaluation | 2024 |
| Seller's declaration | See listing broker |
| Property Category | Residential |
| Type of building | Detached |
| Number of floors | - |
| Frontview of the building | 8.64 Meters |
| Depth of the building | 10.02 Meters |
| Lot frontage | 12.86 Meters |
| Depth of field | 76.23 Meters |
| Lot area | 1485.4 Square meters |
| Number of pieces | 12 |
| Number of rooms | 3 |
| Number of rooms in the basement | 2 |
| Number of bedrooms above ground | 1 |
| Number of bathrooms | 2 |
| Name of water bodies | Lac Orford |
| Total number of units | - |
| Status | Sold |
| Sale without warranty |
Additional Features
| Driveway | Plain paving stone, Asphalt |
| Landscaping | Landscape, Land / Yard lined with hedges |
| Cupboard | Melamine, Wood |
| Heating system | Electric baseboard units |
| Water supply | Artesian well |
| Heating energy | Electricity |
| Equipment available | Wall-mounted heat pump |
| Windows | PVC, Wood |
| Foundation | Poured concrete |
| Hearth stove | Wood fireplace |
| Siding | Stucco, Wood |
| Distinctive features | Navigable, Waterfront, Lake |
| Proximity | Golf, Bicycle path, Cross-country skiing, Highway, Park - green area, Alpine skiing |
| Basement | Finished basement, 6 feet and over, Separate entrance |
| Parking | Outdoor (10) |
| Sewage system | Septic tank, Purification field, Sealed septic tank |
| Window type | Sliding, French window |
| Roofing | Asphalt shingles |
| Topography | Flat, Sloped |
| View | Mountain, Water, Panoramic |
| Zoning | Vacationing area |
Contact Us
Calculation of payments
From the following information, determine the amount of your mortgage payments



