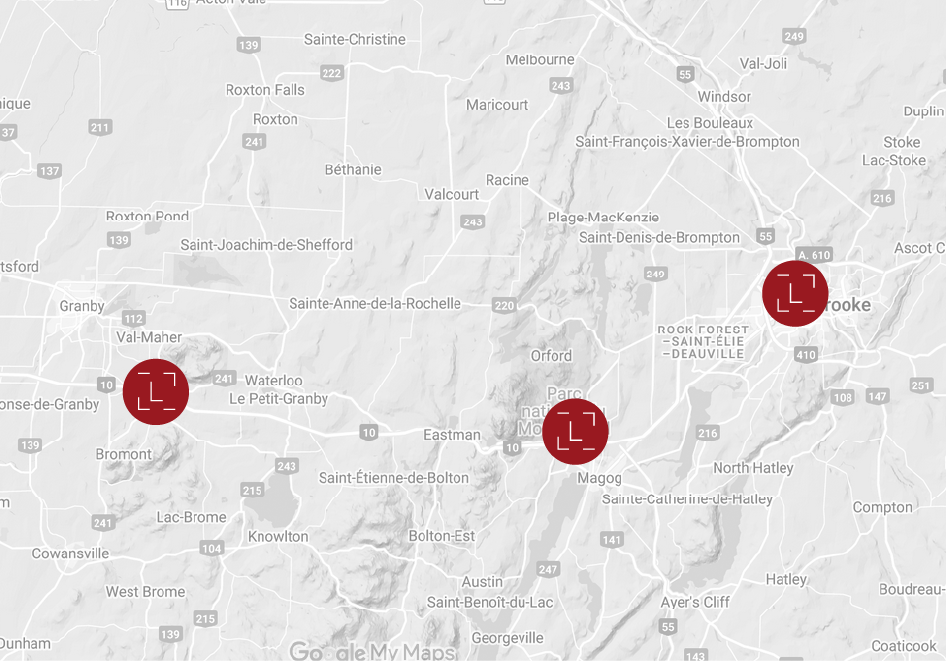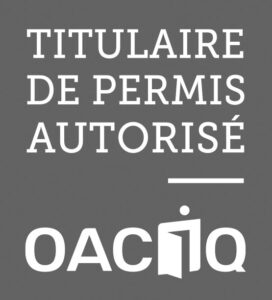11, Rue PoplarBolton-Est
Description
SCANDINAVE 2022, this turnkey house is located on a private landscaped plot of 44,876 square feet at the end of a dead end street. Within walking distance, enjoy Kaiser Beach at Lac Nick with children's games and dock. Bright and open concept, it offers 3 bedrooms, 2 bathrooms, a cathedral ceiling, a wood stove, a radiant floor on the ground floor and quartz countertops in its friendly kitchen as well as in the bathrooms. The exterior offers a large green space, a shed and a partially covered concrete terrace. Close to trails, ski resorts (Owl's Head, Orford, Bromont) and amenities. Rental permitted 31 days+
Additional Information
- Key Features:
- Modern Scandinavian-style home built in 2022
- Located on a private 44,876 sq. ft. lot in a cul-de-sac
- Exterior cladding of wood and metal, combining charm and durability
Interior Spaces: - Bright open-concept layout with wood and cathedral ceilings
- 3 bedrooms and 2 modern bathrooms
- Wood-burning stove for a cozy ambiance
- Radiant flooring on the main level for optimal comfort
- Functional kitchen with quartz countertops and inviting design
Exterior and Amenities: - Spacious yard with parking for multiple vehicles
- Pre-installed wiring for electric vehicles
- Electrical panel ready for a generator
- Large landscaped yard
- Partially covered concrete terrace
- Practical and aesthetic concrete walkway
- Handy shed for additional storage
Access and Location: - 900 m from Kaiser Beach on Lake Nick, with a playground and dock
- Close to hiking trails (Sentier Missisquoi, Sentiers de l'Estrie, Compostelle de l'Abbaye)
- Near several ski resorts: Owl's Head (15 min), Orford (20 min), Bromont (30 min), Sutton (35 min), Jay Peak (45 min)
- 10 minutes from amenities: orchards, artisan bakery/pastry shop, fine grocery store, restaurants, pharmacy, gas station, convenience store, La Montagnarde cycling trail, elementary school, and daycare
Technical and Practical Details: - Easement for access to Poplar Street (a private road)
- Annual maintenance fee: $500 + taxes
- Snow removal costs for 2024-2025: $1,000 + taxes
- Document for private road maintenance agreement available
- Move-in ready property
- Rentals allowed for 31 days or more
Revision of municipal taxes: - The municipal tax bill was revised by the firm responsible for municipal assessments. The new value on the roll will be $720,900. A new municipal tax bill will be issued in the coming months.
Inclusion
Chandeliers, light fixtures, curtains and rods, blinds, mirror in the hallway on the ground floor, pantry, central vacuum cleaner and its accessories, IKEA PAX wardrobe in the bedroom on the ground floor, storage room.
Exclusion
Furniture, personal effects, household appliances, electric car charging station.
Rooms details
| Room | Level | Floor cover | Infos |
|---|---|---|---|
| Hallway | 1st level/Ground floor | Concrete 7.1x11.8 P |
Underfloor heating |
| Living room | 1st level/Ground floor | Concrete 13.5x16.4 P |
Underfloor heating |
| Dining room | 1st level/Ground floor | Concrete 9.6x13.3 P |
Underfloor heating |
| Kitchen | 1st level/Ground floor | Concrete 14.10x16.11 P |
Underfloor heating |
| Primary bedroom | 1st level/Ground floor | Concrete 10.11x13.1 P |
Underfloor heating |
| Bathroom | 1st level/Ground floor | Concrete 8.4x11.0 P |
Underfloor heating |
| Mechanical room | 1st level/Ground floor | Concrete 4.8x11.0 P |
Underfloor heating |
| Bedroom | 2nd floor | Vinyl 10.11x12.6 P |
|
| Bedroom | 2nd floor | Vinyl 12.10x11.3 P |
|
| Bathroom | 2nd floor | Ceramic tiles 10.7x6.11 P |
|
| Open area | 2nd floor | Vinyl 7.11x17.6 P |
|
| Open area | 2nd floor | Vinyl 5.0x7.1 P |
Costs
| Energy cost | $2,713.00 |
| Municipal Taxes | $2,570.00 |
| School taxes | $367.00 |
| Total | $5,650.00 |
Other informations
| Time occupation | 60 days |
| Built year | 2022 |
| Financial recovery | No |
| Lot's evaluation | $142,000.00 |
| Building evaluation | $578,900.00 |
| Total evaluation | $720,900.00 |
| Type | Two or more storey |
| Year evaluation | 2024 |
| Seller's declaration | See listing broker |
| Property Category | Residential |
| Type of building | Detached |
| Number of floors | - |
| Frontview of the building | 28 Feet |
| Depth of the building | 42 Feet |
| Lot frontage | 83.57 Meters |
| Depth of field | - Meters |
| Lot area | 4169.3 Square meters |
| Number of pieces | 12 |
| Number of rooms | 3 |
| Number of bedrooms above ground | 3 |
| Number of bathrooms | 2 |
| Name of water bodies | Lack Nick |
| Total number of units | - |
| Status | Sold |
| Sale without warranty | No |
Additional Features
| Driveway | Not Paved, Double width or more |
| Cupboard | Melamine, Other, Polymer door, Quartz countertop |
| Heating system | Space heating baseboards, Other, Radiant floor, Electric baseboard units |
| Water supply | Artesian well |
| Heating energy | Electricity, Wood |
| Equipment available | Central vacuum cleaner system installation, Private balcony, Ventilation system, Water softener, Other, Generator panel, Level 2 charging station, Wall-mounted heat pump |
| Windows | PVC |
| Foundation | Poured concrete |
| Hearth stove | Wood burning stove |
| Siding | Wood, Steel |
| Distinctive features | No neighbours in the back, Cul-de-sac, Resort/Cottage, Water access, Lake, Wooded lot: hardwood trees, Non navigable |
| Proximity | Park - green area, Other, Lake Nick access |
| Restrictions/Permissions | Pets allowed |
| Bathroom / Washroom | Seperate shower |
| Available services | Fire detector |
| Basement | No basement |
| Parking | Outdoor (6) |
| Sewage system | Other, EnviroSeptic, Septic tank, Purification field |
| Window type | Crank handle |
| Roofing | Asphalt shingles |
| Topography | Flat, Steep |
| Zoning | Residential |
Contact Us
Calculation of payments
From the following information, determine the amount of your mortgage payments



