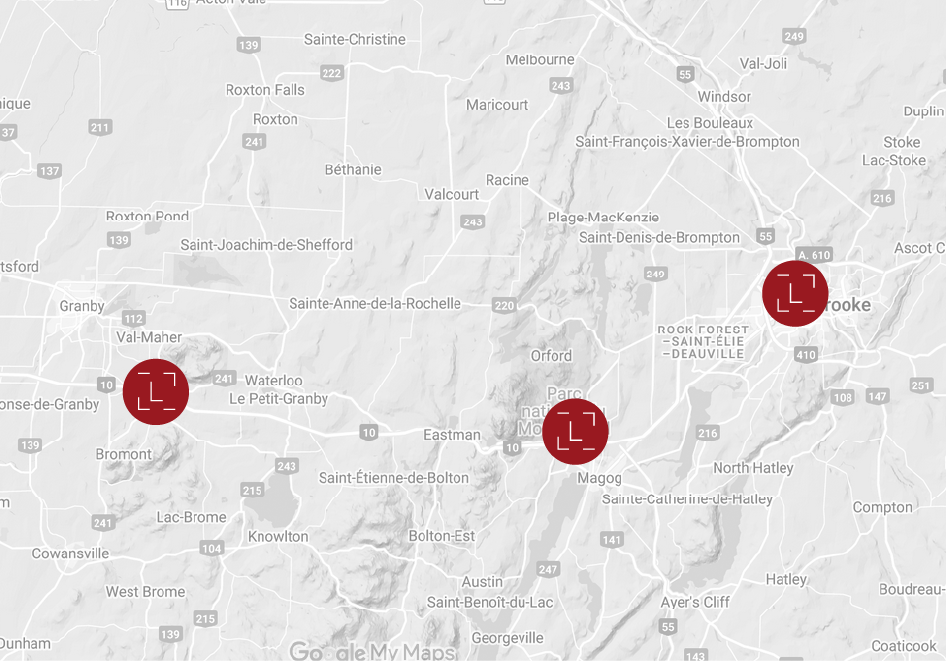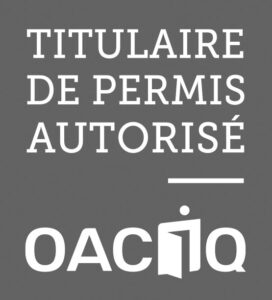339, Rue des MorillesBromont
$710,000
MLS / ID #27097488Description
Charming country house with a unique character. Piece-on-piece house. Located in a sought-after area, this property offers 3 bedrooms and 1 bathroom. Open concept kitchen, dining room and living room. Double-sided wood fireplace. Cathedral ceiling 12 feet high. Large family room and workshop in the basement. Covered balcony at the front. Land of 37,675 sq. ft. Close to the mountain, Highway 10 and all services. A must see!
Additional Information
- Welcome to Bromont!
Much more than a city, Bromont is a living environment surrounded by nature where it is good to live, work, have fun and recreate, in an environment that encourages the adoption of an active and fulfilling lifestyle.
339 rue des Morilles is located at: - 2 minutes from the Bromont National Cycling Center
- 3 minutes from the IGA
- 5 minutes from Highway 10
- 7 minutes from Ski Bromont and Golf
- 1 hour from Montreal
Inclusion
Chandeliers, light fixtures, rods and curtains, dishwasher, shed and scaffold in the shed.
Exclusion
Furniture and personal effects.
Rooms details
| Room | Level | Floor cover | Infos |
|---|---|---|---|
| Hallway | 1st level/Ground floor | Ceramic tiles 3.11x5.0 P |
|
| Living room | 1st level/Ground floor | Wood 14.1x16.3 P |
Wood fireplace |
| Dining room | 1st level/Ground floor | Wood 11.1x16.1 P |
|
| Kitchen | 1st level/Ground floor | Ceramic tiles 11.3x18.2 P |
|
| Primary bedroom | 1st level/Ground floor | Wood 12.5x14.1 P |
|
| Bedroom | 1st level/Ground floor | Wood 11.11x12.5 P |
|
| Bathroom | 1st level/Ground floor | Ceramic tiles 10.11x12.2 P |
|
| Family room | Basement | Ceramic tiles 14.6x16.10 P |
|
| Bedroom | Basement | Ceramic tiles 10.6x12.8 P |
|
| Living room | Basement | Ceramic tiles 12.1x12.9 P |
|
| Laundry room | Basement | Ceramic tiles 8.8x8.11 P |
|
| Workshop | Basement | Concrete 10.7x22.0 P |
Costs
| Energy cost | $1,900.00 |
| Municipal Taxes | $3,131.00 |
| School taxes | $354.00 |
| Total | $5,385.00 |
Other informations
| Time occupation | 90 days |
| Built year | 2007 |
| Financial recovery | No |
| Lot's evaluation | $83,500.00 |
| Building evaluation | $370,900.00 |
| Total evaluation | $454,400.00 |
| Type | Bungalow |
| Year evaluation | 2024 |
| Seller's declaration | See listing broker |
| Property Category | Residential |
| Type of building | Detached |
| Number of floors | - |
| Frontview of the building | 24 Feet |
| Depth of the building | 49 Feet |
| Lot frontage | 51.38 Meters |
| Depth of field | 68.29 Meters |
| Lot area | 3500.1 Square meters |
| Number of pieces | 12 |
| Number of rooms | 3 |
| Number of rooms in the basement | 1 |
| Number of bedrooms above ground | 2 |
| Number of bathrooms | 1 |
| Total number of units | - |
| Status | Active |
| Sale without warranty | Yes |
Additional Features
| Driveway | Not Paved |
| Cupboard | Thermoplastic |
| Heating system | Electric baseboard units |
| Water supply | Artesian well |
| Heating energy | Electricity |
| Equipment available | Ventilation system, Central heat pump |
| Windows | Wood |
| Foundation | Poured concrete |
| Hearth stove | Wood fireplace |
| Siding | Wood |
| Distinctive features | Wooded lot: hardwood trees, Street corner |
| Proximity | Highway, Park - green area, Alpine skiing, Golf, Bicycle path |
| Bathroom / Washroom | Seperate shower |
| Basement | 6 feet and over, Finished basement |
| Parking | Outdoor (4) |
| Sewage system | Septic tank, Purification field |
| Window type | Crank handle, Sliding |
| Roofing | Tin |
| Topography | Flat |
| Zoning | Residential |



