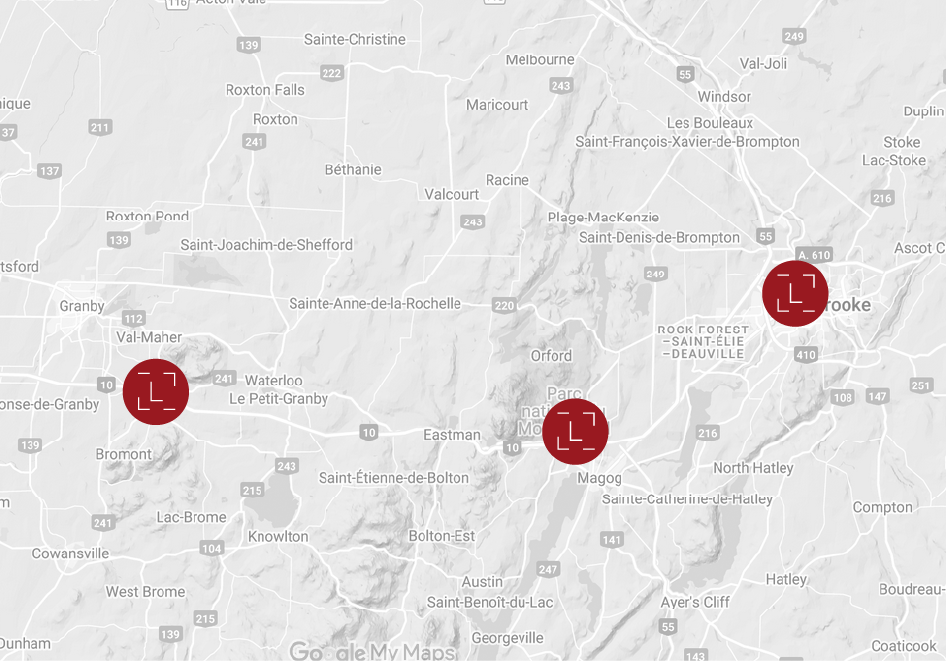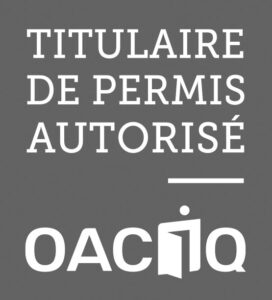11, Rue des MésangesOrford
$649,000
MLS / ID #27060190Description
Magnificent single-storey house built in 2021 located in the Villa des Cerfs district in Orford. The ground floor offers a large open area including a modern kitchen with central island. Double patio door. Large living room with wood stove. 2 bedrooms, 1 bathroom with heated floors. The basement can be finished according to your needs, offering the opportunity to build 2 additional bedrooms. Attached garage. Land of 27,168 sq.ft. La Villa des Cerfs is a multigenerational neighborhood just minutes from Mont Orford, Sépaq and Highway 10.
Additional Information
- Welcome to the Villa des Cerfs district. This property is located a few minutes from the ski slopes of Mont Orford and the many tourist attractions of the region. 10 minutes from Magog and Lake Memphremagog with easy access to Highway 10.
- GCR new home warranty until October 2026.
- Construction plan available.
- Large entrance with walk-in wardrobe.
- Modern kitchen with central island.
- Dining room with a double patio door adjoining the balcony.
- Living room with wood stove.
- 2 bedrooms on the ground floor with the possibility of 2 additional bedrooms in the basement.
- Bathroom with heated floors and glass shower.
- The basement offers the possibility of being finished according to your needs, has a laundry room and plumbing ready for a full bathroom.
- Attached, insulated and heated garage.
- Land of 27,168 sq.ft.
- Served by municipal services.
Inclusion
Dishwasher, chandeliers, light fixtures, blinds, rods and curtains.
Exclusion
Household appliances, office curtains, electric car charging station, firewood, furniture and personal effects.
Rooms details
| Room | Level | Floor cover | Infos |
|---|---|---|---|
| Hallway | 1st level/Ground floor | Floating floor 5.8x12.3 P |
|
| Walk-in closet | 1st level/Ground floor | Floating floor 3.11x7.9 P |
|
| Kitchen | 1st level/Ground floor | Floating floor 10.8x12.4 P |
|
| Dining room | 1st level/Ground floor | Floating floor 9.9x12.1 P |
|
| Living room | 1st level/Ground floor | Floating floor 14.10x15.0 P |
Wood stove |
| Primary bedroom | 1st level/Ground floor | Floating floor 10.10x14.8 P |
Wardrobe:2' X 10.10 |
| Bedroom | 1st level/Ground floor | Floating floor 9.8x10.11 P |
|
| Walk-in closet | 1st level/Ground floor | Floating floor 4.11x6.1 P |
|
| Bathroom | 1st level/Ground floor | Ceramic tiles 8.2x10.11 P |
Heating floor |
| Basement | Basement | Concrete 24.11x43.10 P |
Open area |
| Laundry room | Basement | Concrete 12.0x11.0 P |
Costs
| Energy cost | $1,412.00 |
| Municipal Taxes | $2,648.00 |
| School taxes | $319.00 |
| Total | $4,379.00 |
Other informations
| Time occupation | 30 days |
| Built year | 2021 |
| Financial recovery | No |
| Lot's evaluation | $186,900.00 |
| Building evaluation | $412,500.00 |
| Total evaluation | $599,400.00 |
| Type | Bungalow |
| Year evaluation | 2025 |
| Seller's declaration | See listing broker |
| Property Category | Residential |
| Type of building | Detached |
| Number of floors | - |
| Frontview of the building | 9.58 Meters |
| Depth of the building | 19.05 Meters |
| Lot frontage | 26 Meters |
| Depth of field | 81.62 Meters |
| Lot area | 2524 Square meters |
| Number of pieces | 8 |
| Number of rooms | 2 |
| Number of bedrooms above ground | 2 |
| Number of bathrooms | 1 |
| Total number of units | - |
| Status | Active |
| Sale without warranty | No |
Additional Features
| Driveway | Not Paved |
| Landscaping | Patio |
| Cupboard | Thermoplastic |
| Heating system | Electric baseboard units, Space heating baseboards, Radiant |
| Water supply | Municipality |
| Heating energy | Electricity |
| Equipment available | Ventilation system, Electric garage door |
| Windows | PVC |
| Foundation | Poured concrete |
| Hearth stove | Wood burning stove |
| Garage | Single width, Attached |
| Siding | Other, Canexel |
| Distinctive features | No neighbours in the back, Street corner, Wooded lot: hardwood trees |
| Proximity | Daycare centre, Park - green area, Elementary school, High school, Highway, Golf, Bicycle path, Alpine skiing, Cross-country skiing |
| Bathroom / Washroom | Seperate shower |
| Basement | Unfinished, 6 feet and over |
| Parking | Garage (1), Outdoor (6) |
| Sewage system | Municipal sewer |
| Window type | Sliding, Crank handle |
| Roofing | Asphalt shingles |
| Topography | Flat |
| Zoning | Residential |
Contact Us
Calculation of payments
From the following information, determine the amount of your mortgage payments



