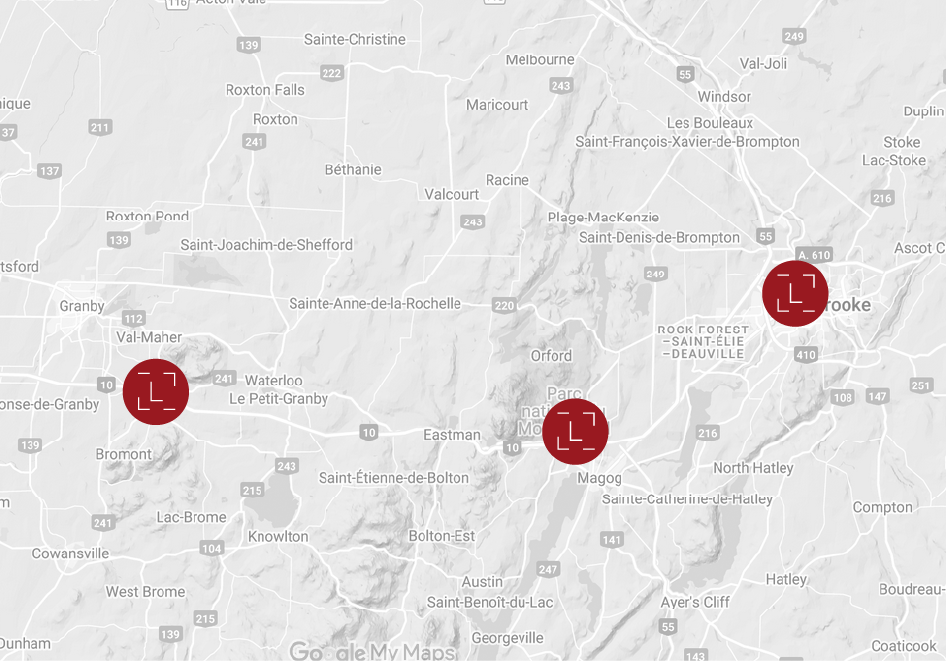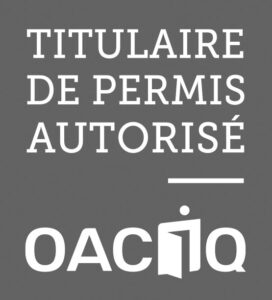752-754, Rue du ConseilSherbrooke (Fleurimont)
$499,000 + tx
MLS / ID #26577816Description
Magnificent duplex located in the Fleurimont sector including commercial premises rented at $2,645/month and a large 4 1/2 currently occupied by the owner (rental value of $1,200/month). Several renovations have been carried out over the years. Very well maintained, this building is a good investment opportunity for rental purposes or for owner occupancy. Contact us for more information.
Additional Information
- The commercial unit is rented for $2,645/month until February 1st, 2028. The monthly rental payment is indexed annually on February 1st of each year by an increase of 5.8% annually.
- The large 4 1/2 located on the 2nd floor is available for owner occupancy or for rental. (Rental value of $1200/month).
- The sale is taxable in a proportion of 66%
Inclusion
Chandeliers, light fixtures, blinds, dishwasher, built-in oven, cooktop.
Exclusion
#752: Tenant's personal effects. #754: Furniture and personal effects.
Rooms details
| Room | Level | Floor cover | Infos |
|---|---|---|---|
| Florist showroom | 1st level/Ground floor | Ceramic tiles 24.8x46.5 P |
|
| Fridge | 1st level/Ground floor | Ceramic tiles 5.10x23.3 P |
|
| Washroom | 1st level/Ground floor | Ceramic tiles 5.6x7.5 P |
|
| Storage / refrigerator | Basement | Concrete 10.11x12.3 P |
|
| Workshop | Basement | Concrete 10.11x16.5 P |
|
| Storage | Basement | Concrete 22.5x23.3 P |
|
| Mechanical room | Basement | Concrete 10.3x11.4 P |
|
| Hallway | 2nd floor | Floating floor 6.5x17.6 P |
|
| Living room | 2nd floor | Wood 11.3x14.10 P |
|
| Dining room | 2nd floor | Wood 9.4x12.3 P |
|
| Kitchen | 2nd floor | Flexible floor coverings 12.3x19.4 P |
|
| Primary bedroom | 2nd floor | Flexible floor coverings 11.7x12.10 P |
|
| Bedroom | 2nd floor | Wood 9.6x10.4 P |
|
| Bathroom | 2nd floor | Ceramic tiles 10.4x10.8 P |
|
| Storage | 2nd floor | Flexible floor coverings 5.9x6.5 P |
Costs
| Insurance | $4,170.00 |
| Energy cost | $573.00 |
| Snow removal / Lawn mowing | $1,000.00 |
| Other rental | $1,264.00 |
| Municipal Taxes | $5,814.00 |
| School taxes | $273.00 |
| Total | $13,094.00 |
Other informations
| Time occupation | 90 days |
| Built year | - |
| Financial recovery | No |
| Lot's evaluation | $102,800.00 |
| Building evaluation | $333,400.00 |
| Total evaluation | $436,200.00 |
| Type | Duplex |
| Year evaluation | 2025 |
| Seller's declaration | See listing broker |
| Property Category | Multi-family (2 to 5 units) |
| Type of building | Detached |
| Number of floors | 2 |
| Frontview of the building | 10.35 Meters |
| Depth of the building | 14.84 Meters |
| Lot frontage | 15.24 Meters |
| Depth of field | 30.59 Meters |
| Lot area | 467.1 Square meters |
| Number of pieces | 8 |
| Number of water rooms | 1 |
| Total number of units | 2 |
| Status | Active |
| Indice de taxe sur le prix demandé | Yes |
| Sale without warranty |
Additional Features
| Driveway | Asphalt |
| Landscaping | Fenced |
| Cupboard | Wood |
| Heating system | Air circulation, Electric baseboard units, Space heating baseboards |
| Water supply | Municipality |
| Heating energy | Electricity, Natural gas |
| Equipment available | Sign, Wall-mounted heat pump, Alarm system |
| Windows | PVC, Aluminum |
| Foundation | Poured concrete |
| Hearth stove | Gas stove |
| Rental appliances | Water heater (1), Heating appliances |
| Siding | Stone, Other, Canexel |
| Distinctive features | Street corner |
| Proximity | Public transport |
| Available services | Fire detector, Visitor parking, Balcony/terrace, Indoor storage space |
| Basement | Partially finished, 6 feet and over |
| Parking | Outdoor (8) |
| Sewage system | Municipal sewer |
| Window type | Crank handle, Hung |
| Roofing | Elastomer membrane |
| Topography | Flat |
| Zoning | Residential, Commercial |
Contact Us
Calculation of payments
From the following information, determine the amount of your mortgage payments



