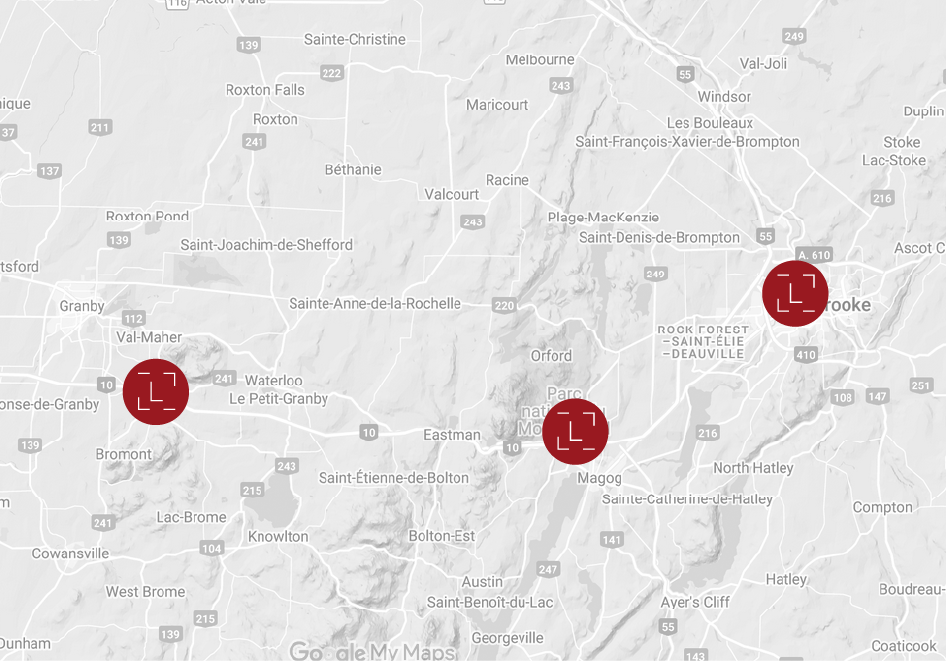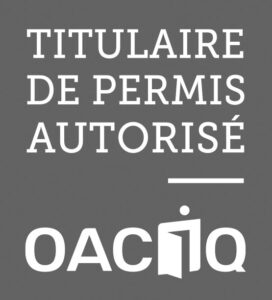487, Rue Rolland-DionMagog
$889,000 + tx
MLS / ID #26570846Description
Panoramic view of Mount Orford and the city of Magog. This remarkable 3,800 square foot home, with an integrated double garage, is ready to be built by a renowned contractor accompanied by the GCR warranty. The permit of the city of Magog has already been obtained. One of the highlights of this property is its cathedral ceiling. In addition, you will find 4 bedrooms with walk-in closet, 3 bathrooms, a radiant floor system and a heat pump for additional comfort. You will also have the opportunity to customize the materials, including kitchen and flooring. The basement is fully finished. Price including taxes of 999,654$
Additional Information
- Breathtaking panoramic view of Mount Orford and the city of Magog.
- 3800 square feet house with an integrated double garage.
- Ready to be built by a renowned contractor with GCR warranty.
- City of Magog permit already obtained.
- Cathedral ceiling
- Possibility of a goods lift from the garage to the walk-in pantry
- Radiant floor heating system.
- 4 bedrooms, each equipped with a walk-in closet.
- 2 balconies of 24x10 feet to enjoy the outdoors.
- Fully finished basement.
- Large main entrance with storage space and walk-in closet.
- 3 modern bathrooms, including the master with ceramic shower and freestanding bathtub.
- Heat pump
- Central vacuum
- Asphalt driveway
- Possibility to customize materials, including the kitchen and flooring.
- Exceptional comfort and quality.
Inquire to get a detailed quote for the house. The buyer can choose from various materials.
Inclusion
Wall-mounted heat pump, central vacuum cleaner and its accessories, see quote.
Rooms details
| Room | Level | Floor cover | Infos |
|---|---|---|---|
| Hallway | 1st level/Ground floor | Ceramic tiles 6.10x9.6 P |
Walk-in 8,3 x 6,8 |
| Kitchen | 1st level/Ground floor | Floating floor 11.7x15.3 P |
|
| Dining room | 1st level/Ground floor | Floating floor 10.0x15.3 P |
|
| Living room | 1st level/Ground floor | Floating floor 15.0x15.3 P |
|
| Bathroom | 1st level/Ground floor | Ceramic tiles 9.0x5.8 P |
|
| Primary bedroom | 1st level/Ground floor | Floating floor 14.7x11.7 P |
Walk-in 8,3 x 4 |
| Bathroom | 1st level/Ground floor | Ceramic tiles 6.0x11.0 P |
Adjoining the main bedroom |
| Bedroom | 1st level/Ground floor | Floating floor 14.5x10.0 P |
Walk-in 6,8 x 5,2 |
| Family room | Basement | Floating floor 23.5x15.3 P |
|
| Home office | Basement | Floating floor 12.9x11.6 P |
Walk-in 6 x 4 |
| Bedroom | Basement | Floating floor 12.9x12.0 P |
Walk-in 6,5 x 4 |
| Bathroom | Basement | Ceramic tiles 11.8x5.3 P |
|
| Laundry room | Basement | Ceramic tiles 11.5x5.3 P |
|
| Storage | Basement | Floating floor 7.9x7.0 P |
Elevator |
| Garage | Basement 2 | Concrete 20.0x28.3 P |
|
| Storage | Basement 2 | Concrete 8.1x5.3 P |
|
| Mechanical room | Basement 2 | Concrete 7.9x5.3 P |
|
| Workshop | Basement 2 | Concrete 7.9x12.5 P |
Costs
| Municipal Taxes | $0.00 |
| School taxes | $0.00 |
| Other taxes | $2,142.00 |
| Total | $2,142.00 |
Other informations
| Date d'occupation | 2024-09-01 00:00:00 |
| Built year | - |
| Financial recovery | No |
| Type | Two or more storey |
| Year evaluation | - |
| Property Category | Residential |
| Type of building | Detached |
| Number of floors | - |
| Frontview of the building | 48 Feet |
| Depth of the building | 44 Feet |
| Lot frontage | 35.05 Meters |
| Depth of field | - Meters |
| Lot area | 1324 Square meters |
| Number of pieces | 14 |
| Number of rooms | 4 |
| Number of rooms in the basement | 2 |
| Number of bedrooms above ground | 2 |
| Number of bathrooms | 3 |
| Total number of units | - |
| Status | Active |
| Indice de taxe sur le prix demandé | Yes |
| Sale without warranty | No |
Additional Features
| Driveway | Asphalt |
| Cupboard | Melamine, Other, Quartz countertop |
| Heating system | Electric baseboard units, Space heating baseboards, Radiant |
| Water supply | Municipality |
| Heating energy | Electricity |
| Equipment available | Central vacuum cleaner system installation, Electric garage door, Ventilation system, Wall-mounted heat pump |
| Windows | PVC |
| Foundation | Poured concrete |
| Hearth stove | Wood fireplace |
| Garage | Double width or more, Heated, Fitted |
| Siding | Steel, Vinyl, Concrete stone |
| Distinctive features | No neighbours in the back |
| Proximity | Daycare centre, Elementary school, Bicycle path |
| Bathroom / Washroom | Seperate shower, Adjoining to primary bedroom |
| Basement | Finished basement, 6 feet and over, Separate entrance |
| Parking | Garage (2) |
| Sewage system | Municipal sewer |
| Window type | Crank handle, French window |
| Roofing | Asphalt shingles |
| Topography | Steep |
| View | Mountain, City, Panoramic |
| Zoning | Residential |



