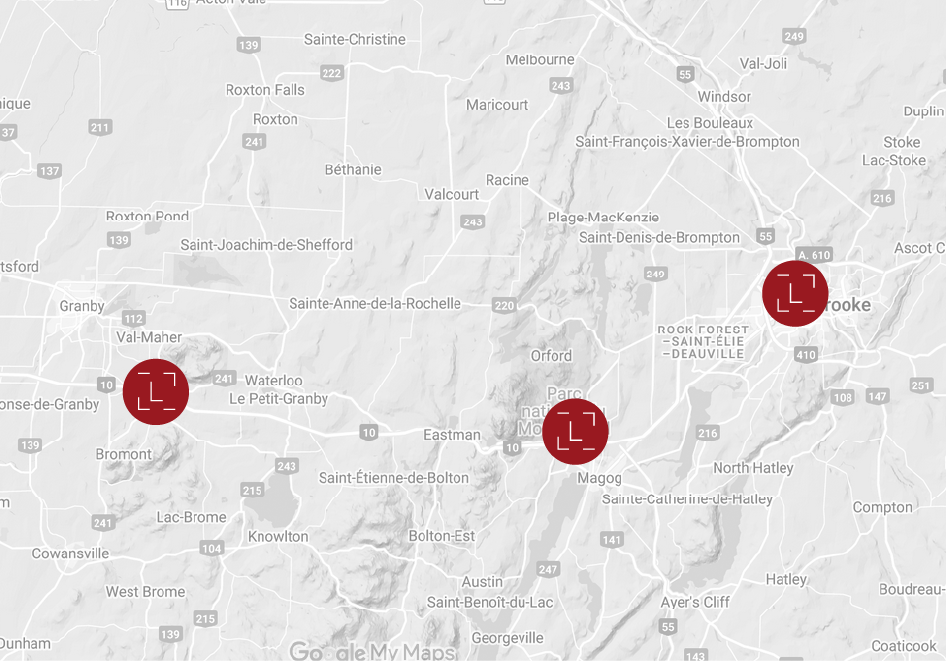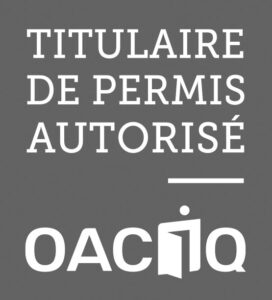162, Ch. NorthAustin
$775,000
MLS / ID #26389171Description
Stunning turnkey property with a large double garage, located on a private and intimate site in Austin (less than 15 minutes from Magog). Private 64,606 sq. ft. lot with a fully landscaped backyard, spa, garden, pizza oven, and shed. Built in 2006, this 3-bedroom home offers a bright ground floor with a wood-burning fireplace, a renovated kitchen, and a pantry/laundry room adjacent to the dining area. Heated floors in the basement and almost throughout the main floor. Enjoy the home theater or the garage with a second floor fully converted into a game room with a bar.
Additional Information
- Peaceful setting surrounded by nature: Nestled in a tranquil environment, this property offers a true haven of peace where privacy is guaranteed, perfect for those seeking tranquility.
- Proximity to hiking trails: For outdoor enthusiasts, the property is located not far from the Austin Abbey trails, perfect for peaceful hikes surrounded by nature.
- Access to several lakes: Ideally located near Lake Orford and Lake Memphremagog, this property offers multiple options for water activities and relaxation at the water's edge.
-Large double garage with ATV door: In addition to the two vehicle garage doors, the large double garage has a side entrance specially designed for ATVs or other equipment. - Quick access to Magog services: Despite the privacy of the site, the property is less than 15 minutes from all the services and amenities offered by downtown Magog, including restaurants, shops and leisure activities.
-Proximity to Montreal: Located just 1 hour 15 minutes from Montreal, this property allows easy access to the city while offering a peaceful living environment.
Inclusion
Chandeliers, light fixtures, curtains and rods, blinds, central vacuum and accessories, shed, outdoor play area for children, bar cabinet in the upper part of the garage, speakers in the cinema room in the basement, electric car charging station located in the garage.
Exclusion
Laundry room fixtures, tool cabinet and workbench in the garage, dishwasher, spa, furniture and personal effects of the sellers.
Rooms details
| Room | Level | Floor cover | Infos |
|---|---|---|---|
| Hallway | 1st level/Ground floor | Ceramic tiles 9x9.5 P |
Heated floors |
| Kitchen | 1st level/Ground floor | Floating floor 15.9x18 P |
Heated floors |
| Dining room | 1st level/Ground floor | Floating floor 9.6x13.4 P |
Heated floors |
| Pantry | 1st level/Ground floor | Floating floor 5.11x10.4 P |
|
| Washroom | 1st level/Ground floor | Floating floor 6.11x8.4 P |
Heated floors |
| Primary bedroom | 2nd floor | Floating floor 14.5x10.8 P |
|
| Bathroom | 2nd floor | Ceramic tiles 6.11x10 P |
|
| Bedroom | 2nd floor | Floating floor 11.4x8.11 P |
|
| Family room | Basement | Other 13.9x17.5 P |
Heated floors |
| Bedroom | Basement | Other 7.6x17.7 P |
Heated floors |
| Basement | Other 6.8x14.3 P |
Heated floors |
Costs
| Energy cost | $2,851.00 |
| Municipal Taxes | $1,663.00 |
| School taxes | $345.00 |
| Total | $4,859.00 |
Other informations
| Time occupation | 60 days |
| Built year | 2006 |
| Financial recovery | No |
| Lot's evaluation | $104,000.00 |
| Building evaluation | $434,200.00 |
| Total evaluation | $538,200.00 |
| Type | One-and-a-half-storey house |
| Year evaluation | 2024 |
| Seller's declaration | See listing broker |
| Property Category | Residential |
| Type of building | Detached |
| Number of floors | - |
| Frontview of the building | 9.28 Meters |
| Depth of the building | 7.43 Meters |
| Lot frontage | 50.91 Meters |
| Depth of field | 116 Meters |
| Lot area | 6002.1 Square meters |
| Number of pieces | 11 |
| Number of rooms | 3 |
| Number of rooms in the basement | 1 |
| Number of bedrooms above ground | 2 |
| Number of bathrooms | 1 |
| Number of water rooms | 1 |
| Total number of units | - |
| Status | Active |
| Sale without warranty | No |
Additional Features
| Driveway | Not Paved |
| Landscaping | Landscape |
| Cupboard | Other, Quartz Counter, Melamine |
| Heating system | Space heating baseboards, Radiant, Electric baseboard units |
| Water supply | Artesian well |
| Energy efficiency | Novoclimat certification |
| Heating energy | Electricity, Wood |
| Equipment available | Central vacuum cleaner system installation, Level 2 charging station, Ventilation system, Wall-mounted heat pump, Water softener, Private balcony, Private yard, Electric garage door |
| Windows | PVC |
| Foundation | Poured concrete |
| Hearth stove | Wood burning stove |
| Garage | Heated, Double width or more, Detached |
| Siding | Other, Canexel |
| Distinctive features | No neighbours in the back, Resort/Cottage, Wooded lot: hardwood trees |
| Restrictions/Permissions | Short-term rentals not allowed, Pets allowed |
| Available services | Fire detector |
| Basement | 6 feet and over, Finished basement |
| Parking | Outdoor (6), Garage (2) |
| Sewage system | Other, Enviro-Septic System, Septic tank, Purification field |
| Window type | Crank handle |
| Roofing | Asphalt shingles |
| Topography | Flat, Steep |
| Zoning | Residential |
Contact Us
Calculation of payments
From the following information, determine the amount of your mortgage payments



