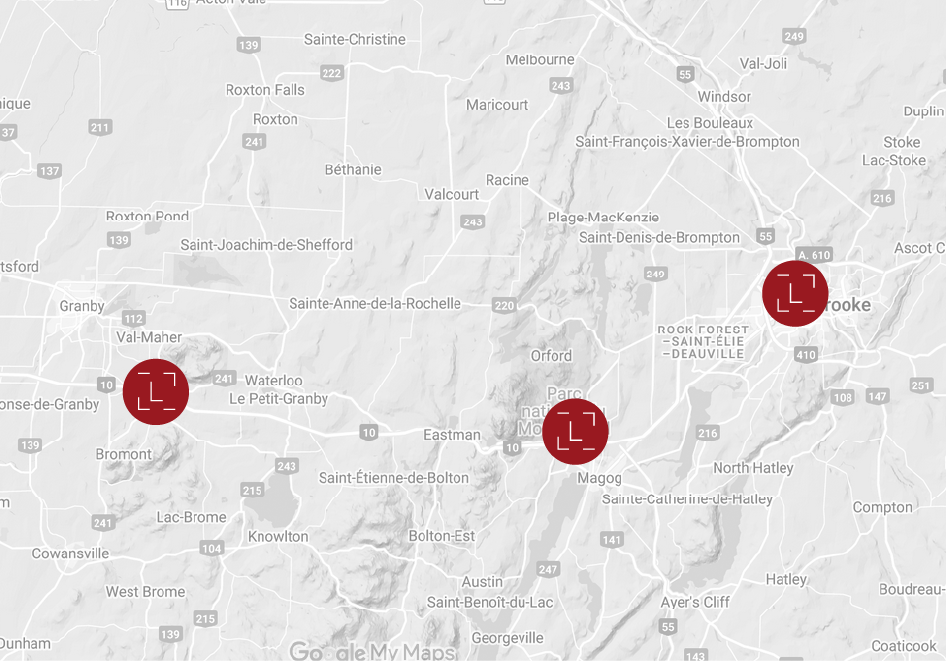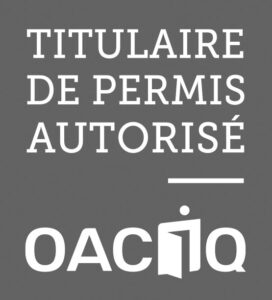506, Av. des CascadesMagog
Description
IMPECCABLE bungalow located in the Southière-sur-le-Lac sector in Magog. Open concept living room, kitchen and dining room. 4 bedrooms and 2 bathrooms. Large family room in the basement, workshop and storage. Access to Lake Memphremagog located 950m from the property. 14,662 sq.ft. lot with large private backyard. Dead-end street. Tranquility guaranteed!
Additional Information
- One and only owner.
- Meticulously maintained since its construction in 2006.
- 3 bedrooms on the ground floor.
- 1 bedroom in the basement with adjoining bathroom.
- Large family room, storage and workshop in the basement.
- Access to Lake Memphremagog at 950m.
- 14,662 square foot lot with private backyard.
- Prime location, close to all services.
Inclusion
Chandeliers, light fixtures, blinds, rods and curtains, dishwasher, desk, bed and nightstand in the basement bedroom, 3-seater armchair in the basement, central vacuum and its accessories, outdoor gazebo (the roof needs to be replaced), 2 wooden workbenches and shelves on the basement wall, shed.
Exclusion
Dining room and living room poles and curtains, furniture and personal effects.
Rooms details
| Room | Level | Floor cover | Infos |
|---|---|---|---|
| Hallway | 1st level/Ground floor | Ceramic tiles 5.5x6.6 P |
|
| Living room | 1st level/Ground floor | Wood 12.5x12.11 P |
|
| Kitchen | 1st level/Ground floor | Ceramic tiles 8.9x12.5 P |
|
| Dining room | 1st level/Ground floor | Ceramic tiles 11.10x12.1 P |
|
| Bathroom | 1st level/Ground floor | Ceramic tiles 8.7x9.5 P |
|
| Primary bedroom | 1st level/Ground floor | Wood 12.0x12.7 P |
|
| Bedroom | 1st level/Ground floor | Wood 9.3x10.7 P |
|
| Bedroom | 1st level/Ground floor | Wood 12.0x12.8 P |
|
| Family room | Basement | Floating floor 11.3x26.3 P |
|
| Workshop | Basement | Concrete 13.4x23.10 P |
|
| Storage | Basement | Concrete 9.9x11.3 P |
|
| Bedroom | Basement | Floating floor 10.6x11.10 P |
|
| Bathroom | Basement | Floating floor 6.9x12.8 P |
|
| Home office | Basement | Floating floor 8.1x11.4 P |
Costs
| Energy cost | $1,700.00 |
| Municipal Taxes | $3,389.00 |
| School taxes | $312.00 |
| Total | $5,401.00 |
Other informations
| Time occupation | 45 days |
| Built year | 2006 |
| Financial recovery | No |
| Lot's evaluation | $122,700.00 |
| Building evaluation | $243,000.00 |
| Total evaluation | $365,700.00 |
| Type | Bungalow |
| Year evaluation | 2024 |
| Seller's declaration | See listing broker |
| Property Category | Residential |
| Type of building | Detached |
| Number of floors | - |
| Frontview of the building | 36 Feet |
| Depth of the building | 48 Feet |
| Lot frontage | 24.38 Meters |
| Depth of field | 62.77 Meters |
| Lot area | 1362.2 Square meters |
| Number of pieces | 14 |
| Number of rooms | 4 |
| Number of rooms in the basement | 1 |
| Number of bedrooms above ground | 3 |
| Number of bathrooms | 2 |
| Name of water bodies | Lac Memphrémagog |
| Total number of units | - |
| Status | Sold |
| Sale without warranty | No |
Additional Features
| Driveway | Not Paved |
| Landscaping | Patio |
| Cupboard | Melamine, Thermoplastic |
| Heating system | Electric baseboard units |
| Water supply | Municipality |
| Heating energy | Electricity |
| Windows | PVC |
| Foundation | Poured concrete |
| Hearth stove | Wood fireplace |
| Rental appliances | Water heater (1) |
| Siding | Other, Canexel |
| Distinctive features | Water access, Lake, Cul-de-sac, Wooded lot: hardwood trees, Navigable |
| Proximity | Alpine skiing, Cross-country skiing, Daycare centre, Bicycle path, High school, Park - green area, Elementary school |
| Restrictions/Permissions | Short-term rentals not allowed |
| Basement | 6 feet and over, Finished basement |
| Parking | Outdoor (6) |
| Sewage system | Municipal sewer |
| Window type | Sliding, Crank handle |
| Roofing | Asphalt shingles |
| Topography | Flat |
| Zoning | Residential |
Contact Us
Calculation of payments
From the following information, determine the amount of your mortgage payments



