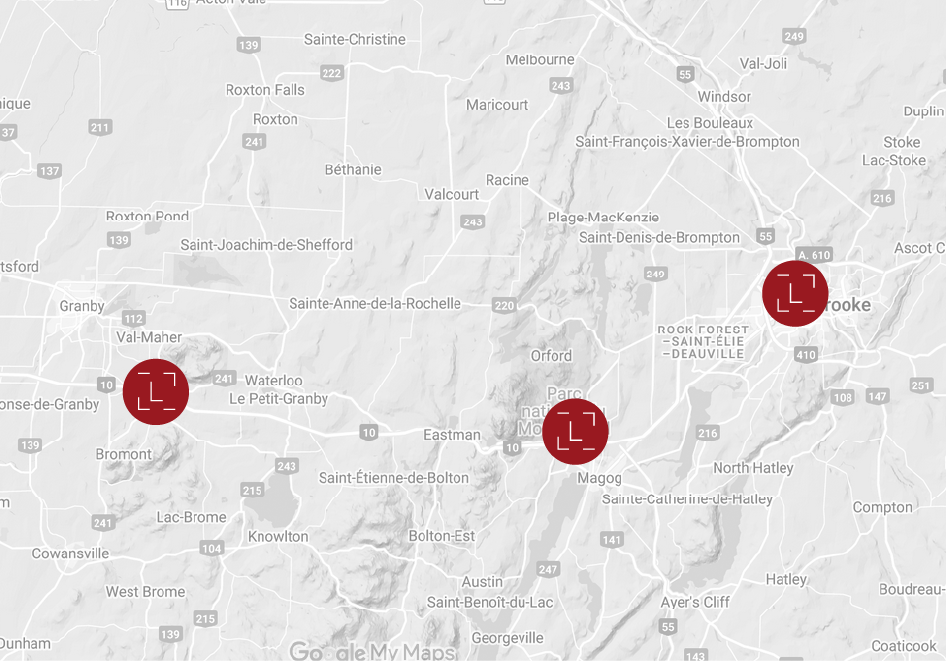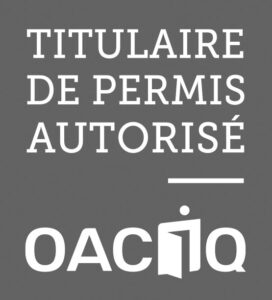414-418, 13e Avenue S.Sherbrooke (Fleurimont)
$475,000
MLS / ID #24629035Description
Brick triplex with housing on the ground floor suitable for the owner to occupy with basement access. Possibility of 4 bedrooms, 2 bathrooms, family room, storage and more. Currently the basement is used by the building's owner for storage. Site visit with promise to purchase accepted only.
Additional Information
- This sale is made without legal warranty of quality of the seller at the risk of the buyer, the buyer not renouncing the legal guarantees given by previous owners and received by the seller when he acquired the property, which are transferred to the Buyer by this Agreement.
Rooms details
| Room | Level | Floor cover | Infos |
|---|---|---|---|
| Living room | 2nd floor | Floating floor 16.2x11.10 P |
|
| 2nd floor | Floating floor 13.10x11.11 P |
||
| Bedroom | 2nd floor | Floating floor 10.9x8.8 P |
|
| Bathroom | 2nd floor | Other 7.1x4.10 P |
|
| Kitchen | 1st level/Ground floor | Floating floor 14.5x9.7 P |
|
| Dining room | 1st level/Ground floor | Floating floor 12x11.3 P |
|
| Living room | 1st level/Ground floor | Floating floor 16.2x11.9 P |
|
| Bedroom | 1st level/Ground floor | Floating floor 12x11.1 P |
|
| Bedroom | 1st level/Ground floor | Floating floor 10.7x8.11 P |
|
| Bedroom | 1st level/Ground floor | Floating floor 11x10.7 P |
|
| Bathroom | 1st level/Ground floor | Ceramic tiles 7.3x7.3 P |
|
| Hallway | 1st level/Ground floor | Ceramic tiles 6.6x6 P |
|
| Bathroom | Basement | Tiles 7.5x6 P |
|
| Kitchen | Basement | Ceramic tiles 13x10.8 P |
|
| Basement | Floating floor 15.7x14.3 P |
||
| Bedroom | Basement | Concrete 11.9x11.1 P |
|
| Basement | Ceramic tiles 9.9x9.8 P |
||
| Storage | Basement | Concrete 27.3x9.9 P |
|
| Living room | 2nd floor | Floating floor 12.8x11.2 P |
|
| 2nd floor | Floating floor 14x12 P |
||
| Bedroom | 2nd floor | Tiles 10.8x8.8 P |
|
| Bathroom | 2nd floor | Floating floor 7.3x4.11 P |
Costs
| Municipal Taxes | $4,011.00 |
| School taxes | $214.00 |
| Total | $4,225.00 |
Other informations
| Built year | 1962 |
| Financial recovery | No |
| Lot's evaluation | $62,700.00 |
| Building evaluation | $197,000.00 |
| Total evaluation | $259,700.00 |
| Type | Triplex |
| Year evaluation | 2024 |
| Seller's declaration | See listing broker |
| Property Category | Multi-family (2 to 5 units) |
| Type of building | Detached |
| Number of floors | 2 |
| Frontview of the building | 9.17 Meters |
| Depth of the building | 13.55 Meters |
| Lot frontage | 15.24 Meters |
| Depth of field | 30.48 Meters |
| Lot area | 464.5 Square meters |
| Number of pieces | 3 |
| Number of rooms | 1 |
| Number of bathrooms | 1 |
| Total number of units | 3 |
| Status | Active |
| Sale without warranty | Yes |
Additional Features
| Water supply | Municipality |
| Rental appliances | Water heater (2) |
| Sewage system | Municipal sewer |
| Zoning | Residential |
Contact Us
Calculation of payments
From the following information, determine the amount of your mortgage payments



