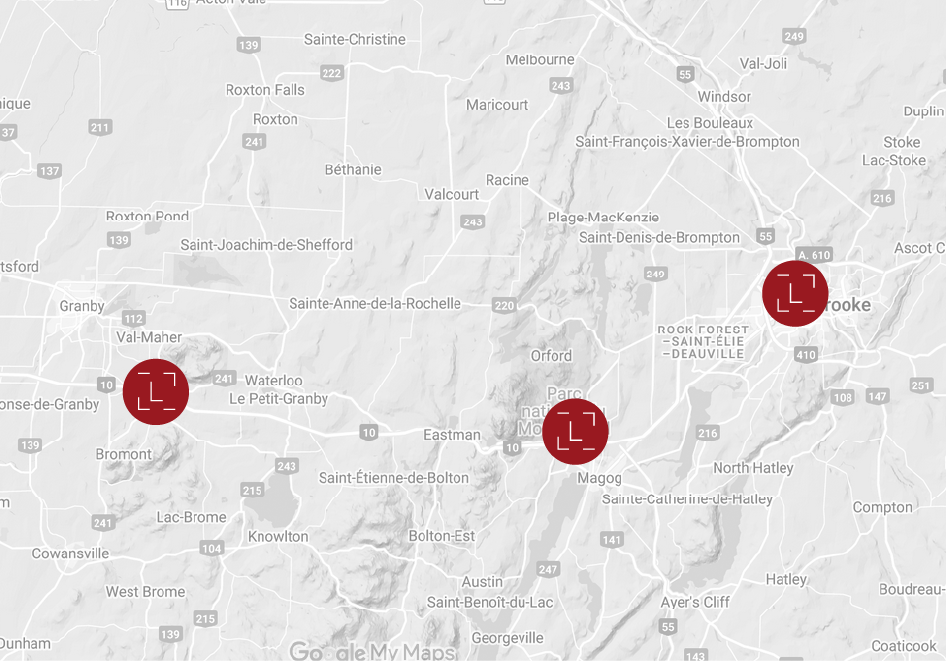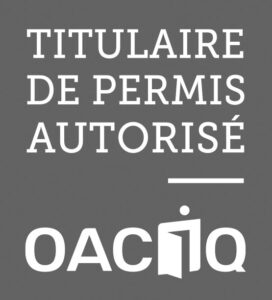43Z-45Z, Rue DesruisseauxAscot Corner
$679,000
MLS / ID #24402656Description
This superb duplex is located on the banks of the St-Frangois River. It is made up of an 8.5 room apartment on 2 floors free to the buyer on July 1, 2024 and another of 5.5 pieces. Their quality finishes ensure total peace of mind with exceptional soundproofing. The 8.5 room apartment is equipped with 2 heat pumps for optimal comfort, as well as as a garage, an outdoor storage space and a sauna. The 5.5 room unit has storage space and a balcony on a slab. You will also have the chance to enjoy breathtaking views of the river.
Additional Information
- Accommodation #43
This spacious main accommodation offers exceptional comfort with its 2 living rooms, 5 well-appointed bedrooms, including 2 on the ground floor and 3 upstairs. The upstairs is also equipped with a practical powder room, while the ground floor offers a full bathroom as well as a laundry room for your convenience.
The kitchen, which is open concept, offers perfect fluidity between the living spaces. Additionally, the dining room opens onto the balcony with stunning river views.
This residence is equipped with a garage, a wall-mounted heat pump per floor and a sauna, adding a touch of luxury to your lifestyle.<
The accommodation will be available to the buyer on July 1, 2024.
Housing 45:
This charming accommodation located on the ground floor offers an exceptional living experience by the river. With its spacious terrace, you can enjoy magnificent views of the river while relaxing outdoors.
The interior of the property is equally impressive, with 3 good sized bedrooms which provide ample space. The main area is designed in an open concept, which creates a fluid and bright space.
In addition, you benefit from practical outdoor storage. This property is a true riverside oasis of tranquility, offering both a peaceful natural setting and a well-appointed interior to meet all your needs.
Inclusion
Chandeliers, light fixtures, rods and curtains, blinds, outdoor sauna, shed.
Exclusion
The personal effects of the tenants and the SPA.
Rooms details
| Room | Level | Floor cover | Infos |
|---|---|---|---|
| Hallway | 1st level/Ground floor | Ceramic tiles 8.3x6.5 P |
|
| Living room | 1st level/Ground floor | Floating floor 15.11x13.8 P |
|
| Dining room | 1st level/Ground floor | Ceramic tiles 13.1x7.3 P |
|
| Kitchen | 1st level/Ground floor | Ceramic tiles 12.9x12.7 P |
|
| Bathroom | 1st level/Ground floor | Ceramic tiles 9.9x9.0 P |
|
| Laundry room | 1st level/Ground floor | Ceramic tiles 13.5x8.1 P |
|
| Primary bedroom | 1st level/Ground floor | Floating floor 13.0x12.0 P |
|
| Bedroom | 1st level/Ground floor | Floating floor 9.0x9.2 P |
|
| Living room | 2nd floor | Vinyl 17.0x12.5 P |
|
| Bedroom | 2nd floor | Vinyl 14.1x8.7 P |
Walk-in:8'7 X 6'5 |
| Bedroom | 2nd floor | Vinyl 13.1x9.9 P |
|
| Bedroom | 2nd floor | Vinyl 14.1x9.10 P |
|
| Washroom | 2nd floor | Vinyl 3.11x3.8 P |
Costs
| Municipal Taxes | $5,433.00 |
| School taxes | $376.00 |
| Total | $5,809.00 |
Other informations
| Built year | 2014 |
| Financial recovery | No |
| Lot's evaluation | $98,600.00 |
| Building evaluation | $546,100.00 |
| Total evaluation | $644,700.00 |
| Type | Bungalow |
| Year evaluation | 2024 |
| Seller's declaration | See listing broker |
| Property Category | Residential |
| Type of building | Detached |
| Number of floors | - |
| Frontview of the building | 62.5 Feet |
| Depth of the building | 28.7 Feet |
| Lot frontage | 145.6 Feet |
| Depth of field | 169 Feet |
| Lot area | 22394.31 Square feet |
| Number of pieces | 13 |
| Number of rooms | 5 |
| Number of rooms in the basement | 3 |
| Number of bedrooms above ground | 2 |
| Number of bathrooms | 1 |
| Number of water rooms | 1 |
| Name of water bodies | Rivière St-François |
| Total number of units | - |
| Status | Active |
| Sale without warranty | No |
Additional Features
| Driveway | Asphalt, Not Paved |
| Landscaping | Landscape |
| Cupboard | Melamine |
| Heating system | Electric baseboard units |
| Water supply | Municipality |
| Heating energy | Electricity |
| Equipment available | Wall-mounted heat pump, Ventilation system |
| Windows | PVC |
| Foundation | Poured concrete |
| Garage | Single width, Fitted |
| Siding | Stone, Brick |
| Distinctive features | Waterfront, River, Water access, River, Non navigable |
| Proximity | Highway, Hospital |
| Bathroom / Washroom | Seperate shower |
| Basement | Finished basement, 6 feet and over |
| Parking | Garage (1), Outdoor (4) |
| Sewage system | Municipal sewer |
| Window type | Crank handle, French window |
| Roofing | Asphalt shingles, Elastomer membrane |
| Topography | Sloped, Flat |
| View | Water |
| Zoning | Residential |



