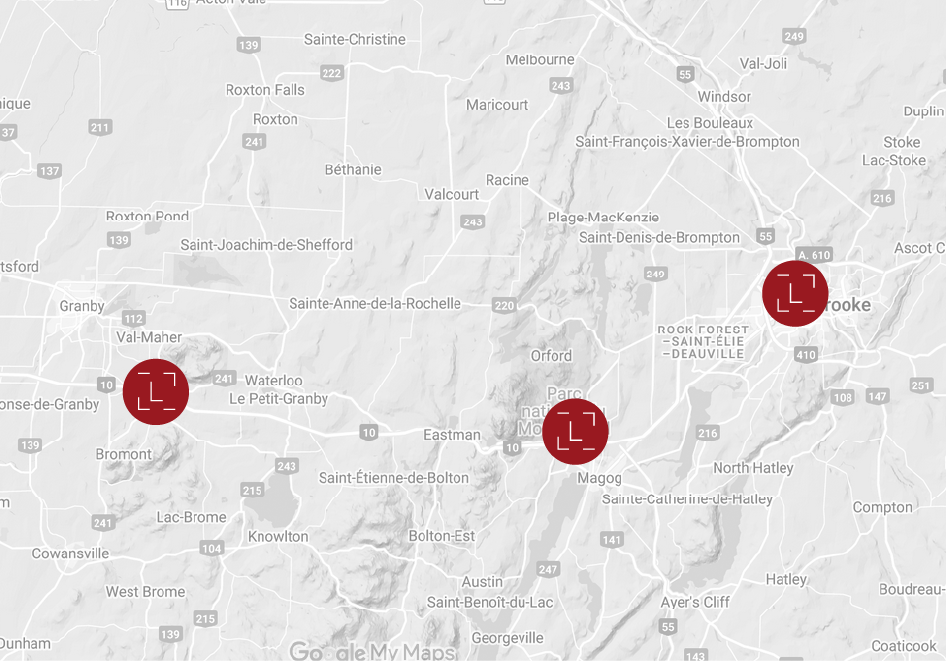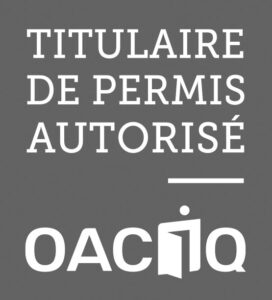7, Ch. du CapAustin
Description
Superb property, built with wood coming directly from the lot. Combining comfort and privacy, it is located on a peaceful dead-end street, just 20 minutes from Magog. This haven of peace is perfect for lovers of outdoor activities. With its living space bathed in natural light, its cathedral ceiling and its two warm bedrooms, this residence is a true place of renewal. You will also benefit from access to Lake Memphremagog and the Yacht Club marina, as well as numerous hiking trails nearby. The basement, still unfinished, offers multiple possibilities.
Additional Information
- Added since purchase:
- Extension of the patio,
- Addition of the gateway for access to the property,
- New lighting fixtures,
- Repainted,
- Terminal for electric car,
- Wooden platform on the garden level.
Inclusion
Stove, refrigerator, dishwasher, washer, dryer and microwave, kitchen table and chairs. The TV stand, television and DVD player. Large sofa bed and two living room tables. Mattresses and bed bases in the two bedrooms with two wooden wardrobes and bedside tables. Rods and curtains. Electric terminal and dehumidifier in the basement. Kitchen accessories, bedding and pillows. The bathroom cabinet, patio furniture and the BBQ.
Exclusion
Personal effects, contents of the ground floor.
Rooms details
| Room | Level | Floor cover | Infos |
|---|---|---|---|
| Kitchen | 1st level/Ground floor | Wood 11.9x7.8 P |
|
| Dinette | 1st level/Ground floor | Wood 11.9x7.8 P |
|
| Bedroom | 1st level/Ground floor | Wood 11.1x10.3 P |
|
| Primary bedroom | 1st level/Ground floor | Wood 11.1x10.3 P |
|
| Bathroom | 1st level/Ground floor | Ceramic tiles 7.9x7.8 P |
|
| Living room | 1st level/Ground floor | Wood 15.6x15.2 P |
|
| basement | Garden level | Concrete 28.0x26.0 P |
Costs
| Energy cost | $1,988.00 |
| Municipal Taxes | $1,245.00 |
| School taxes | $257.00 |
| Common expenses/Rental | $150.00 |
| Total | $3,640.00 |
Other informations
| Time occupation | 30 days |
| Built year | 2010 |
| Financial recovery | No |
| Lot's evaluation | $80,800.00 |
| Building evaluation | $288,700.00 |
| Total evaluation | $369,500.00 |
| Type | Bungalow |
| Year evaluation | 2024 |
| Seller's declaration | See listing broker |
| Property Category | Residential |
| Type of building | Detached |
| Number of floors | - |
| Frontview of the building | 9.3 Meters |
| Depth of the building | 8.7 Meters |
| Lot frontage | 30.48 Meters |
| Depth of field | 45.72 Meters |
| Lot area | 1393.5 Square meters |
| Number of pieces | 6 |
| Number of rooms | 2 |
| Number of bedrooms above ground | 2 |
| Number of bathrooms | 1 |
| Name of water bodies | Lac Memphrémagog |
| Total number of units | - |
| Status | Sold |
| Sale without warranty | Yes |
Additional Features
| Driveway | Not Paved |
| Cupboard | Wood |
| Heating system | Electric baseboard units |
| Water supply | Artesian well |
| Heating energy | Wood, Electricity |
| Equipment available | Level 2 charging station, Furnished |
| Windows | PVC |
| Foundation | Poured concrete |
| Hearth stove | Wood fireplace |
| Rental appliances | Water heater (1) |
| Siding | Wood |
| Distinctive features | Wooded lot: hardwood trees, Navigable, Water access, Lake, Cul-de-sac, Resort/Cottage |
| Proximity | Golf, Alpine skiing, Bicycle path, Cross-country skiing |
| Restrictions/Permissions | Pets allowed, Short-term rentals not allowed |
| Available services | Fire detector |
| Basement | Partially finished, 6 feet and over, Separate entrance |
| Parking | Outdoor (2) |
| Sewage system | Septic tank, Purification field |
| Window type | Crank handle |
| Roofing | Asphalt shingles |
| Topography | Sloped |
| Zoning | Agricultural, Vacationing area, Residential |
Contact Us
Calculation of payments
From the following information, determine the amount of your mortgage payments



