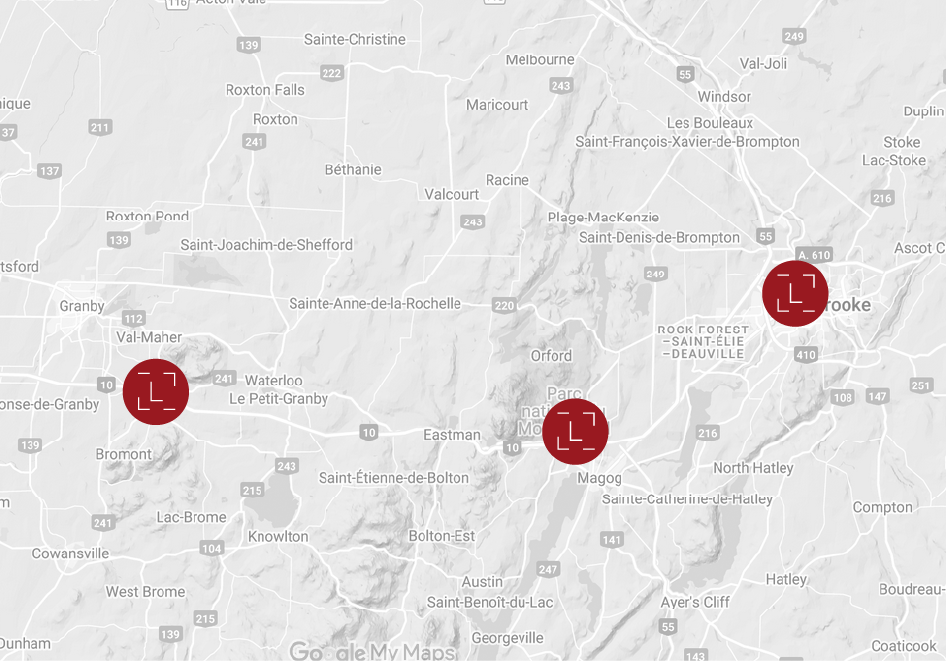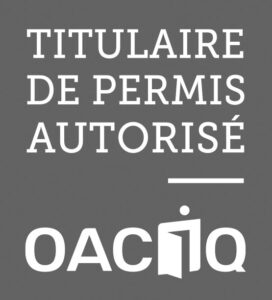199, Rue de la Grande-CouléeOrford
$549,000
MLS / ID #22599361Description
This spacious condo, just minutes from Mount Orford, welcomes you with an impressive open area with a 9-foot ceiling, heated floors, a modern kitchen with central island and quartz counter, as well as two bedrooms and two bathrooms. Ideally located along the bike path "La Montagnarde" and a peaceful stream this condominium will seduce sports lovers. Enjoy nature from the large covered terrace, while the heated garage offers two indoor and outdoor parking, as well as storage space for your sports equipment.
Additional Information
- This condo in the middle of nature will meet the highest expectations thanks to its access to the ski slopes in less than 2 minutes, and its proximity to Highway 10 and downtown Magog.
- Welcoming entrance with laundry.
- Optimal comfort provided by heat pump and heated floors.
- Kitchen with quartz counter and central island.
- Bright living space with large windows.
- Two spacious bedrooms, the main one with its own bathroom including a freestanding bathtub and a glass-enclosed shower.
- Covered terrace of 12x18 feet.
- Heated garage with two indoor parking spaces and a third outside.
- Large interior storage space.
- Wiring for a future electric charging station is available in indoor parking spaces.
Inclusion
Light fixtures, blinds, curtains and rods.
Exclusion
Furniture, appliances and personal effects.
Rooms details
| Room | Level | Floor cover | Infos |
|---|---|---|---|
| Hallway | 2nd floor | Ceramic tiles 5.0x10.10 P |
Heating floor |
| Kitchen | 2nd floor | Ceramic tiles 10.1x12.0 P |
Heating floor |
| Living room | 2nd floor | Ceramic tiles 15.0x19.2 P |
Heating floor |
| Dining room | 2nd floor | Ceramic tiles 12.4x16.0 P |
Heating floor |
| Primary bedroom | 2nd floor | Ceramic tiles 15.4x10.9 P |
Heating floor |
| Bathroom adjoining the bedroom main | 2nd floor | Ceramic tiles 6.9x11.0 P |
Heating floor |
| Bedroom | 2nd floor | Ceramic tiles 12.7x10.9 P |
Heating floor |
| Bathroom | 2nd floor | Ceramic tiles 5.5x6.9 P |
Heating floor |
Costs
| Co-ownership fees | $2,880.00 |
| Municipal Taxes | $3,374.00 |
| School taxes | $445.00 |
| Total | $6,699.00 |
Other informations
| Time occupation | 30 days |
| Built year | 2021 |
| Financial recovery | No |
| Building evaluation | $499,700.00 |
| Total evaluation | $499,700.00 |
| Type | Apartment |
| Year evaluation | 2024 |
| Seller's declaration | See listing broker |
| Property Category | Residential |
| Type of building | Detached |
| Type of condominium | Divided |
| Level | 2nd floor |
| Number of floors | 2 |
| Frontview of the building | 8.55 Meters |
| Depth of the building | 11.4 Meters |
| Lot frontage | 65.86 Meters |
| Depth of field | - Meters |
| Lot area | 1922.9 Square meters |
| Number of pieces | 8 |
| Number of rooms | 2 |
| Number of bedrooms above ground | 2 |
| Number of bathrooms | 2 |
| Total number of units | 4 |
| Status | Active |
| Sale without warranty | No |
Additional Features
| Driveway | Not Paved |
| Cupboard | Melamine, Other, Quartz |
| Heating system | Radiant |
| Water supply | Municipality |
| Heating energy | Electricity |
| Equipment available | Central vacuum cleaner system installation, Private balcony, Entry phone, Wall-mounted heat pump, Other, Carbon monoxide detector, Ventilation system, Electric garage door |
| Windows | PVC, Aluminum |
| Garage | Fitted, Heated |
| Siding | Concrete stone, Pressed fibre |
| Distinctive features | Street corner, Wooded lot: hardwood trees |
| Proximity | Highway, Golf, Bicycle path, Alpine skiing, Cross-country skiing, Other, Daycare centre, Hospital, Elementary school, High school |
| Restrictions/Permissions | Short-term rentals not allowed, Pets allowed |
| Bathroom / Washroom | Seperate shower, Adjoining to primary bedroom |
| Available services | Fire detector |
| Parking | Outdoor (1), Garage (2) |
| Sewage system | Municipal sewer |
| Window type | French window, Crank handle |
| Roofing | Asphalt shingles |
| Topography | Uneven |
| Zoning | Residential |



