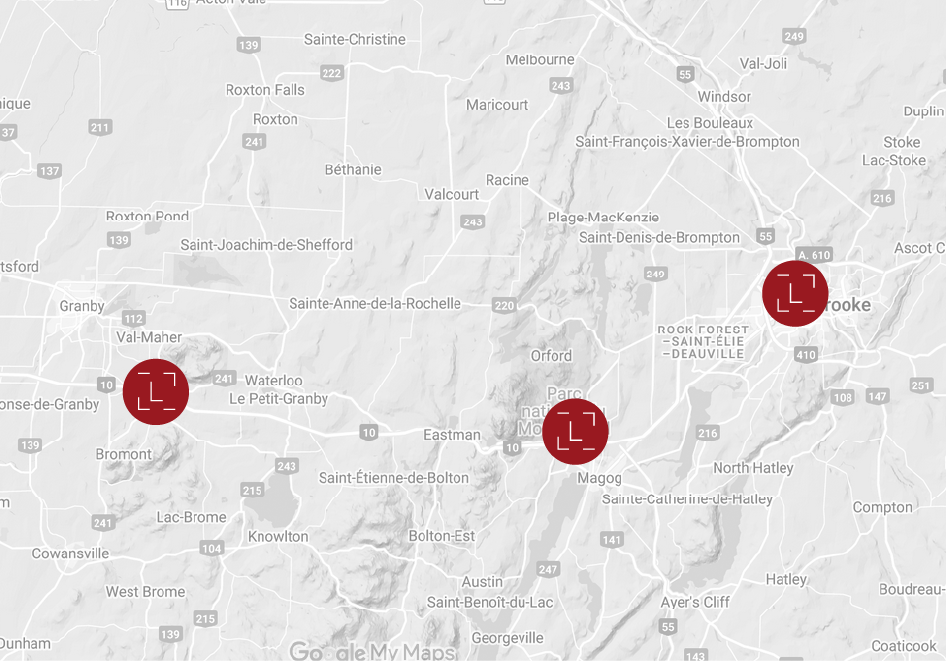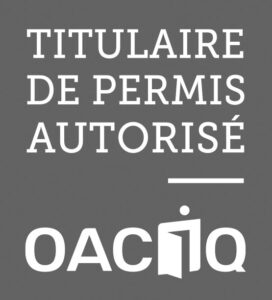265, Rue des CondorsSherbrooke (Brompton/Rock Forest/Saint-Élie/Deauville)
Description
Pretty neighborhood street cul de sac. Corner unit, it benefits from a large and spacious lot with several possibilities. This townhouse has been carefully maintained, offering peace of mind. The open plan ground floor, hardwood floors in the living room. The kitchen with a patio door that leads to a gallery covered with an aluminum pergola. The back yard has two sheds. The two bedrooms upstairs are equipped with double wardrobes. The spacious basement includes a family room and a 3rd bedroom.
Additional Information
- Corner unit: Spacious and carefully maintained land, providing a rare tranquility.
-Large open plan living room: Abundant natural light and hardwood floors for a warm atmosphere.
-Bright kitchen: Direct access to an aluminum pergola, perfect for extending your summer evenings.
-Optimized storage: Double wardrobes in the bedrooms, two outdoor sheds and a multi-purpose basement. Bathroom: Podium bath to relax after a long day.
-Location: Near the highway, shops, a park, a nursery, a primary school and 10 minutes from the Carrefour de l'Estrie.
-A turnkey home that combines comfort, space and conviviality. Contact us for a visit!
Inclusion
Chandeliers, light fixtures, blinds, curtains and rods.
Exclusion
Rods and curtains in the two bedrooms on the 2nd floor.
Rooms details
| Room | Level | Floor cover | Infos |
|---|---|---|---|
| Hallway | 1st level/Ground floor | Ceramic tiles 5.2x4.2 P |
|
| Living room and dining room | 1st level/Ground floor | Wood 21.0x13.0 P |
|
| Kitchen | 1st level/Ground floor | Ceramic tiles 11.8x10.0 P |
|
| Washroom | 1st level/Ground floor | Ceramic tiles 9.7x5.9 P |
|
| Bedroom | 2nd floor | Floating floor 14.4x9.11 P |
|
| Bedroom | 2nd floor | Floating floor 14.3x11.11 P |
|
| Bathroom | 2nd floor | Ceramic tiles 10.0x9.4 P |
|
| Family room | Basement | Floating floor 18.9x16.0 P |
|
| Bedroom | Basement | Ceramic tiles 12.8x12.8 P |
Costs
| Energy cost | $924.00 |
| Municipal Taxes | $2,783.00 |
| School taxes | $192.00 |
| Total | $3,899.00 |
Other informations
| Date d'occupation | 2025-05-15 00:00:00 |
| Built year | 2012 |
| Financial recovery | No |
| Lot's evaluation | $105,000.00 |
| Building evaluation | $235,400.00 |
| Total evaluation | $340,400.00 |
| Type | Two or more storey |
| Year evaluation | 2025 |
| Seller's declaration | See listing broker |
| Property Category | Residential |
| Type of building | Attached |
| Number of floors | - |
| Frontview of the building | 18.5 Feet |
| Depth of the building | 34 Feet |
| Lot frontage | 6.26 Meters |
| Depth of field | 61.94 Meters |
| Lot area | 1551.9 Square meters |
| Number of pieces | 9 |
| Number of rooms | 3 |
| Number of rooms in the basement | 1 |
| Number of bedrooms above ground | 2 |
| Number of bathrooms | 1 |
| Number of water rooms | 1 |
| Total number of units | - |
| Status | Sold |
| Sale without warranty | No |
Additional Features
| Driveway | Double width or more |
| Landscaping | Landscape |
| Cupboard | Melamine |
| Heating system | Electric baseboard units |
| Water supply | Municipality |
| Energy efficiency | Energy rating (81) |
| Heating energy | Electricity |
| Equipment available | Central vacuum cleaner system installation, Wall-mounted heat pump, Ventilation system |
| Windows | PVC |
| Siding | Vinyl |
| Distinctive features | Wooded lot: hardwood trees |
| Proximity | Other, Shops, grocery store, Carrefour de l'Estrie, Daycare centre, Elementary school, Highway, Park - green area |
| Bathroom / Washroom | Seperate shower, Other, Podium bath |
| Basement | Finished basement, 6 feet and over |
| Parking | Outdoor (4) |
| Sewage system | Municipal sewer |
| Window type | Crank handle, Sliding, French window |
| Roofing | Asphalt shingles |
| Topography | Flat |
| Zoning | Residential |
Nous joindre
Calculation of payments
From the following information, determine the amount of your mortgage payments



