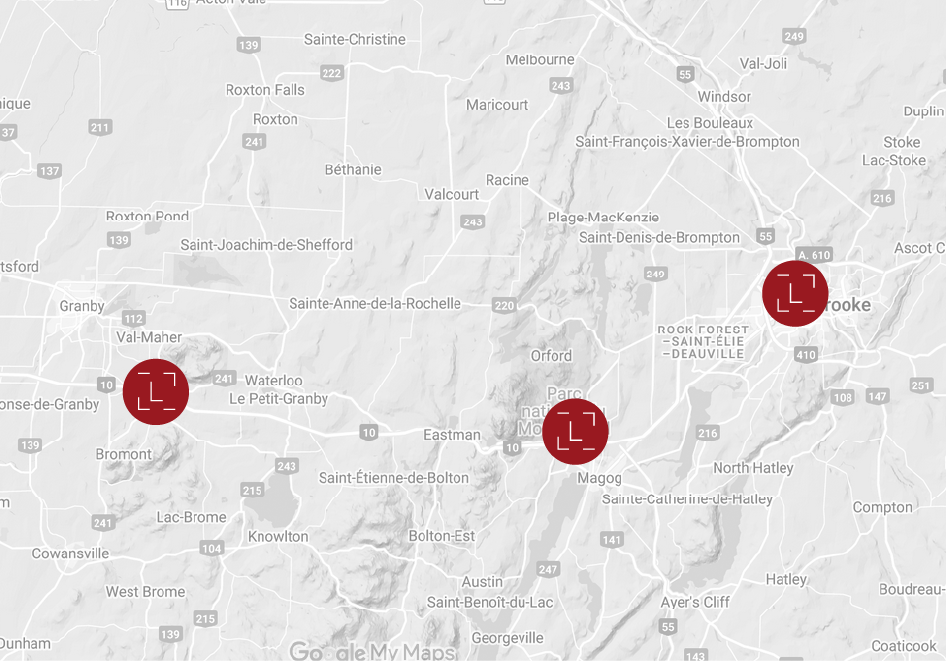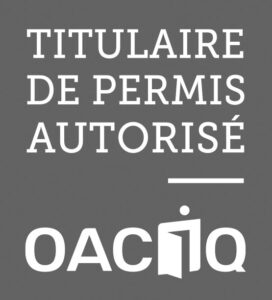560, Boul. J.-André-Deragon, app. 3Cowansville
Description
Discover this beautiful condo with detached garage, designed with elegance and modernity, offering a living space open on one floor. The kitchen has a large central island, perfect for preparing meals and family reunions. The 3 spacious and bright rooms are perfect to welcome your family. Located in a peaceful and developing neighborhood, this condo combines comfort and functionality. Don't miss the chance to make this superb property your new home!
Additional Information
- Description:
- Modern kitchen with plenty of storage with walk-in pantry and large central island.
- Open concept living space, bright living room with large windows providing plenty of natural light.
- Dining room adjacent to the kitchen, ideal for meals with family or friends.
- Spacious master bedroom with large double wardrobe, two extra bedrooms are ideal for children, guests or home office.
- Full bathroom, bathtub and separate shower. Modern finishes and large vanity with plenty of storage.
- Washroom convenient and well located near main living areas.
- Outside, private balcony area, detached heated garage connected to storage space.
Location:
Located in a dynamic and family neighbourhood, close to all amenities: - Schools and parks.
- Les Étincelles daycares in front of the building.
- Easy access to shops, cafes and restaurants.
- Hospital a few minutes by car.
- Perfectly located for outdoor enthusiasts.
Inclusion
Curtains and blinds, heat pump and air exchanger, pantry, 240 V heating in the garage, two levers for the garage door.
Exclusion
Home automation devices and personal property.
Rooms details
| Room | Level | Floor cover | Infos |
|---|---|---|---|
| Hallway | 1st level/Ground floor | Ceramic tiles 7.4x4.4 P |
|
| Living room | 1st level/Ground floor | Floating floor 16.7x16.0 P |
|
| Dining room | 1st level/Ground floor | Floating floor 16.7x8.2 P |
|
| Kitchen | 1st level/Ground floor | Ceramic tiles 16.8x12.2 P |
Central island |
| pantry | 1st level/Ground floor | Ceramic tiles 4.6x4.6 P |
|
| Laundry room | 1st level/Ground floor | Ceramic tiles 6.4x5.4 P |
|
| Bathroom | 1st level/Ground floor | Ceramic tiles 13.3x9.5 P |
Shower/Bath Podium |
| Primary bedroom | 1st level/Ground floor | Floating floor 14.0x12.0 P |
|
| Bedroom | 1st level/Ground floor | Floating floor 10.2x9.3 P |
|
| Bedroom | 1st level/Ground floor | Floating floor 13.7x10.2 P |
|
| Washroom | 1st level/Ground floor | Ceramic tiles 6.5x3.7 P |
|
| Storage | 1st level/Ground floor | Floating floor 8.2x5.4 P |
Costs
| Energy cost | $1,336.00 |
| Co-ownership fees | $1,980.00 |
| Municipal Taxes | $2,339.00 |
| School taxes | $144.00 |
| Total | $5,799.00 |
Other informations
| Time occupation | 60 days |
| Built year | 2012 |
| Financial recovery | No |
| Lot's evaluation | $52,400.00 |
| Building evaluation | $240,000.00 |
| Total evaluation | $292,400.00 |
| Type | Apartment |
| Year evaluation | 2024 |
| Seller's declaration | See listing broker |
| Property Category | Residential |
| Type of building | Quadrex |
| Type of condominium | Divided |
| Level | Main floor |
| Number of floors | 2 |
| Frontview of the building | 40.1 Feet |
| Depth of the building | 41 Feet |
| Lot frontage | 68.9 Feet |
| Depth of field | 163 Feet |
| Lot area | 6848.1 Square feet |
| Number of pieces | 12 |
| Number of rooms | 3 |
| Number of bedrooms above ground | 3 |
| Number of bathrooms | 1 |
| Number of water rooms | 1 |
| Total number of units | 4 |
| Status | Sold |
| Sale without warranty | No |
Additional Features
| Driveway | Asphalt |
| Landscaping | Patio, Landscape |
| Cupboard | Melamine |
| Heating system | Electric baseboard units |
| Water supply | Municipality |
| Heating energy | Electricity |
| Equipment available | Ventilation system, Wall-mounted heat pump, Electric garage door |
| Windows | PVC |
| Garage | Heated, Single width, Detached |
| Siding | Vinyl, Brick |
| Proximity | Hospital, Elementary school, Golf, Park - green area |
| Restrictions/Permissions | Smoking not allowed, Pets allowed with conditions |
| Parking | Garage (1), Outdoor (1) |
| Sewage system | Municipal sewer |
| Window type | Hung |
| Roofing | Asphalt shingles |
| Topography | Flat |
| Zoning | Residential |



