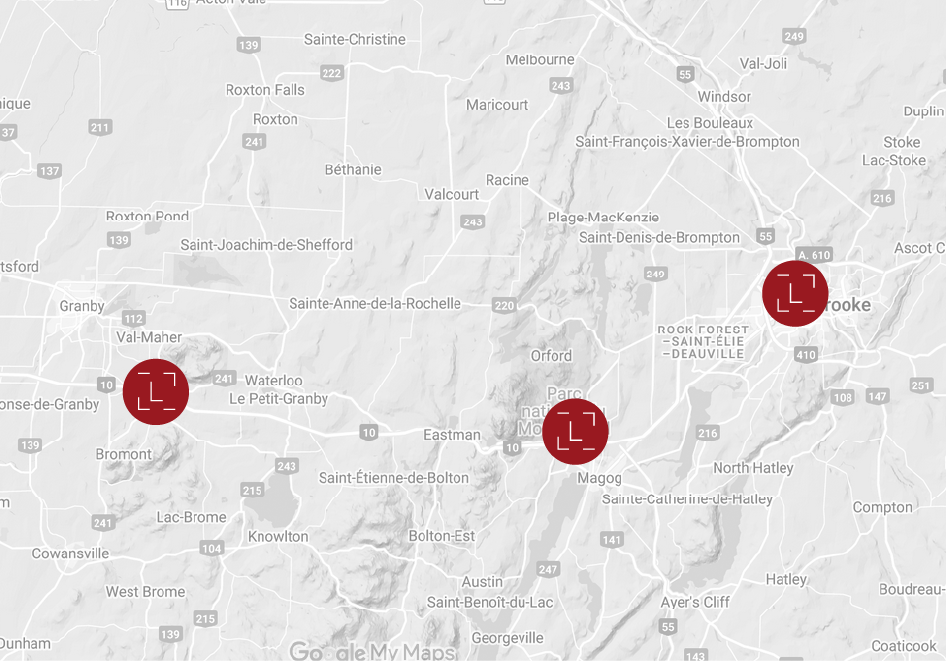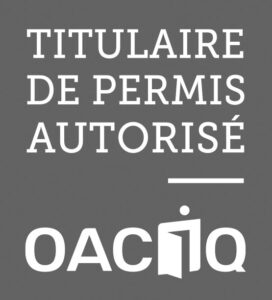1081, Rue de Soeur-HélèneMagog
Description
Magnificent three-story house with EXCEPTIONAL VIEW of Mont Orford and the sunset. Construction in 2011. On the 1st floor: Spacious entrance hall, living room, kitchen, dining room, 1 bathroom and laundry room. Wooden staircase and floor. On the 2nd floor: 3 bedrooms and 1 bathroom. The garden level basement is fully finished with a family room, wood fireplace and polished concrete floors. Possibility of adding one bedroom and bathroom. Intimate and landscaped backyard with several balconies and an above-ground swimming pool. Sought after area close to all services and highway.
Additional Information
- Easy access to Highway 10.
- Located 10 minutes from Mont-Orford.
- Located 1h20 from the Samuel-De Champlain Bridge.
Inclusion
Chandeliers, light fixtures, rods and curtains, dishwasher, central vacuum and its accessories, wall-mounted heat pump (2 heads), swimming pool and its accessories, pool's heat pump, shed.
Exclusion
Light fixture above desk in basement, furniture and personal effects.
Rooms details
| Room | Level | Floor cover | Infos |
|---|---|---|---|
| Hallway | 1st level/Ground floor | Ceramic tiles 6.3x7.9 P |
|
| Living room | 1st level/Ground floor | Wood 13.5x14.3 P |
|
| Dining room | 1st level/Ground floor | Wood 8.5x13.0 P |
|
| Kitchen | 1st level/Ground floor | Ceramic tiles 10.3x12.11 P |
|
| Washroom | 1st level/Ground floor | Ceramic tiles 4.11x5.9 P |
|
| Laundry room | 1st level/Ground floor | Ceramic tiles 5.9x7.0 P |
|
| Primary bedroom | 2nd floor | Wood 12.0x13.0 P |
Wardrobe: 2'11 x 9' |
| Bedroom | 2nd floor | Wood 11.0x11.2 P |
|
| Bedroom | 2nd floor | Wood 11.0x13.5 P |
|
| Bathroom | 2nd floor | Ceramic tiles 9.5x12.3 P |
|
| Family room | Basement | Polished concrete 17.8x25.0 P |
|
| Storage | Basement | Concrete 5.4x6.7 P |
|
| Mechanical room | Basement | Concrete 4.11x12.4 P |
|
| Storage | Basement | Concrete 3.5x5.7 P |
Costs
| Municipal Taxes | $3,025.00 |
| School taxes | $258.00 |
| Total | $3,283.00 |
Other informations
| Date d'occupation | 2025-05-30 00:00:00 |
| Built year | 2011 |
| Financial recovery | No |
| Lot's evaluation | $60,300.00 |
| Building evaluation | $246,700.00 |
| Total evaluation | $307,000.00 |
| Type | Two or more storey |
| Year evaluation | 2024 |
| Seller's declaration | See listing broker |
| Property Category | Residential |
| Type of building | Detached |
| Number of floors | - |
| Frontview of the building | 8.04 Meters |
| Depth of the building | 8.9 Meters |
| Lot frontage | 19.8 Meters |
| Depth of field | 30.48 Meters |
| Lot area | 603.5 Square meters |
| Number of pieces | 14 |
| Number of rooms | 3 |
| Number of bedrooms above ground | 3 |
| Number of bathrooms | 1 |
| Number of water rooms | 1 |
| Total number of units | - |
| Status | Sold |
| Sale without warranty | No |
Additional Features
| Driveway | Asphalt |
| Landscaping | Land / Yard lined with hedges, Landscape |
| Cupboard | Thermoplastic |
| Heating system | Electric baseboard units |
| Water supply | Municipality |
| Energy efficiency | Novoclimat certification |
| Heating energy | Electricity |
| Equipment available | Ventilation system, Central vacuum cleaner system installation, Wall-mounted heat pump |
| Windows | PVC |
| Foundation | Poured concrete |
| Hearth stove | Wood fireplace |
| Siding | Vinyl |
| Distinctive features | Cul-de-sac |
| Pool | Above-ground, Heated |
| Proximity | Golf, Elementary school, Highway, Park - green area, High school |
| Restrictions/Permissions | Short-term rentals not allowed |
| Bathroom / Washroom | Seperate shower |
| Basement | 6 feet and over, Separate entrance, Finished basement |
| Parking | Outdoor (4) |
| Sewage system | Municipal sewer |
| Window type | Crank handle, Sliding |
| Roofing | Asphalt shingles |
| Topography | Sloped, Flat |
| View | Mountain, Panoramic |
| Zoning | Residential |
Nous joindre
Calculation of payments
From the following information, determine the amount of your mortgage payments



