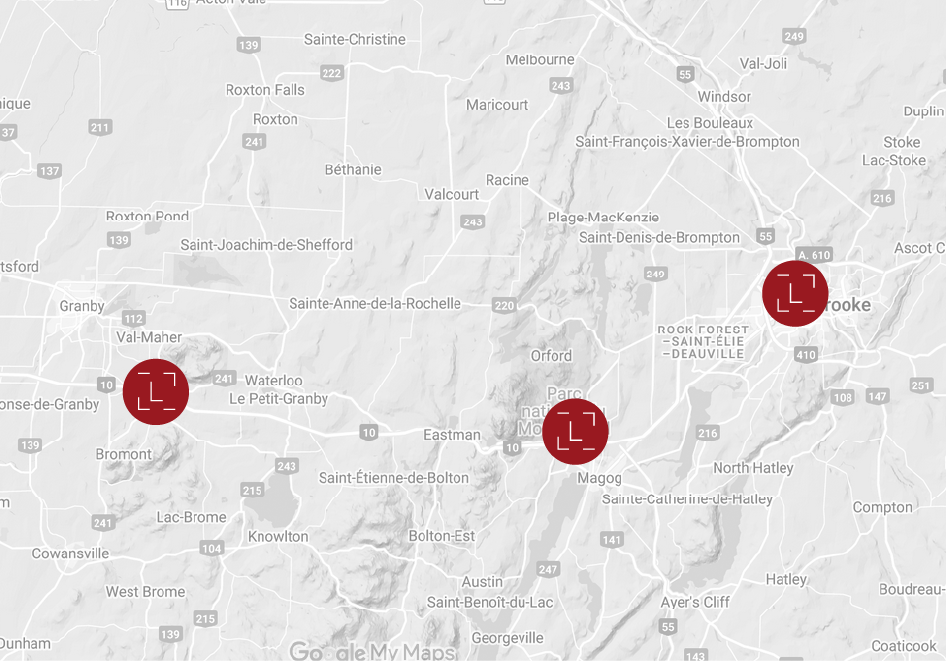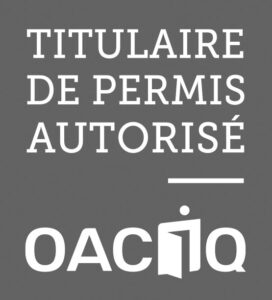971, Rue du MoulinMagog
Description
Admire the breathtaking views of Mount Orford and sunsets from this charming open concept condo. Featuring wooden cabinets, granite countertop, 9 foot ceiling, gas fireplace and 3 bedrooms. In addition, benefit from an integrated garage for optimal comfort. Ideally located on the edge of the marsh of the Rivière aux Cerises, a protected area, guaranteeing you total privacy without a neighbor in the back. You also have a private outdoor entrance as well as an entrance inside the building for direct access to the garage. Enjoy the balcony equipped with a natural gas outlet.
Additional Information
- Superb open concept condo with indoor garage and 3 bedrooms.
Directly backed by the marsh of the Rivière aux Cerises, a protected area so you will never have a neighbor back. The Rivière aux Cerises is a tributary of Lake Memphremagog, which flows through the towns of Orford and then Magog in the Eastern Townships.
You will enjoy the most beautiful views of Mount Orford and sunsets!
There are 2 possible entrances to access the condo: A private outdoor entrance via the balcony and an entrance located inside the condo to access the garage.
Improvements made: - Relocation of heat pump compressor;
- Changing floor coverings: living room, dining room, Kitchen and master bedroom
- Repaints all but the bathroom;
- Refitting of wardrobes and laundry room;
- New blinds for living room and living room windows baths;
- Sun curtains for outdoor balcony;
- Change of the fireplace windows;
- Kitchen sink change.
Inclusion
Blinds, balcony sunshade curtains, lighting fixtures.
Exclusion
Curtains and rods, clothes rack at the entrance to the basement (garage), dishwasher.
Rooms details
| Room | Level | Floor cover | Infos |
|---|---|---|---|
| Living room | 1st level/Ground floor | Wood 16.0x13.0 P |
Natural gas fireplace |
| Dining room | 1st level/Ground floor | Wood 16.4x10.3 P |
|
| Kitchen | 1st level/Ground floor | Vinyl 11.4x11 P |
Granite countertops |
| Primary bedroom | 1st level/Ground floor | Wood 14.10x12.0 P |
Walk-in: 5'4 X 4'3 |
| Bathroom | 1st level/Ground floor | Ceramic tiles 10.3x9.2 P |
Communicating with main room |
| Bedroom | 1st level/Ground floor | Floating floor 11.7x11.2 P |
|
| Bedroom | 1st level/Ground floor | Floating floor 8.9x9.6 P |
Costs
| Energy cost | $517.00 |
| Co-ownership fees | $3,480.00 |
| Municipal Taxes | $2,492.00 |
| School taxes | $174.00 |
| Total | $6,663.00 |
Other informations
| Time occupation | 90 days |
| Built year | 2007 |
| Financial recovery | No |
| Building evaluation | $213,100.00 |
| Total evaluation | $213,100.00 |
| Type | Apartment |
| Year evaluation | 2024 |
| Seller's declaration | See listing broker |
| Property Category | Residential |
| Type of building | Detached |
| Type of condominium | Divided |
| Level | Main floor |
| Number of floors | 3 |
| Frontview of the building | - |
| Depth of the building | - |
| Lot frontage | - |
| Depth of field | - |
| Lot area | - |
| Number of pieces | 7 |
| Number of rooms | 3 |
| Number of bedrooms above ground | 3 |
| Number of bathrooms | 1 |
| Total number of units | 6 |
| Status | Sold |
| Sale without warranty | No |
Additional Features
| Driveway | Asphalt |
| Landscaping | Landscape |
| Cupboard | Wood |
| Water supply | Municipality |
| Heating energy | Electricity |
| Equipment available | Other, Carbon monoxide detector, Electric garage door, Central vacuum cleaner system installation, Ventilation system, Wall-mounted heat pump |
| Windows | PVC |
| Hearth stove | Other, Natural gas |
| Garage | Heated, Fitted |
| Siding | Brick |
| Proximity | Golf, Park - green area, Elementary school, High school, Highway, Hospital, Bicycle path, Alpine skiing, Cross-country skiing |
| Restrictions/Permissions | Short-term rentals not allowed |
| Bathroom / Washroom | Seperate shower, Adjoining to primary bedroom |
| Available services | Fire detector |
| Parking | Outdoor (1), Garage (1) |
| Sewage system | Municipal sewer |
| Window type | French window, Hung |
| Roofing | Asphalt shingles |
| Topography | Sloped, Flat |
| View | Mountain |
| Zoning | Residential |



