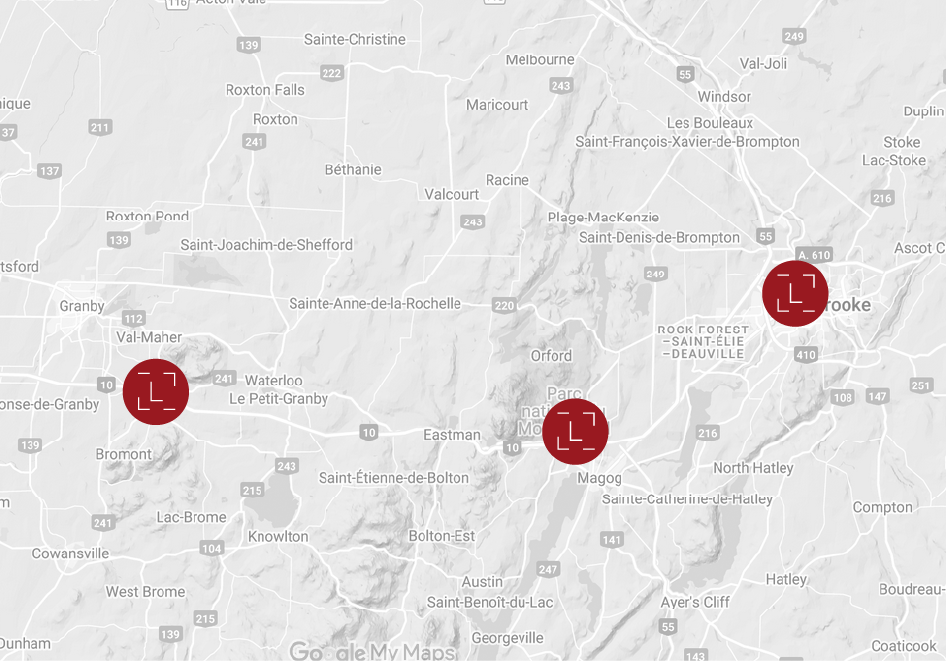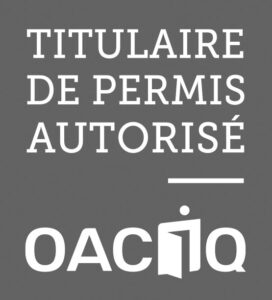109, Ch. TétreaultMagog
$2,650,000
MLS / ID #21080843Description
Opportunity for real estate developer. Located in Magog. Land of more than 65 acres in residential zone with possibility of subdivision. Country house well maintained over the years. 3 bedrooms, 2 bathrooms, laundry room and a large family room. Completely finished basement. Detached double garage. Strategic location with several views of the surrounding mountains and the sunset. Contact us for more information.
Additional Information
- According to the surveyor, possibility of subdividing the land into 23 lots.
- A subdivision plan is available for consultation.
- It is the buyer's responsibility to make their own verifications.
Inclusion
Chandeliers, light fixtures, blinds, rods and curtains, dishwasher, washer, dryer, built-in oven, cooktop, central vacuum and its accessories.
Exclusion
Furniture and personal effects.
Rooms details
| Room | Level | Floor cover | Infos |
|---|---|---|---|
| Hallway | 1st level/Ground floor | Flexible floor coverings 5.5x6.7 P |
|
| Family room | 1st level/Ground floor | Carpet 21.4x24.8 P |
|
| Living room | 1st level/Ground floor | Wood 12.0x13.9 P |
Wood fireplace |
| Dining room | 1st level/Ground floor | Wood 9.11x12.0 P |
|
| Kitchen | 1st level/Ground floor | Wood 11.6x14.3 P |
|
| Primary bedroom | 1st level/Ground floor | Wood 11.11x14.2 P |
|
| Bedroom | 1st level/Ground floor | Wood 10.10x10.10 P |
|
| Bathroom | 1st level/Ground floor | Ceramic tiles 7.0x10.9 P |
|
| Laundry room | 1st level/Ground floor | Wood 6.3x10.9 P |
|
| Storage | 1st level/Ground floor | Carpet 3.11x6.8 P |
|
| Living room | Basement | Flexible floor coverings 12.6x14.0 P |
|
| Bedroom | Basement | Flexible floor coverings 9.0x14.10 P |
|
| Home office | Basement | Flexible floor coverings 12.9x15.3 P |
|
| Family room | Basement | Flexible floor coverings 16.6x16.6 P |
Wood stove |
| Bathroom | Basement | Ceramic tiles 4.11x9.1 P |
|
| Cellar / Cold room | Basement | Concrete 4.0x10.5 P |
|
| Storage | Basement | Concrete 7.4x11.6 P |
Costs
| Municipal Taxes | $5,394.00 |
| School taxes | $577.00 |
| Total | $5,971.00 |
Other informations
| Time occupation | 30 days |
| Built year | 1987 |
| Financial recovery | No |
| Lot's evaluation | $387,300.00 |
| Building evaluation | $302,700.00 |
| Total evaluation | $690,000.00 |
| Type | Bungalow |
| Year evaluation | 2024 |
| Seller's declaration | See listing broker |
| Property Category | Residential |
| Type of building | Detached |
| Number of floors | - |
| Frontview of the building | 8.88 Meters |
| Depth of the building | 20.05 Meters |
| Lot frontage | 672.22 Meters |
| Depth of field | 466.07 Meters |
| Lot area | 266617.9 Square meters |
| Number of pieces | 17 |
| Number of rooms | 3 |
| Number of rooms in the basement | 1 |
| Number of bedrooms above ground | 2 |
| Number of bathrooms | 2 |
| Total number of units | - |
| Status | Active |
| Sale without warranty | Yes |
Additional Features
| Driveway | Asphalt |
| Cupboard | Wood |
| Heating system | Electric baseboard units |
| Water supply | Artesian well |
| Heating energy | Electricity |
| Equipment available | Central vacuum cleaner system installation |
| Windows | PVC, Wood |
| Foundation | Poured concrete |
| Hearth stove | Wood fireplace, Wood burning stove |
| Garage | Detached, Double width or more |
| Siding | Stone |
| Distinctive features | Wooded lot: hardwood trees |
| Basement | 6 feet and over, Separate entrance, Finished basement |
| Parking | Garage (2), Outdoor (8) |
| Sewage system | Septic tank, Purification field |
| Window type | Crank handle, Sliding |
| Roofing | Asphalt shingles |
| Topography | Sloped, Flat |
| View | Mountain |
| Zoning | Residential |



