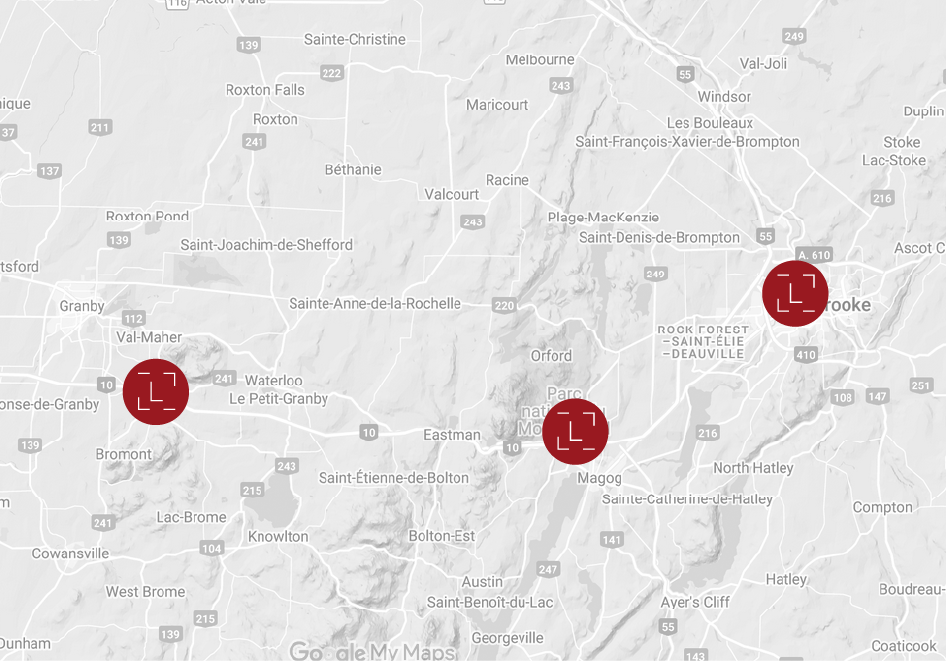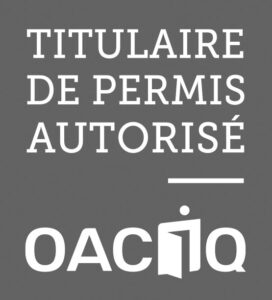425, Rue Armand-ChaineySainte-Catherine-de-Hatley
$749,000
MLS / ID #20879508Description
Spacious property with an open-concept kitchen and dining area. Cathedral ceiling with a mezzanine, gas fireplace, and heat pump for optimal comfort. Two full bathrooms. Finished basement with a home theater, bar area, large workshop, and the possibility of adding a wood-burning fireplace. Private 48,000 sq. ft. lot, large balcony with an above-ground pool, and attached garage. Member of the Terre des Sables association with access to a dock for your boat and storage for a kayak or pedal boat.
Additional Information
- Member in good standing of the association of owners of Terre des Sables dock available for the 2024-2025 season for the mooring of a boat, plus a kayak or a pedal boat can be placed on the ground.
- The rental contract for the propane tank with Propane Rainville in the amount of $130/year must be taken care of by the buyer.
- Renovations and improvements carried out:
- In 2015: redevelopment and improvements of the kitchen, enlargement of the laundry room, renovation of the bathroom on the ground floor, enlargement of the bathroom on the 2nd floor as well as the replacement of the appliances, walk-in in the master bedroom, electricity and plumbing partly redone, enlargement of the patio door in the dining room, swimming pool installed a heat pump with salt treatment.
- In 2017: replacement of the pool liner, cabinet in the bar in the basement, addition of moldings on the walls of the staircase and the corridor.
- In 2018: replacement of the well pump, in the basement finishing of the walls, installation of carpet and ceramic.
- In 2019: repair of the water softener, in the basement finishing of the ceiling, addition of the cinema corner cabinet.
- In 2021: installation of the gas fireplace with the decorations, installation of integrated furniture in the walk-in closet of the entrance.
- In 2022: replacement of the exterior cladding in Maibec, new frame above the portico, painting of the brick, replacement of the garage door, replacement of several thermos on the windows, new heat pump.
Inclusion
Curtain rods, blinds, bookcase in the office on the ground floor.
Exclusion
Dishwasher, curtains, spa, 2 gazebos, shed on side of house, water fountain, TV stands, storage cabinet in basement office, furniture, personal effects.
Rooms details
| Room | Level | Floor cover | Infos |
|---|---|---|---|
| Hallway | 1st level/Ground floor | Wood 6.0x8.0 P |
Walk-in: 4'11 X 10' |
| Living room | 1st level/Ground floor | Wood 15.7x25.4 P |
|
| Dining room | 1st level/Ground floor | Ceramic tiles 10.7x17.1 P |
|
| Kitchen | 1st level/Ground floor | Ceramic tiles 12.6x16.1 P |
|
| Playroom | 1st level/Ground floor | Wood 11.1x12.8 P |
|
| Home office | 1st level/Ground floor | Wood 12.1x15.9 P |
|
| Bathroom | 1st level/Ground floor | Vinyl 9.8x12.8 P |
|
| Laundry room | 1st level/Ground floor | Ceramic tiles 5.10x6.0 P |
|
| Primary bedroom | 2nd floor | Wood 13.2x16.2 P |
Walk-in: 4'2 X 7' |
| Bathroom | 2nd floor | Ceramic tiles 9.9x11.11 P |
|
| Bedroom | 2nd floor | Floating floor 11.11x14.5 P |
Walk-in: 3'11 X 9'3 |
| Bedroom | 2nd floor | Floating floor 15.3x16.0 P |
|
| Bar | Basement | Carpet 14.9x15.2 P |
|
| Movie theater | Basement | Carpet 15.5x24.8 P |
|
| Home office | Basement | Floating floor 14.0x15.10 P |
|
| Workshop | Basement | Concrete 15.10x29.7 P |
Costs
| Energy cost | $5,258.00 |
| Municipal Taxes | $1,869.00 |
| School taxes | $302.00 |
| Total | $7,429.00 |
Other informations
| Time occupation | 70 days |
| Built year | 1990 |
| Financial recovery | No |
| Lot's evaluation | $137,400.00 |
| Building evaluation | $428,500.00 |
| Total evaluation | $565,900.00 |
| Type | Two or more storey |
| Year evaluation | 2024 |
| Seller's declaration | See listing broker |
| Property Category | Residential |
| Type of building | Detached |
| Number of floors | - |
| Frontview of the building | 14.04 Meters |
| Depth of the building | 10.42 Meters |
| Lot frontage | 66.52 Meters |
| Depth of field | - Meters |
| Lot area | 4483.1 Square meters |
| Number of pieces | 16 |
| Number of rooms | 3 |
| Number of bedrooms above ground | 3 |
| Number of bathrooms | 2 |
| Name of water bodies | Magog |
| Total number of units | - |
| Status | Active |
| Sale without warranty |
Additional Features
| Driveway | Not Paved |
| Landscaping | Landscape |
| Cupboard | Wood |
| Heating system | Electric baseboard units |
| Water supply | Artesian well |
| Heating energy | Electricity |
| Equipment available | Central vacuum cleaner system installation, Water softener, Wall-mounted heat pump |
| Windows | PVC |
| Foundation | Poured concrete |
| Hearth stove | Gaz fireplace |
| Garage | Heated, Attached, Single width |
| Siding | Other, Maibec, Brick, Wood |
| Distinctive features | Navigable, Water access, River |
| Pool | Above-ground |
| Proximity | Other, Magog lake, Highway |
| Bathroom / Washroom | Adjoining to primary bedroom, Seperate shower |
| Available services | Fire detector |
| Basement | Partially finished, 6 feet and over |
| Parking | Garage (1) |
| Sewage system | Purification field, Septic tank |
| Window type | Hung, French window, Tilt and turn |
| Roofing | Asphalt shingles |
| Topography | Flat |
| Zoning | Residential |
Contact Us
Calculation of payments
From the following information, determine the amount of your mortgage payments



