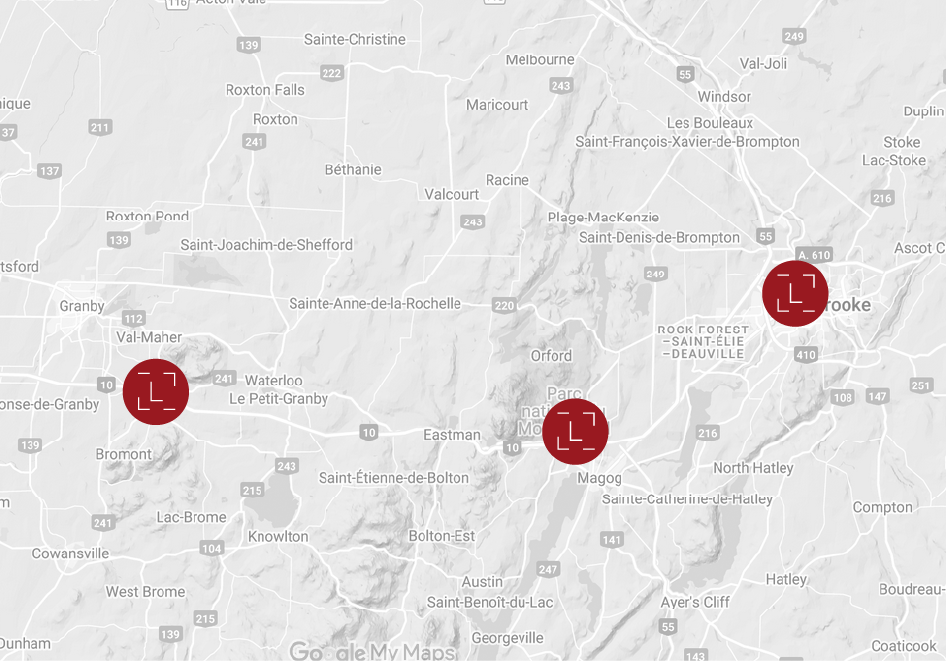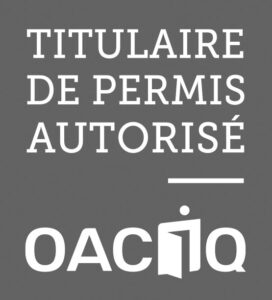378, Rue GosselinMagog
Description
Located in a peaceful area, this large, impeccably maintained home will charm you with its intimate 23,211 sq. ft. lot and its splendid view of Mont-Orford. It offers 3 spacious bedrooms, including a master suite with a generous walk-in closet, as well as 2 full bathrooms and a powder room. The main floor, with radiant flooring, includes two distinct living rooms: one, spacious and secluded, ideal for relaxation, and the other, adjacent to the dining room with an electric fireplace. The kitchen features a large walk-in pantry, the entrance has a walk-in closet, and a garage, a shed, and a heat pump complete this property.
Additional Information
- Additional Property Features:
- The other bedrooms have large walk-in closets.
- A space on the second floor, currently used as an office, can also serve as a third living room or additional relaxation area.
- Two wall-mounted units are connected to the heat pump: one in the master bedroom and the other in the living room on the ground floor.
- Two patio doors provide direct access to the backyard.
- The property backs onto a park.
- The heated floor is equipped with multiple zones to maximize comfort.
List of Completed Work: - 2011-2012: Added crown molding (O'Gee) in almost the entire ground floor and in the main bathroom on the second floor.
- Replaced the flooring in the front living room on the ground floor, and the staircase from the boudoir to the second floor with engineered wood or solid wood.
- 2017-2018: Removed a wall in the dining room and added two electric fireplaces.
- 2020-2021: Replaced the flooring in the living room with the TV at the back of the house with engineered wood.
- Repainted the upper kitchen cabinets, replaced the sink, and replaced the kitchen countertops with quartz.
- Repainted almost the entire house 3-5 years ago.
Inclusion
Chandeliers, light fixtures, blinds, shutters, central vacuum and accessories, shed.
Exclusion
Curtains and curtain rods, furniture and household appliances.
Rooms details
| Room | Level | Floor cover | Infos |
|---|---|---|---|
| Hallway | 1st level/Ground floor | Ceramic tiles 7.9x9.2 P |
Walk-in:6'1 X 6'7 |
| Living room | 1st level/Ground floor | Engineered wood 12.8x17.1 P |
|
| Dining room | 1st level/Ground floor | Engineered wood 10.11x12.9 P |
|
| Kitchen | 1st level/Ground floor | Ceramic tiles 16.8x11.3 P |
Pantry`'1 X 6'7 |
| Den | 1st level/Ground floor | Engineered wood 16.4x19.0 P |
|
| Laundry room | 1st level/Ground floor | Linoleum 8.6x14.2 P |
|
| Washroom | 1st level/Ground floor | Ceramic tiles 5.1x5.5 P |
|
| Primary bedroom | 2nd floor | Floating floor 13.6x16.4 P |
Walk-in:6'7 X 7'10 |
| Bathroom | 2nd floor | Ceramic tiles 11.8x12.6 P |
Adjoining the main bedroom |
| Bedroom | 2nd floor | Floating floor 12.9x17.6 P |
Walk-in: 3'6 X 5'6 |
| Bedroom | 2nd floor | Floating floor 11.5x13.6 P |
2 Walk-in: 4'2X 7'2, 4'3 X6' |
| Living room | 2nd floor | Engineered wood 18.10x20.9 P |
|
| Bathroom | 2nd floor | Ceramic tiles 7.7x17.7 P |
Costs
| Energy cost | $3,143.00 |
| Municipal Taxes | $3,721.00 |
| School taxes | $353.00 |
| Other taxes | $309.00 |
| Total | $7,526.00 |
Other informations
| Time occupation | 30 days |
| Built year | 2001 |
| Financial recovery | No |
| Lot's evaluation | $112,200.00 |
| Building evaluation | $299,000.00 |
| Total evaluation | $411,200.00 |
| Type | Two or more storey |
| Year evaluation | 2024 |
| Seller's declaration | See listing broker |
| Property Category | Residential |
| Type of building | Detached |
| Number of floors | - |
| Frontview of the building | 13.57 Meters |
| Depth of the building | 14.14 Meters |
| Lot frontage | 21.11 Meters |
| Depth of field | 43.05 Meters |
| Lot area | 2156.4 Square meters |
| Number of pieces | 13 |
| Number of rooms | 3 |
| Number of bedrooms above ground | 3 |
| Number of bathrooms | 2 |
| Number of water rooms | 1 |
| Total number of units | - |
| Status | Sold |
| Sale without warranty |
Additional Features
| Driveway | Asphalt |
| Landscaping | Land / Yard lined with hedges |
| Heating system | Radiant, Electric baseboard units |
| Water supply | Municipality |
| Heating energy | Electricity |
| Equipment available | Ventilation system, Central vacuum cleaner system installation, Wall-mounted heat pump |
| Windows | PVC |
| Foundation | Poured concrete |
| Hearth stove | Other, Electric |
| Garage | Single width, Attached |
| Siding | Vinyl |
| Distinctive features | Wooded lot: hardwood trees |
| Proximity | Park - green area, Elementary school, Cross-country skiing, Golf, Bicycle path, Alpine skiing |
| Restrictions/Permissions | Short-term rentals not allowed, Pets allowed |
| Bathroom / Washroom | Seperate shower, Adjoining to primary bedroom |
| Available services | Fire detector |
| Basement | No basement |
| Parking | Garage (1), Outdoor (7) |
| Sewage system | Municipal sewer |
| Window type | Crank handle, French window |
| Roofing | Asphalt shingles |
| Topography | Flat, Sloped |
| View | Mountain |
| Zoning | Residential |
Contact Us
Calculation of payments
From the following information, determine the amount of your mortgage payments



