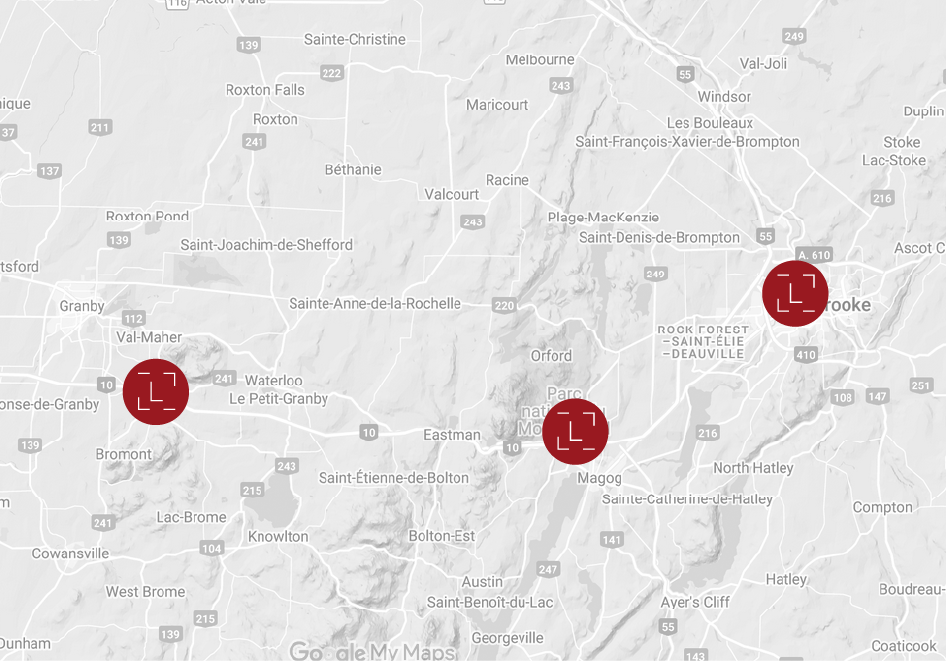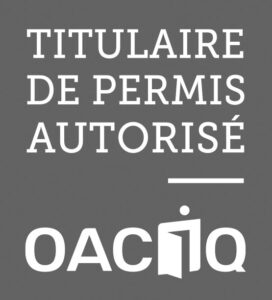3510, Route 108Cookshire-Eaton
$550,000
MLS / ID #19987503Description
This charming country residence is entirely covered with bricks and topped with a sheet metal roof. The spacious and bright ground floor has wooden floors and a kitchen with wooden cabinets. You will also discover four bedrooms, three upstairs and one on the ground floor, as well as two bathrooms and a laundry room. The large basement is ready to be arranged according to your preferences. Outside, an attached garage completes this property, all nestled on a wooded plot of 43,916 square feet. Idéalement située à 5 minutes de l'université Bishop's et de l'autoroute 410.
Additional Information
- Free immediately, this country property is located just 15 minutes from Sherbrooke, 5 minutes from Bishop's University and Highway 410.
- Brick cladding and sheet roofing.
- Garage attached and heated.
- Spacious and bright ground floor.
- Wood and ceramic floors.
- Kitchen with wooden cabinets.
- 4 bedrooms, 3 upstairs and one on the ground floor.
- Two bathrooms and a laundry room.
- Large basement ready to be converted with storage and workshop under the garage.
- Large shed at the end of the lot with electricity.
* Note that the property has been virtually furnished, the basement is not landscaped.
Inclusion
Chandeliers, light fixtures, curtains and rods.
Exclusion
Stove, dishwasher, washer and dryer.
Rooms details
| Room | Level | Floor cover | Infos |
|---|---|---|---|
| Kitchen | 1st level/Ground floor | Ceramic tiles 15.4x19.2 P |
Walk-in:2'11 X 5'4 |
| Living room | 1st level/Ground floor | Wood 12.10x16.1 P |
|
| Bathroom | 1st level/Ground floor | Wood 7.10x10.9 P |
|
| Laundry room | 1st level/Ground floor | Ceramic tiles 6.0x7.4 P |
|
| Bedroom | 1st level/Ground floor | Wood 11.8x14.1 P |
|
| Primary bedroom | 2nd floor | Wood 13.10x13.1 P |
Walk-in:3'11 X 7'6 |
| Bedroom | 2nd floor | Wood 11.9x14.1 P |
|
| Bedroom | 2nd floor | Wood 10.6x16.1 P |
Walk-in: 3'9 X 9 |
| Cedar wardrobe | 2nd floor | Wood 6.11x11.6 P |
|
| Bathroom | 2nd floor | Wood 10.10x11.6 P |
|
| Family room | Basement | Concrete 13.0x34.1 P |
|
| Workshop | Basement | Concrete 20.10x26.9 P |
|
| Storage | Below the garage | Concrete 13.2x24.1 P |
Costs
| Energy cost | $2,301.00 |
| Municipal Taxes | $3,654.00 |
| School taxes | $324.00 |
| Total | $6,279.00 |
Other informations
| Time occupation | 30 days |
| Built year | 1998 |
| Financial recovery | No |
| Lot's evaluation | $48,500.00 |
| Building evaluation | $337,700.00 |
| Total evaluation | $386,200.00 |
| Type | Two or more storey |
| Year evaluation | 2024 |
| Seller's declaration | See listing broker |
| Property Category | Residential |
| Type of building | Detached |
| Number of floors | - |
| Frontview of the building | 11.77 Meters |
| Depth of the building | 10.1 Meters |
| Lot frontage | 33.53 Meters |
| Depth of field | 121.93 Meters |
| Lot area | 4080 Square meters |
| Number of pieces | 13 |
| Number of rooms | 4 |
| Number of bedrooms above ground | 4 |
| Number of bathrooms | 2 |
| Total number of units | - |
| Status | Active |
| Sale without warranty | Yes |
Additional Features
| Driveway | Not Paved |
| Cupboard | Wood |
| Heating system | Air circulation |
| Water supply | Artesian well |
| Heating energy | Electricity |
| Equipment available | Central vacuum cleaner system installation, Water softener |
| Windows | PVC |
| Foundation | Poured concrete |
| Garage | Heated, Attached, Single width |
| Siding | Brick |
| Bathroom / Washroom | Seperate shower |
| Basement | 6 feet and over, Unfinished |
| Parking | Outdoor (4), Garage (1) |
| Sewage system | Purification field, Septic tank |
| Window type | Crank handle |
| Roofing | Tin |
| Topography | Flat |
| Zoning | Residential, Agricultural |



