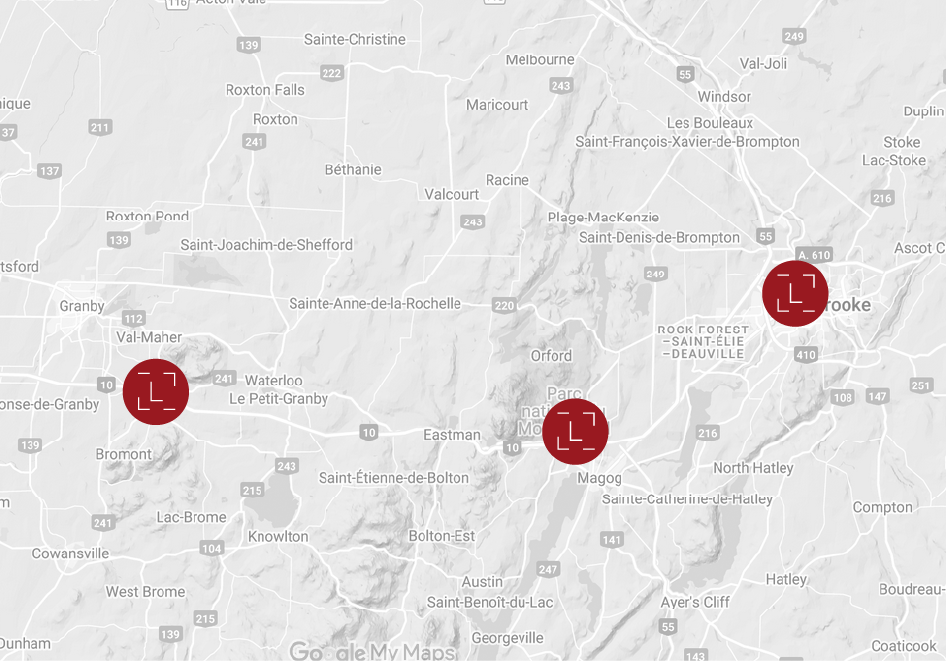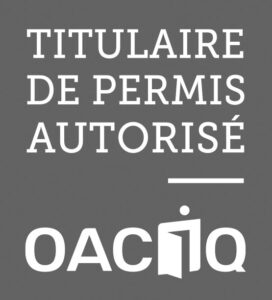136, Rue des PrairiesMagog
$799,000
MLS / ID #19371453Description
Impeccable single-storey house with attached double garage located in Magog. Kitchen equipped with cherry cabinets. 9 foot ceiling. Large living room with wood stove. 3 bedrooms and 3 bathrooms. Located in a peaceful area near Mont-Orford and Highway 10. Meticulously maintained and well landscaped lot of 1.97 acres. This residence is ideal to welcome the whole family thanks to its garden level 3.5 room apartment with an independent entrance. All perfectly integrated into the main house.
Additional Information
- This property is located on a private street.
Renovations and Improvements:
In 2023, the exterior cladding was redone in Maibec as well as the insulation of the walls with a foam isoclad. The bottom of the garage foundation was also insulated and a patio door was added to the secondary housing to provide a beautiful light.
Zoning Bi02B
Inclusion
Light fixtures, blinds, poles and curtains, air exchanger, central vacuum and accessories, 2 dishwashers, garage door opener, water softener.
Exclusion
Furniture and personal effects.
Rooms details
| Room | Level | Floor cover | Infos |
|---|---|---|---|
| Hallway | 1st level/Ground floor | Ceramic tiles 7.8x6.2 P |
|
| Living room | 1st level/Ground floor | Wood 16.0x13.0 P |
|
| Dining room | 1st level/Ground floor | Wood 13.0x12.5 P |
|
| Kitchen | 1st level/Ground floor | Ceramic tiles 15.9x12.11 P |
|
| Primary bedroom | 1st level/Ground floor | Wood 15.9x13.7 P |
|
| Bathroom | 1st level/Ground floor | Ceramic tiles 9.10x8.8 P |
Adjoining the main bedroom |
| Bedroom | 1st level/Ground floor | Wood 11.0x9.5 P |
|
| Bathroom | 1st level/Ground floor | Ceramic tiles 13.7x8.4 P |
Washer and dryer |
| Family room | Garden level | Carpet 25.9x16.2 P |
|
| Bedroom | Garden level | Floating floor 12.8x11.2 P |
|
| Bathroom | Garden level | Ceramic tiles 10.3x9.6 P |
Washer and dryer |
| Living room, dining room, kitchen | Garden level | Floating floor 21.0x18.8 P |
|
| Mechanical room | Garden level | Concrete 25.9x6.5 P |
Costs
| Energy cost | $2,657.00 |
| Municipal Taxes | $3,300.00 |
| School taxes | $360.00 |
| Common expenses/Rental | $883.00 |
| Total | $7,200.00 |
Other informations
| Time occupation | 90 days |
| Built year | 2004 |
| Financial recovery | No |
| Lot's evaluation | $84,000.00 |
| Building evaluation | $319,200.00 |
| Total evaluation | $403,200.00 |
| Type | Bungalow |
| Year evaluation | 2024 |
| Seller's declaration | See listing broker |
| Property Category | Residential |
| Type of building | Detached |
| Number of floors | - |
| Frontview of the building | 22 Meters |
| Depth of the building | 10.37 Meters |
| Lot frontage | 73.92 Meters |
| Depth of field | 108.29 Meters |
| Lot area | 8000 Square meters |
| Number of pieces | 10 |
| Number of rooms | 3 |
| Number of rooms in the basement | 1 |
| Number of bedrooms above ground | 2 |
| Number of bathrooms | 3 |
| Total number of units | - |
| Status | Active |
| Sale without warranty | No |
Additional Features
| Driveway | Not Paved |
| Landscaping | Landscape |
| Cupboard | Wood |
| Heating system | Space heating baseboards |
| Water supply | Artesian well |
| Energy efficiency | Novoclimat certification |
| Heating energy | Electricity |
| Equipment available | Ventilation system, Central vacuum cleaner system installation, Wall-mounted heat pump |
| Windows | PVC |
| Foundation | Poured concrete |
| Hearth stove | Wood burning stove |
| Garage | Heated, Attached, Double width or more |
| Siding | Other, Maibec, Wood |
| Distinctive features | Wooded lot: hardwood trees |
| Proximity | Hospital, Alpine skiing, Cross-country skiing, Highway, Bicycle path, High school |
| Bathroom / Washroom | Seperate shower, Adjoining to primary bedroom |
| Basement | Finished basement, 6 feet and over, Separate entrance |
| Parking | Outdoor (4), Garage (2) |
| Sewage system | Purification field, Septic tank |
| Window type | Sliding, Crank handle |
| Roofing | Asphalt shingles |
| Topography | Flat |
| Zoning | Residential |



