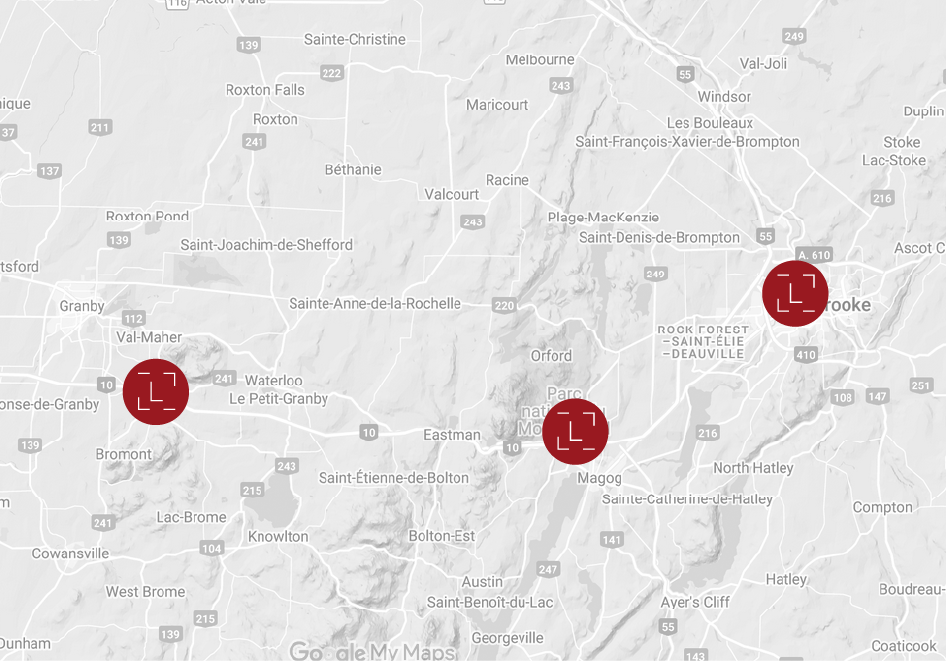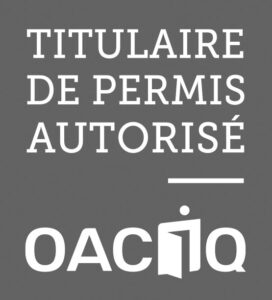120, Ch. Vallières Sainte-Catherine-de-Hatley
$849,000
MLS / ID #19102080Description
Large residence built in 2022 with garden level, offering a bright space with cathedral ceiling and large windows. Located on 3.4 acres of land near Lake Massawippi, it combines tranquility and outdoor activities. Open concept living room with propane fireplace for a warm atmosphere, wood fireplace in the basement. With its 4 bedrooms, 2 bathrooms, powder room, laundry room, above-ground pool, covered outdoor spa area and attached garage with 13'9" ceiling, this modern property is a unique opportunity.
Additional Information
- The rental contract for the propane tank: At Rainville, must be taken care of by the buyer.
Massawippi Beach in Ayer's Cliff: Less than a 5-minute drive away, Massawippi Beach in Ayer's Cliff is a public beach managed by the Massawippi Regional Park Authority. It features a lifeguarded swimming area, picnic tables, restrooms, and a rental center for watercraft. Access to the beach is free, though parking fees apply.
Nearby Activities: The area offers various outdoor activities, including: - Hiking: The Massawippi Trail in Sainte-Catherine-de-Hatley offers 8.2 km of trails leading to a beach on Lake Massawippi, accessible via a wooden staircase. The trail entrance is at the end of the Côte du Piémont cul-de-sac, near Chemin Gingras.
- Cycling: The Tomifobia Nature Trail, accessible from Ayer's Cliff, is a flat path ideal for cycling, providing scenic views along the Tomifobia River.
- Water Sports: Lake Massawippi is ideal for boating, kayaking, and fishing, with equipment rentals available at Massawippi Beach.
- Lake Magog Access for Sainte-Catherine-de-Hatley Residents: Residents of Sainte-Catherine-de-Hatley enjoy privileged access to Lake Magog. The municipality provides a boat launch located near Camp Dominique-Savio on Chemin du Lac. Residents can obtain a key from the municipality, with each property eligible for one key at a cost of $35. In case of loss, a second key can be obtained for $70. This launch makes it easy for residents to access Lake Magog's full range of water activities.
In summary, the area around 120 chemin Vallières offers a wealth of outdoor activities with easy access to nearby beaches and trails, allowing residents to fully enjoy the natural attractions of the surroundings.
Inclusion
Chandeliers, light fixtures, curtains and rods, blinds, central vacuum and its accessories, swimming pool and its accessories.
Exclusion
Furniture, personal effects, spa and its accessories.
Rooms details
| Room | Level | Floor cover | Infos |
|---|---|---|---|
| Hallway | 1st level/Ground floor | Ceramic tiles 7.7x8.0 P |
|
| Living room | 1st level/Ground floor | Wood 15.0x17.10 P |
Propane Fireplace |
| Dining room | 1st level/Ground floor | Wood 12.0x12.7 P |
|
| Kitchen | 1st level/Ground floor | Ceramic tiles 16.9x15.0 P |
Pantry: 2'8 X 8' |
| Home office | 1st level/Ground floor | Wood 11.4x12.3 P |
|
| Washroom | 1st level/Ground floor | Ceramic tiles 5.0x5.1 P |
|
| Primary bedroom | 1st level/Ground floor | Wood 12.11x13.0 P |
|
| Bathroom | 1st level/Ground floor | Ceramic tiles 4.10x11.10 P |
|
| Garage | 1st level/Ground floor | Concrete 24.5x24.6 P |
Height 13'9 |
| Bedroom | Basement | Floating floor 13.9x11.10 P |
|
| Bedroom | Basement | Floating floor 13.1x14.11 P |
|
| Bedroom | Basement | Floating floor 10.4x17.4 P |
|
| Bathroom | Basement | Ceramic tiles 7.4x9.8 P |
|
| Family room | Basement | Floating floor 25.3x19.3 P |
Wood stove |
| Laundry room | Basement | Ceramic tiles 7.3x7.9 P |
|
| Mechanical room | Basement | Concrete 7.1x8.6 P |
|
| Storage | Basement | Floating floor 4.11x15.0 P |
Costs
| Energy cost | $3,880.00 |
| Municipal Taxes | $3,542.00 |
| School taxes | $431.00 |
| Total | $7,853.00 |
Other informations
| Time occupation | 60 days |
| Built year | 2022 |
| Financial recovery | No |
| Lot's evaluation | $145,100.00 |
| Building evaluation | $558,700.00 |
| Total evaluation | $703,800.00 |
| Type | Bungalow |
| Year evaluation | 2024 |
| Seller's declaration | See listing broker |
| Property Category | Residential |
| Type of building | Detached |
| Number of floors | - |
| Frontview of the building | 11.97 Meters |
| Depth of the building | 11.03 Meters |
| Lot frontage | 50 Meters |
| Depth of field | 273.24 Meters |
| Lot area | 13872.9 Square meters |
| Number of pieces | 17 |
| Number of rooms | 4 |
| Number of rooms in the basement | 3 |
| Number of bedrooms above ground | 1 |
| Number of bathrooms | 2 |
| Number of water rooms | 1 |
| Total number of units | - |
| Status | Active |
| Sale without warranty | No |
Additional Features
| Cupboard | Other, Granite countertop |
| Heating system | Electric baseboard units |
| Water supply | Artesian well |
| Heating energy | Electricity, Wood, Propane |
| Equipment available | Water softener, Ventilation system, Central vacuum cleaner system installation, Wall-mounted heat pump |
| Windows | PVC |
| Foundation | Poured concrete |
| Hearth stove | Gaz fireplace, Wood burning stove |
| Garage | Attached, Single width, Heated |
| Siding | Brick, Other, Canexel, Vinyl |
| Pool | Above-ground |
| Proximity | Highway |
| Bathroom / Washroom | Seperate shower |
| Available services | Fire detector |
| Basement | 6 feet and over, Finished basement |
| Parking | Garage (1) |
| Sewage system | BIONEST system |
| Window type | Sliding, Crank handle |
| Roofing | Asphalt shingles |
| Zoning | Residential |
Contact Us
Calculation of payments
From the following information, determine the amount of your mortgage payments



