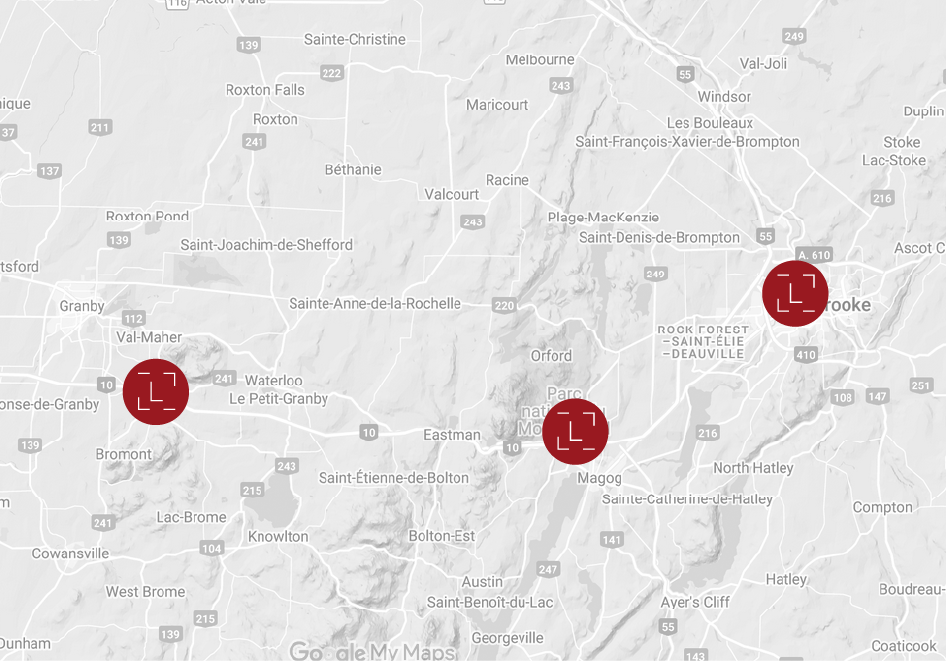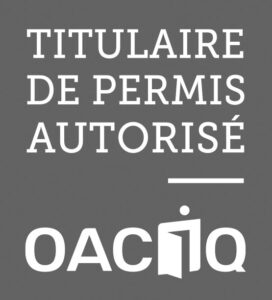105, Rue des Quatre-VentsOrford
$545,000
MLS / ID #19006011Description
Discover this magnificent country-style cottage located in Orford. Brick facade and covered balcony. 3 bedrooms, an office, a bathroom, and a powder room. Kitchen with wood cabinetry. Hardwood floors. Grand central staircase. 9-foot ceiling. Fully finished basement. Situated on an impressive 2.26 acre lot. Property with a unique character! Located just minutes from Highway 10 and Mont Orford.
Additional Information
Inclusion
Chandeliers, light fixtures, blinds, curtains and curtain rods, dishwasher, dining room table and chairs, storage shed, central vacuum system and accessories, and wooden side table (same type as the dining table).
Exclusion
Appliances, furniture and personal effects, wooden sideboard in the dining room.
Rooms details
| Room | Level | Floor cover | Infos |
|---|---|---|---|
| Hallway | 1st level/Ground floor | Ceramic tiles 5.0x5.3 P |
|
| Living room | 1st level/Ground floor | Wood 13.6x14.10 P |
|
| Dining room | 1st level/Ground floor | Wood 11.11x12.9 P |
|
| Kitchen | 1st level/Ground floor | Ceramic tiles 11.9x12.2 P |
|
| Washroom | 1st level/Ground floor | Ceramic tiles 5.1x8.10 P |
Washer and dryer |
| Primary bedroom | 2nd floor | Parquetry 13.6x14.10 P |
Walk-in: 3' X 5'10 |
| Bedroom | 2nd floor | Parquetry 11.3x11.6 P |
|
| Bedroom | 2nd floor | Parquetry 11.2x11.9 P |
|
| Bathroom | 2nd floor | Ceramic tiles 5.9x12.10 P |
|
| Family room | Basement | Floating floor 11.4x24.0 P |
Wood stove |
| Home office | Basement | Floating floor 10.10x13.0 P |
|
| Storage | Basement | Plywood 3.3x13.1 P |
|
| Mechanical room | Basement | Concrete 9.1x9.5 P |
Costs
| Energy cost | $2,715.00 |
| Municipal Taxes | $2,224.00 |
| School taxes | $292.00 |
| Total | $5,231.00 |
Other informations
| Time occupation | 90 days |
| Built year | 2002 |
| Financial recovery | No |
| Lot's evaluation | $176,000.00 |
| Building evaluation | $345,900.00 |
| Total evaluation | $521,900.00 |
| Type | Two or more storey |
| Year evaluation | 2025 |
| Seller's declaration | See listing broker |
| Property Category | Residential |
| Type of building | Detached |
| Number of floors | - |
| Frontview of the building | 8.09 Meters |
| Depth of the building | 9.33 Meters |
| Lot frontage | 78.73 Meters |
| Depth of field | 115.46 Meters |
| Lot area | 9148.6 Square meters |
| Number of pieces | 13 |
| Number of rooms | 3 |
| Number of bedrooms above ground | 3 |
| Number of bathrooms | 1 |
| Number of water rooms | 1 |
| Total number of units | - |
| Status | Active |
| Sale without warranty |
Additional Features
| Driveway | Not Paved |
| Cupboard | Wood |
| Heating system | Electric baseboard units |
| Water supply | Artesian well |
| Heating energy | Electricity |
| Equipment available | Water softener, Wall-mounted heat pump, Central vacuum cleaner system installation |
| Windows | PVC |
| Foundation | Poured concrete |
| Hearth stove | Wood burning stove |
| Siding | Brick, Vinyl |
| Distinctive features | No neighbours in the back, Cul-de-sac, Wooded lot: hardwood trees |
| Proximity | Park - green area, Alpine skiing, Highway, Bicycle path, Cross-country skiing |
| Bathroom / Washroom | Seperate shower |
| Basement | Finished basement, 6 feet and over |
| Parking | Outdoor (6) |
| Sewage system | Purification field, Septic tank |
| Window type | Sliding, Crank handle |
| Roofing | Asphalt shingles |
| Topography | Flat |
| Zoning | Residential |
Contact Us
Calculation of payments
From the following information, determine the amount of your mortgage payments



