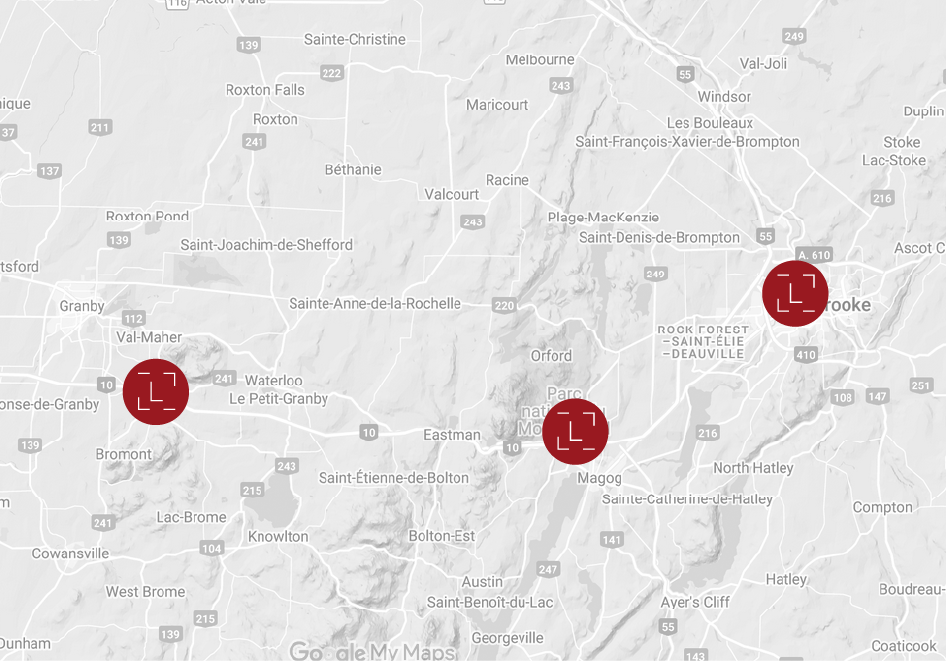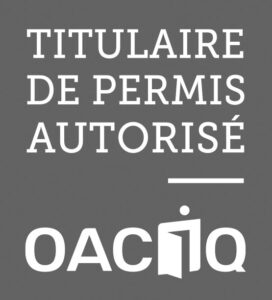841, Rue Neil-TracySherbrooke (Brompton/Rock Forest/Saint-Élie/Deauville)
MLS / ID #18580499
Description
Semi-detached in the Rock-Forest sector. Ready to welcome you. Open-concept living room, dining room, and kitchen, 2 bedrooms with the possibility of a third in the basement, 2 bathrooms. Integrated single garage and an electric hookup. Harmony regulations of Boisé Fabi.
Additional Information
- Discover this pretty semi-detached house, ideally located on Neil-Tracy Street in the coveted Rock-Forest area, in Sherbrooke. Available immediately, it welcomes you with an open concept living room, dining room and kitchen, all bathed in natural light. There you will find 2 bedrooms (one in the basement), 2 bathrooms, as well as an integrated single garage equipped with an electrical terminal. Also enjoy a wooden patio for your moments of relaxation. This semi-detached is subject to the harmony regulations of Boisé Fabi, ensuring beautiful uniformity in the neighborhood.
Located in a peaceful and sought-after area of Rock-Forest, close to services, shops and green spaces. Easy access to schools, parks and main arteries of Sherbrooke. Friendly environment, perfect for enjoying the quality of life offered by the region. Don't miss this opportunity to live in a pleasant and functional setting, just minutes from everything you need! Contact us now for more information or to schedule a visit.
Inclusion
Blinds and curtains, electric terminal for vehicle.
Rooms details
| Room | Level | Floor cover | Infos |
|---|---|---|---|
| Living room and dining room | 1st level/Ground floor | Floating floor 22.6x12.5 P |
|
| Kitchen | 1st level/Ground floor | Floating floor 10.9x10.4 P |
|
| Primary bedroom | 1st level/Ground floor | Floating floor 13.1x12.5 P |
|
| Bathroom | 1st level/Ground floor | Ceramic tiles 9.5x7.6 P |
|
| Family room | Basement | Floating floor 29.11x12.0 P |
|
| Bathroom | Basement | Ceramic tiles 11.7x7.10 P |
|
| Bedroom | Basement | Floating floor 11.10x9.10 P |
Costs
| Municipal Taxes | $2,822.00 |
| School taxes | $164.00 |
| Total | $2,986.00 |
Other informations
| Time occupation | 30 days |
| Built year | 2018 |
| Financial recovery | No |
| Lot's evaluation | $90,300.00 |
| Building evaluation | $255,900.00 |
| Total evaluation | $346,200.00 |
| Type | Bungalow |
| Year evaluation | 2025 |
| Seller's declaration | See listing broker |
| Property Category | Residential |
| Type of building | Semi-detached |
| Number of floors | - |
| Frontview of the building | 7.97 Meters |
| Depth of the building | 10.48 Meters |
| Lot frontage | 11.03 Meters |
| Depth of field | 30.48 Meters |
| Lot area | 336.2 Square meters |
| Number of pieces | 7 |
| Number of rooms | 2 |
| Number of rooms in the basement | 1 |
| Number of bedrooms above ground | 1 |
| Number of bathrooms | 2 |
| Total number of units | - |
| Status | Sold |
| Sale without warranty |
Additional Features
| Driveway | Not Paved |
| Landscaping | Landscape |
| Cupboard | Melamine |
| Heating system | Electric baseboard units |
| Water supply | Municipality |
| Heating energy | Electricity |
| Equipment available | Wall-mounted heat pump, Ventilation system |
| Windows | PVC |
| Foundation | Poured concrete |
| Garage | Single width, Fitted |
| Siding | Vinyl, Other, Machined stones |
| Proximity | Elementary school, Highway, Public transport |
| Bathroom / Washroom | Seperate shower |
| Basement | Partially finished, 6 feet and over |
| Parking | Garage (1), Outdoor (2) |
| Sewage system | Municipal sewer |
| Window type | Sliding, French window, Crank handle |
| Roofing | Asphalt shingles |
| Topography | Flat |
| Zoning | Residential |
Nous joindre
Calculation of payments
From the following information, determine the amount of your mortgage payments



