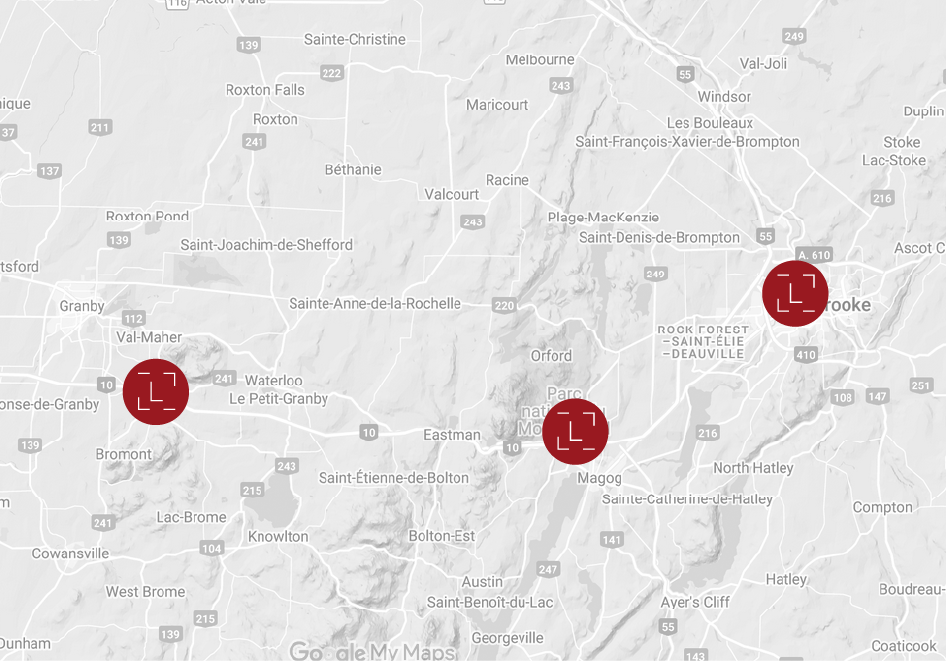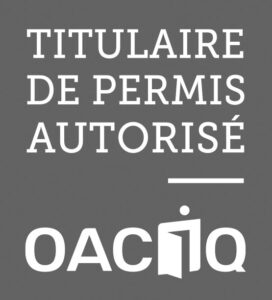47, Ch. du Soleil-LevantBolton-Est
$699,000
MLS / ID #15505983Description
Charming country home located in enchanting settings. Built in 2010. Open concept living room, kitchen, and dining room with abundant windows. 3 bedrooms and 2 bathrooms adjoining the bedrooms. Large walk-in closet. 9-foot ceilings. Heated floors and hardwood floors. Wood-burning fireplace in the upstairs living room and gas stove in the garden-level family room. Detached 20' x 24' garage with heated floors. Private, wooded 3-acre lot. Large balcony with screened-in veranda. Dead-end street. Peace and quiet guaranteed!
Additional Information
- Resort area in the heart of the Appalachian corridor. The property is located:
- 12 minutes from Highway 10
- 1 hour 10 minutes from the Champlain Bridge
Near the golf club, Mount Owl's Head, and the bike path.
Contact us for a visit!
Inclusion
Chandeliers, light fixtures, blinds, curtains and curtain rods, vacuum cleaner and its accessories, dishwasher, swimming pool and its accessories, swimming pool heat pump, house heat pump.
Exclusion
Furniture and personal effects.
Rooms details
| Room | Level | Floor cover | Infos |
|---|---|---|---|
| Hallway | 1st level/Ground floor | Ceramic tiles 4.11x5.8 P |
|
| Walk-in closet | 1st level/Ground floor | Ceramic tiles 5.7x5.8 P |
|
| Kitchen | 1st level/Ground floor | Ceramic tiles 13.1x13.6 P |
|
| Living room | 1st level/Ground floor | Wood 16.11x16.11 P |
Wood fireplace |
| Laundry room | 1st level/Ground floor | Ceramic tiles 5.0x6.1 P |
Heating floor |
| Bathroom | 1st level/Ground floor | Ceramic tiles 7.1x13.5 P |
Heating floor |
| Primary bedroom | 1st level/Ground floor | Wood 11.7x13.4 P |
|
| Walk-in closet | 1st level/Ground floor | Ceramic tiles 6.5x6.11 P |
Heating floor |
| Family room | Garden level | Floating floor 13.6x15.4 P |
Wood stove |
| Bathroom | Garden level | Ceramic tiles 5.3x9.3 P |
Adjoining bedroom |
| Bedroom | Garden level | Floating floor 10.8x12.1 P |
|
| Bedroom | Garden level | Floating floor 12x13.8 P |
|
| Workshop | Garden level | Floating floor 11.2x13 P |
|
| Storage | Garden level | Floating floor 3.5x11.8 P |
Costs
| Energy cost | $3,606.00 |
| Municipal Taxes | $2,255.00 |
| School taxes | $305.00 |
| Total | $6,166.00 |
Other informations
| Time occupation | 130 days |
| Built year | 2010 |
| Financial recovery | No |
| Lot's evaluation | $147,900.00 |
| Building evaluation | $356,200.00 |
| Total evaluation | $504,100.00 |
| Type | Bungalow |
| Year evaluation | 2025 |
| Seller's declaration | See listing broker |
| Property Category | Residential |
| Type of building | Detached |
| Number of floors | - |
| Frontview of the building | 9.88 Meters |
| Depth of the building | 9.88 Meters |
| Lot frontage | 91.5 Meters |
| Depth of field | 178.53 Meters |
| Lot area | 12140.5 Square meters |
| Number of pieces | 14 |
| Number of rooms | 3 |
| Number of rooms in the basement | 1 |
| Number of bedrooms above ground | 2 |
| Number of bathrooms | 2 |
| Total number of units | - |
| Status | Active |
| Sale without warranty | No |
Additional Features
| Driveway | Not Paved |
| Landscaping | Landscape |
| Cupboard | Wood |
| Heating system | Electric baseboard units, Radiant |
| Water supply | Artesian well |
| Heating energy | Electricity, Wood, Propane |
| Equipment available | Water softener, Private balcony, Ventilation system, Wall-mounted heat pump, Central vacuum cleaner system installation, Private yard, Electric garage door |
| Windows | PVC |
| Foundation | Poured concrete |
| Hearth stove | Gas stove, Wood fireplace |
| Garage | Detached, Heated, Single width |
| Rental appliances | Water heater (1) |
| Siding | Vinyl |
| Distinctive features | Wooded lot: hardwood trees, Cul-de-sac |
| Pool | Heated, Above-ground |
| Proximity | Golf, Alpine skiing, Snowmobile trail, Park - green area, Cross-country skiing |
| Bathroom / Washroom | Adjoining to primary bedroom |
| Basement | 6 feet and over, Separate entrance, Finished basement |
| Parking | Garage (1), Outdoor (8) |
| Sewage system | Septic tank, Purification field |
| Window type | Hung, Sliding |
| Roofing | Asphalt shingles |
| Topography | Sloped, Flat |
| Zoning | Residential |
Contact Us
Calculation of payments
From the following information, determine the amount of your mortgage payments



