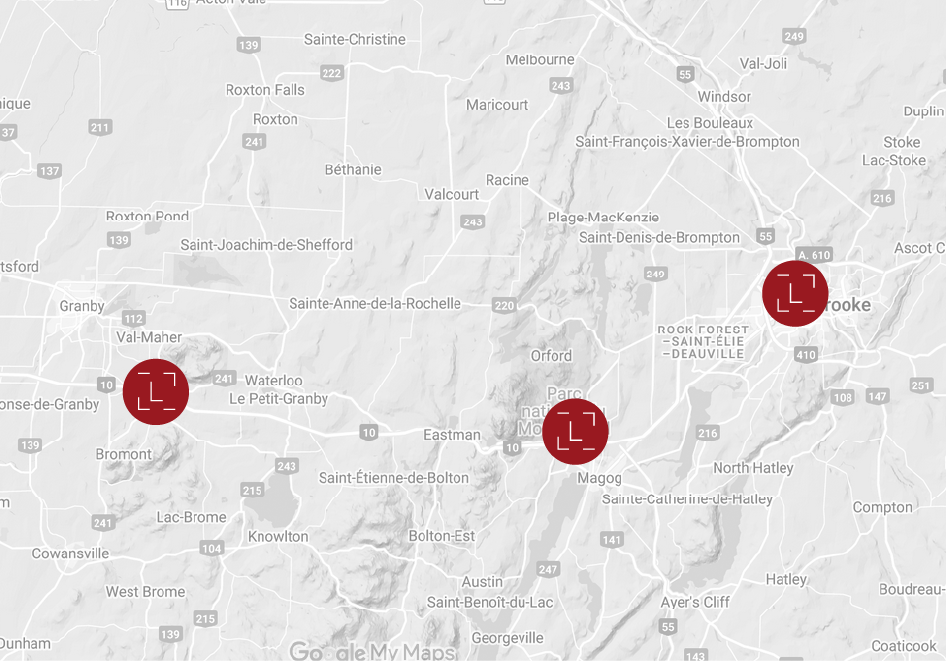735, Prom. de CapeltonWaterville
$325,000
MLS / ID #14081454Description
Bordered by the Massawippi River, this charming property offers an intimate 1.4-acre lot and well-placed balconies to enjoy the views and fresh air. Inside, a cozy wood stove adds a warm and inviting touch to the home, which includes two bedrooms upstairs and a well-designed bathroom. Located just minutes from downtown North Hatley and close to Sherbrooke, it perfectly combines tranquility with convenience. A true gem in the heart of the Eastern Townships!
Additional Information
- Renovations carried out:
2000-2001: new foundation, electricity, plumbing, crawl space drain. - Servitude for drawing water under #12 779 132. The neighbor is however not connected to the well.
Inclusion
Antique style chandeliers, light fixtures, stove and refrigerator.
Exclusion
Furniture and personal effects.
Rooms details
| Room | Level | Floor cover | Infos |
|---|---|---|---|
| Rear entrance | 1st level/Ground floor | Ceramic tiles 6.6x5.2 P |
Wsher and dryer |
| Living room | 1st level/Ground floor | Wood 12.11x18.6 P |
|
| Dining room | 1st level/Ground floor | Ceramic tiles 9.10x7.9 P |
|
| Kitchen | 1st level/Ground floor | Ceramic tiles 14.0x10.7 P |
|
| Primary bedroom | 2nd floor | Wood 13.6x18.5 P |
|
| Bathroom | 2nd floor | Ceramic tiles 8.10x6.8 P |
|
| Bedroom | 2nd floor | Wood 13.6x8.7 P |
Costs
| Energy cost | $1,697.00 |
| Municipal Taxes | $1,899.00 |
| School taxes | $127.00 |
| Total | $3,723.00 |
Other informations
| Time occupation | 90 days |
| Built year | 1975 |
| Financial recovery | No |
| Lot's evaluation | $84,100.00 |
| Building evaluation | $149,000.00 |
| Total evaluation | $233,100.00 |
| Type | Two or more storey |
| Year evaluation | 2025 |
| Seller's declaration | See listing broker |
| Property Category | Residential |
| Type of building | Detached |
| Number of floors | - |
| Frontview of the building | 20.1 Feet |
| Depth of the building | 29.5 Feet |
| Lot frontage | 165.03 Meters |
| Depth of field | - Meters |
| Lot area | 5012.2 Square meters |
| Number of pieces | 7 |
| Number of rooms | 2 |
| Number of bedrooms above ground | 2 |
| Number of bathrooms | 1 |
| Name of water bodies | Rivière Massawippi |
| Total number of units | - |
| Status | Active |
| Sale without warranty |
Additional Features
| Driveway | Not Paved |
| Landscaping | Landscape |
| Heating system | Electric baseboard units |
| Water supply | Shallow well |
| Heating energy | Electricity |
| Windows | PVC |
| Foundation | Poured concrete |
| Hearth stove | Wood burning stove |
| Siding | Wood |
| Distinctive features | Cul-de-sac, Non navigable, No neighbours in the back, Waterfront, River |
| Proximity | Highway |
| Restrictions/Permissions | Pets allowed |
| Basement | Crawl space |
| Parking | Outdoor (2) |
| Sewage system | Septic tank, Purification field |
| Window type | Crank handle, Hung |
| Roofing | Asphalt shingles |
| Topography | Flat |
| View | Water |
| Zoning | Residential, Vacationing area |
Nous joindre
Calculation of payments
From the following information, determine the amount of your mortgage payments



