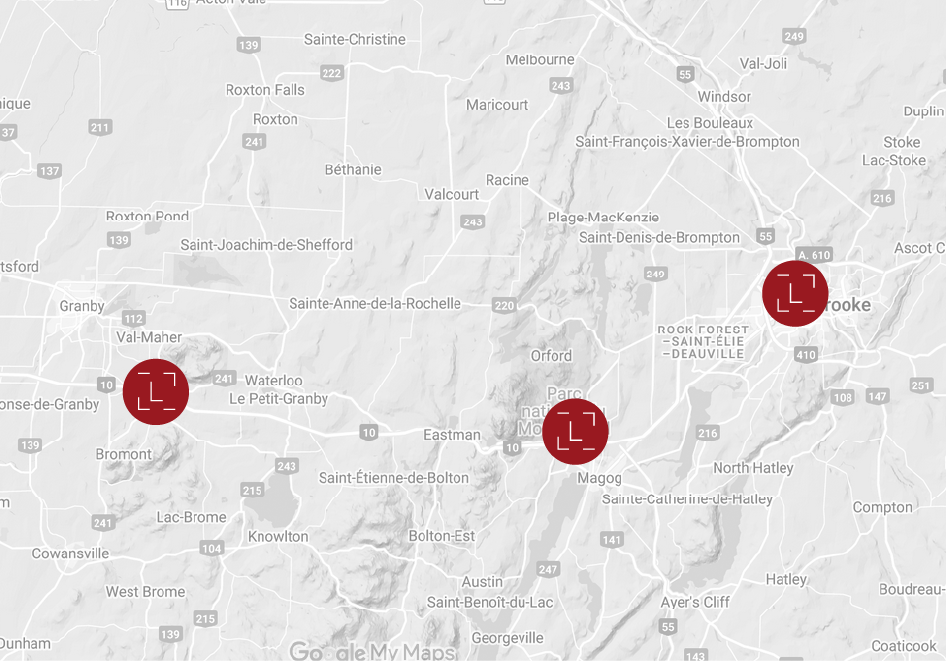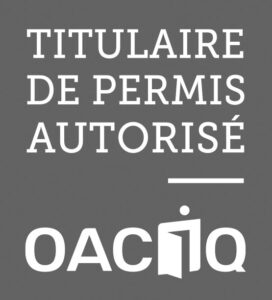4890, Rue ViauSherbrooke (Brompton/Rock Forest/Saint-Élie/Deauville)
$849,900
MLS / ID #13710867Description
IMPECCABLE! This magnificent turnkey property is equipped with numerous features such as a gas fireplace, a spacious kitchen with a large quartz central island, a basement and garage with heated epoxy floors, as well as 5 bedrooms, 2 full bathrooms, 2 powder rooms, and ample living spaces, making it ideal for your family. The landscaped yard with a covered balcony and patio heaters, the heated pool, and the storage shed are just a few more highlights of this stunning property. Strategically located between Beaulieu School and Boisé Fabi School, and in close proximity to Boisé Fabi Park.
Additional Information
- This house is equipped with numerous features that make it unique and highly comfortable for family living.
Firstly, you will appreciate the spacious entrance that sets the tone from the moment you arrive. Additionally, you will enjoy the gas fireplace in the living room, providing relaxation and warmth during winter evenings. The finished basement is also a significant asset of this house, with its beautiful heated epoxy floors that give it a modern and elegant look. The finished garage, equipped with the same heated flooring, offers additional storage space.
The kitchen is truly a gem, with its immense central island and quartz countertop, perfect for hosting and entertaining friends and family. You can also take advantage of the covered outdoor area for sunny days and the patio heater for colder days. If you are a swimming enthusiast, you will be delighted by the heated pool and accompanying shed.
The house also offers ample storage spaces, a definite advantage for family life. It is located on a cul-de-sac, providing added safety for children. You will also benefit from direct access to the Boisé Fabi Park and the proximity to Beaulieu and Boisé Fabi schools, where you can enjoy walks, practice hiking, snowshoeing, or cross-country skiing with your dog.
Finally, the fully landscaped courtyard provides a pleasant living environment for the entire family. This house is a true gem and is eagerly waiting to be inhabited. Don't hesitate to schedule a visit to discover all its charms up close!
Inclusion
Chandeliers, light fixtures, curtains and rods, blinds, built-in kitchen refrigerator, stove, above ground pool 21' and accessories, pool heat pump, shed, 2 patio heaters, central vacuum and accessories.
Rooms details
| Room | Level | Floor cover | Infos |
|---|---|---|---|
| Hallway | 1st level/Ground floor | Ceramic tiles 8.3x7.6 P |
Fitted wardrobe |
| Living room | 1st level/Ground floor | Hardwood 15.6x15.0 P |
|
| Dining room | 1st level/Ground floor | Hardwood 14.2x12.9 P |
|
| Kitchen | 1st level/Ground floor | Hardwood 17.1x14.2 P |
|
| Washroom | 1st level/Ground floor | Ceramic tiles 7.1x4.6 P |
|
| Garage / epoxy | 1st level/Ground floor | Epoxy 20.3x14.5 P |
|
| Primary bedroom | 2nd floor | Hardwood 14.8x11.8 P |
Walk-in:8'4X14'8 |
| Shower room adjoining the bedroom. main | 2nd floor | Ceramic tiles 5.4x4.3 P |
|
| Bedroom | 2nd floor | Wood 12.7x10.0 P |
|
| Bedroom | 2nd floor | Wood 12.3x14.4 P |
|
| Bedroom | 2nd floor | Wood 10.0x12.0 P |
|
| Bathroom | 2nd floor | Ceramic tiles 13.11x11.4 P |
|
| Laundry room | 2nd floor | Ceramic tiles 7.11x6.7 P |
|
| Bedroom | Basement | Epoxy 13.8x11.7 P |
|
| Family room | Basement | Epoxy 14.7x29.0 P |
|
| Bathroom | Basement | Epoxy 7.0x8.4 P |
Costs
| Municipal Taxes | $5,162.00 |
| School taxes | $396.00 |
| Total | $5,558.00 |
Other informations
| Time occupation | 90 days |
| Built year | 2017 |
| Financial recovery | No |
| Lot's evaluation | $105,300.00 |
| Building evaluation | $352,000.00 |
| Total evaluation | $457,300.00 |
| Type | Two or more storey |
| Year evaluation | 2024 |
| Seller's declaration | See listing broker |
| Property Category | Residential |
| Type of building | Detached |
| Number of floors | - |
| Frontview of the building | 12.6 Meters |
| Depth of the building | 12.36 Meters |
| Lot frontage | 19.39 Meters |
| Depth of field | 40.68 Meters |
| Lot area | 758.1 Square meters |
| Number of pieces | 16 |
| Number of rooms | 5 |
| Number of rooms in the basement | 1 |
| Number of bedrooms above ground | 4 |
| Number of bathrooms | 2 |
| Number of water rooms | 2 |
| Total number of units | - |
| Status | Active |
| Sale without warranty | No |
Additional Features
| Driveway | Asphalt |
| Landscaping | Landscape, Fenced |
| Heating system | Radiant, Electric baseboard units |
| Water supply | Municipality |
| Heating energy | Electricity, Propane |
| Equipment available | Central vacuum cleaner system installation, Ventilation system, Wall-mounted heat pump, Level 2 charging station, Electric garage door |
| Windows | PVC |
| Foundation | Poured concrete |
| Hearth stove | Gaz fireplace |
| Garage | Fitted, Single width |
| Siding | Wood, Vinyl, Concrete stone |
| Distinctive features | Cul-de-sac |
| Pool | Heated, Above-ground |
| Proximity | Daycare centre, Bicycle path, Public transport, Park - green area, Elementary school |
| Bathroom / Washroom | Seperate shower, Adjoining to primary bedroom |
| Available services | Fire detector |
| Basement | 6 feet and over, Finished basement |
| Parking | Outdoor (2), Garage (1) |
| Sewage system | Municipal sewer |
| Window type | French window, Crank handle |
| Roofing | Asphalt shingles |
| Topography | Steep, Flat |
| Zoning | Residential |
Contact Us
Calculation of payments
From the following information, determine the amount of your mortgage payments



