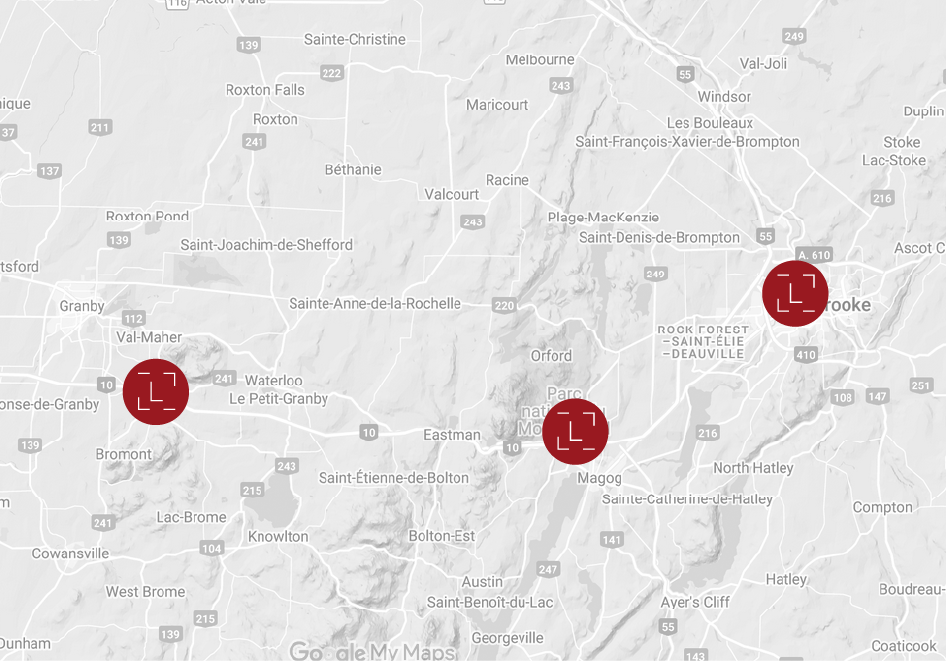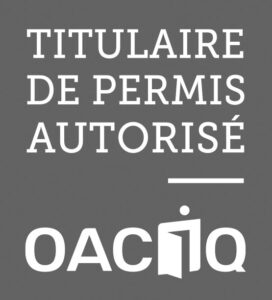25-35, Rue SherbrookeMagog
$750,000 + tx
MLS / ID #12710102Description
Income property located in downtown Magog. 6 residential dwellings comprising: 3 dwellings of 4.5 rooms, 2 dwellings of 3.5 rooms, 1 housing of 2.5 rooms as well as a commercial space of 878 pc available to the buyer and 6 private parking spaces. Potential gross revenue of $49,200.
Additional Information
- Zoning is Ei40Cr.
- Visit on promise to purchase accepted only.
- The sale is 16% taxable.
Inclusion
According to the leases.
Exclusion
According to the leases.
Rooms details
| Room | Level | Floor cover | Infos |
|---|---|---|---|
| Living room | 2nd floor | Floating floor 9.10x9.2 P |
|
| Dining room | 2nd floor | Floating floor 13.0x11.4 P |
|
| Kitchen | 2nd floor | Floating floor 9.0x6.1 P |
|
| Storage | 2nd floor | Floating floor 6.1x3.6 P |
|
| Bathroom | 2nd floor | Ceramic tiles 8.7x6.2 P |
|
| Bedroom | 2nd floor | Wood 9.7x9.1 P |
|
| Bedroom | 2nd floor | Floating floor 9.8x9.11 P |
|
| Living room | 1st level/Ground floor | Floating floor 9.11x9.8 P |
|
| Dining room | 1st level/Ground floor | Tiles 13.0x11.4 P |
|
| Kitchen | 1st level/Ground floor | Tiles 13.7x6.8 P |
|
| Bathroom | 1st level/Ground floor | Ceramic tiles 8.8x6.1 P |
|
| Bedroom | 1st level/Ground floor | Wood 9.6x8.10 P |
|
| Bedroom | 1st level/Ground floor | Wood 9.8x9.11 P |
|
| Kitchen | 2nd floor | Floating floor 15.5x12.10 P |
|
| Living room | 2nd floor | Floating floor 14.0x9.4 P |
|
| Bathroom | 2nd floor | Ceramic tiles 14.2x5.3 P |
|
| Bedroom | 2nd floor | Flexible floor coverings 14.2x6.11 P |
|
| Bedroom | 2nd floor | Flexible floor coverings 12.1x9.2 P |
|
| Kitchen and dining room | 2nd floor | Tiles 13.6x13.1 P |
|
| Bedroom | 2nd floor | Tiles 10.9x8.7 P |
|
| Bathroom | 2nd floor | Tiles 12.10x4.9 P |
|
| Living room | 2nd floor | Carpet 11.2x8.2 P |
|
| Kitchen and dining room | 2nd floor | Flexible floor coverings 14.0x11.10 P |
|
| Bedroom | 2nd floor | Carpet 11.3x10.3 P |
|
| Bathroom | 2nd floor | Flexible floor coverings 11.9x6.9 P |
|
| Living room | 1st level/Ground floor | Wood 11.5x9.3 P |
|
| Kitchen and dining room | 1st level/Ground floor | Flexible floor coverings 15.4x13.6 P |
|
| Bedroom | 1st level/Ground floor | Wood 11.8x9.2 P |
|
| Bedroom | 1st level/Ground floor | Wood 11.8x8.4 P |
|
| Bathroom | 1st level/Ground floor | Ceramic tiles 7.11x8.4 P |
|
| Storage | 1st level/Ground floor | Flexible floor coverings 8.3x2.11 P |
Costs
| Energy cost | $1,296.00 |
| Snow removal / Lawn mowing | $800.00 |
| Municipal Taxes | $9,336.00 |
| School taxes | $411.00 |
| Total | $11,843.00 |
Other informations
| Built year | - |
| Financial recovery | No |
| Lot's evaluation | $79,600.00 |
| Building evaluation | $387,200.00 |
| Total evaluation | $466,800.00 |
| Year evaluation | 2024 |
| Property Category | Revenue property |
| Type of building | Detached |
| Number of floors | - |
| Frontview of the building | 1 Meters |
| Depth of the building | 1 Meters |
| Lot frontage | 14.34 Meters |
| Depth of field | - Meters |
| Lot area | 606.1 Square meters |
| Number of pieces | 4 |
| Number of rooms | 2 |
| Number of bathrooms | 1 |
| Total number of units | 7 |
| Status | Active |
| Indice de taxe sur le prix demandé | Yes |
| Sale without warranty |
Additional Features
| Driveway | Asphalt |
| Heating system | Electric baseboard units |
| Water supply | Municipality |
| Heating energy | Electricity |
| Foundation | Poured concrete |
| Distinctive features | Environmental study phase 1 |
| Proximity | Bicycle path, Hospital, Elementary school |
| Parking | Outdoor (6) |
| Sewage system | Municipal sewer |
| Zoning | Commercial, Residential |
Contact Us
Calculation of payments
From the following information, determine the amount of your mortgage payments



