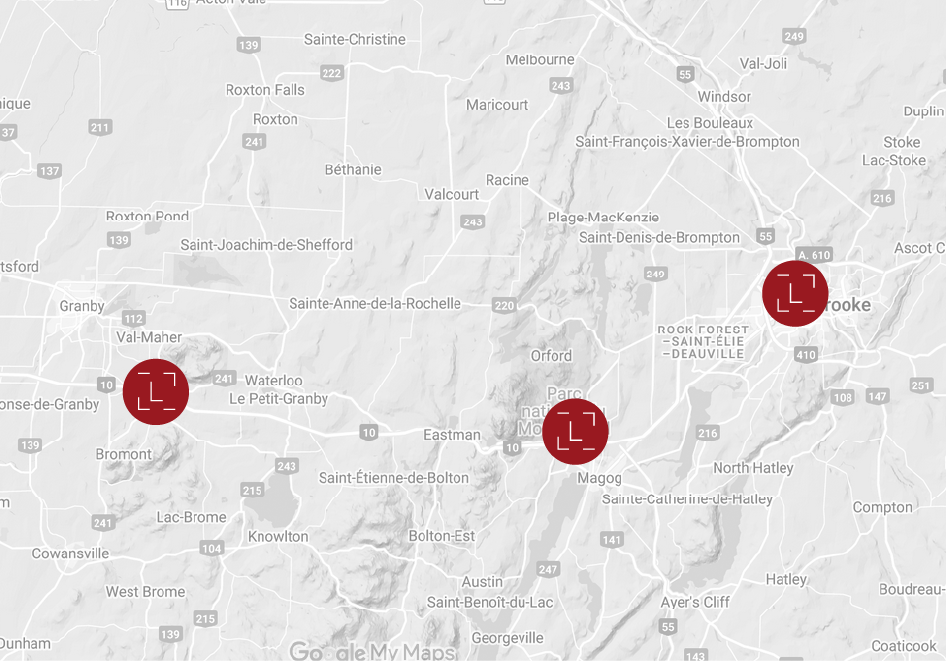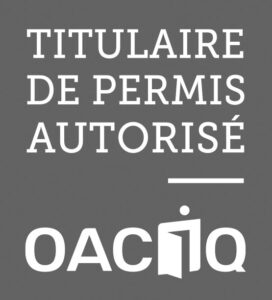815, Rue MainAyer's Cliff
$1,850,000
MLS / ID #11621479Description
Luxurious property on the edge of Lake Massawippi offering a spacious kitchen, 4 gas fireplaces in the living room and bedrooms, 2 solariums and 3 bathrooms. 4 bedrooms upstairs, the main one with fireplace, walk-in closet and access to the solarium. Large family room and storage in the basement. Double garage, huge terrace bordered by the water and a spa in the courtyard!
Additional Information
- Noble materials and a warm atmosphere: The wooden mouldings, solid wood doors and woodwork give elegance and conviviality to the common space.
-Functional kitchen: gas stove, granite counter with breakfast section, wooden cabinets and ceramic backsplash.
-Living room with gas fireplace, generous windows and solarium offering a breathtaking view of the lake for your moments of relaxation.
-Master suite: Bedroom with cathedral ceiling, fireplace, dressing room and access to a second solarium that can be used as an office, reading area or training room.
-Three bathrooms, one upstairs with double podium bath, walk-in shower and double vanity.
-Outdoor areas: Terrace on the second floor accessible by the corridor and a bedroom, as well as a large covered patio on the ground floor. A spa and automatic irrigation system adorns the courtyard, while a generator and steel roof provide peace of mind.
-Basement: Family room decorated with wooden mouldings, storage, and emergency pumps to prevent water accumulation.
-Prime location: Close to the highway, downtown Ayer's Cliff, its services, shops, restaurants, parks and schools.
-Lot 4 664 689 is a common area for members of Bourg de la Falaise.
-The propane tanks are not rented, they are included in the sale of the building and they are not subject to any legal warranty. The BUYER must check with specialists and insurers to ensure their compliance and insurability.
Inclusion
Kitchen appliances (the lower independent part of the oven is non-functional and without warranty), washer, dryer, 3 televisions installed on the wall, office furniture upstairs in the master bedroom, blinds, rods, generator, central vacuum and its accessories, alarm system, spa and its accessories, BBQ, dock, propane tanks (see note in addendum).
Exclusion
Curtains, furniture and personal effects.
Rooms details
| Room | Level | Floor cover | Infos |
|---|---|---|---|
| Hallway | 1st level/Ground floor | Ceramic tiles 7.6x4.0 P |
|
| Living room | 1st level/Ground floor | Wood 25.9x18.8 P |
Propane Fireplace |
| Dining room | 1st level/Ground floor | Ceramic tiles 17.8x14.6 P |
|
| Kitchen | 1st level/Ground floor | Ceramic tiles 14.0x10.4 P |
|
| Solarium | 1st level/Ground floor | Flexible floor coverings 12.0x9.0 P |
|
| Bathroom | 1st level/Ground floor | Ceramic tiles 6.10x6.0 P |
|
| Solarium | 2nd floor | Flexible floor coverings 12.6x9.1 P |
Propane Fireplace |
| Bedroom | 2nd floor | Wood 13.0x11.5 P |
|
| Bedroom | 2nd floor | Wood 13.1x13.2 P |
Propane Fireplace |
| Bedroom | 2nd floor | Wood 12.6x12.3 P |
|
| Bathroom | 2nd floor | Ceramic tiles 6.11x4.9 P |
|
| Primary bedroom | 2nd floor | Wood 16.11x12.2 P |
Propane fireplace |
| Walk-in | 2nd floor | Wood 8.11x4.7 P |
|
| Bathroom | 2nd floor | Ceramic tiles 11.9x13.10 P |
|
| Toilet | 2nd floor | Ceramic tiles 4.4x4.2 P |
|
| Family room | Basement | Ceramic tiles 35.7x14.7 P |
|
| Storage | Basement | Ceramic tiles 8.4x8.0 P |
|
| Laundry room | Basement | Ceramic tiles 12.11x6.10 P |
Costs
| Energy cost | $9,229.00 |
| Municipal Taxes | $7,553.00 |
| School taxes | $745.00 |
| Common expenses/Rental | $1,178.00 |
| Total | $18,705.00 |
Other informations
| Time occupation | 30 days |
| Built year | 2003 |
| Financial recovery | No |
| Lot's evaluation | $855,900.00 |
| Building evaluation | $800,800.00 |
| Total evaluation | $1,656,700.00 |
| Type | Two or more storey |
| Year evaluation | 2025 |
| Seller's declaration | See listing broker |
| Property Category | Residential |
| Type of building | Detached |
| Number of floors | - |
| Frontview of the building | 25.5 Feet |
| Depth of the building | - Feet |
| Lot frontage | 23.17 Meters |
| Depth of field | - Meters |
| Lot area | 1815.6 Square meters |
| Number of pieces | 16 |
| Number of rooms | 4 |
| Number of bedrooms above ground | 4 |
| Number of bathrooms | 3 |
| Name of water bodies | Lac Massawippi |
| Total number of units | - |
| Status | Active |
| Sale without warranty | No |
Additional Features
| Driveway | Double width or more, Asphalt |
| Landscaping | Landscape, Land / Yard lined with hedges |
| Cupboard | Wood |
| Heating system | Air circulation, Space heating baseboards |
| Water supply | Municipality |
| Heating energy | Propane, Electricity |
| Equipment available | Other, Built-in generator, spa, Ventilation system, Alarm system, Central vacuum cleaner system installation, Level 2 charging station, Electric garage door, Central heat pump |
| Windows | PVC |
| Foundation | Poured concrete |
| Hearth stove | Gaz fireplace |
| Garage | Heated, Attached, Single width |
| Siding | Wood |
| Distinctive features | Cul-de-sac, Navigable, No neighbours in the back, Waterfront, Lake |
| Proximity | Daycare centre, Elementary school, Highway, Park - green area, High school |
| Bathroom / Washroom | Adjoining to primary bedroom, Seperate shower |
| Available services | Fire detector |
| Basement | Finished basement |
| Parking | Outdoor (6), Garage (2) |
| Sewage system | Municipal sewer |
| Window type | French window, Hung |
| Roofing | Other, Steel |
| Topography | Flat |
| View | Panoramic, Water |
| Zoning | Vacationing area, Residential |
Nous joindre
Calculation of payments
From the following information, determine the amount of your mortgage payments



