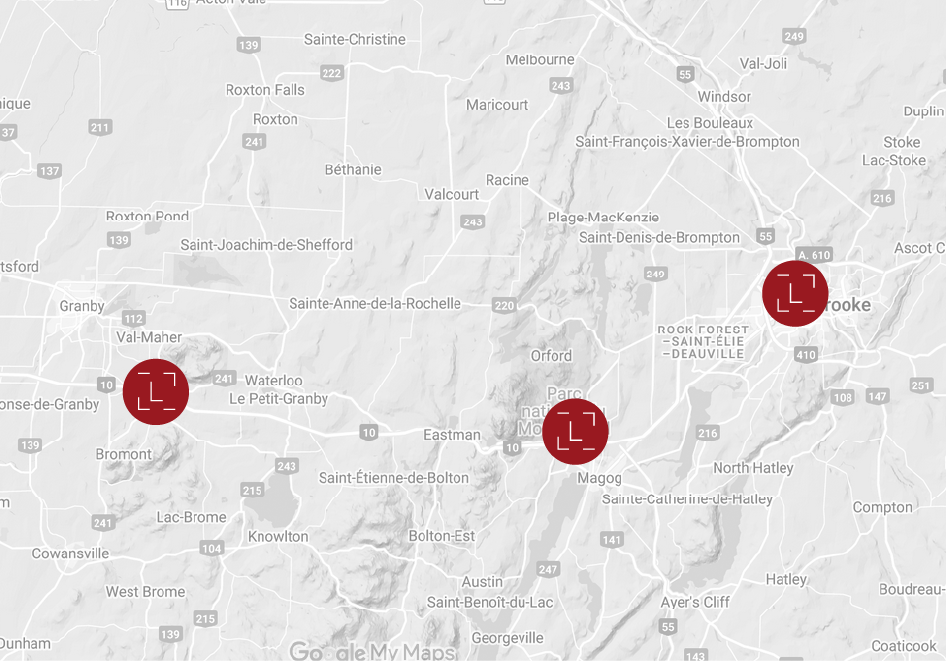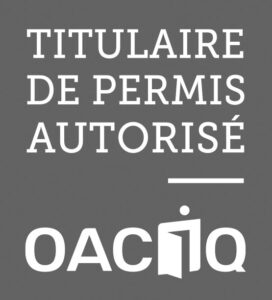384-386, 10e Avenue N.Sherbrooke (Fleurimont)
MLS / ID #11036302
Description
Duplex, a large 6 rooms, 2 bathrooms, basement and detached garage and a 4 rooms on the 2nd floor. Stunning views and privileged access to all essential services. Ideal for a large family or for an investor wishing to enjoy interesting rental income, this building has many assets that will seduce you!
Additional Information
- The water heater rental contract at Hydro-Solution for #386 must be transferred to the buyer.
- At the request of the seller, the notary must be virtual.
- Increased comfort: Floor heating installed in a large part of the basement for maximum well-being in any season.
- Fully renovated laundry room: Benefit from beautiful storage cabinets and a practical soaking sink.
- Modernized heating system: Thermo 2000 for the main housing, ensuring excellent energy efficiency.
- Perfect location: All services are nearby, including several within walking distance (schools, shops, etc.).
- The seller asks the broker for a possible response time of at least 72 hours to any promise of purchase
Inclusion
According to the leases
Exclusion
According to the leases
Rooms details
| Room | Level | Floor cover | Infos |
|---|---|---|---|
| Living room | 1st level/Ground floor | Wood 13.0x13.8 P |
With exit to balcony at the fr |
| Dining room | 1st level/Ground floor | Ceramic tiles 13.7x10.1 P |
|
| Kitchen | 1st level/Ground floor | Ceramic tiles 10.4x10.1 P |
|
| Rear entrance hall | 1st level/Ground floor | Ceramic tiles 8.2x6.5 P |
|
| Bedroom | 1st level/Ground floor | Wood 10.11x10.5 P |
|
| Bathroom | 1st level/Ground floor | Ceramic tiles 7.4x5.1 P |
|
| Bedroom | Basement | Floating floor 13.6x10.1 P |
|
| Bedroom | Basement | Floating floor 13.5x12.2 P |
|
| Laundry room | Basement | Ceramic tiles 10.9x8.0 P |
|
| Bathroom | Basement | Ceramic tiles 7.1x4.9 P |
|
| Mechanical room | Basement | Concrete 10.3x9.6 P |
|
| Rear entrance hall | 2nd floor | Tiles 6.2x6.1 P |
Washer and dryer |
| Kitchen | 2nd floor | Tiles 10.5x9.11 P |
|
| Living room | 2nd floor | Floating floor 10.9x10.7 P |
|
| Bedroom | 2nd floor | Floating floor 14.0x10.2 P |
|
| Bedroom | 2nd floor | Floating floor 12.0x11.0 P |
|
| Bathroom | 2nd floor | Ceramic tiles 7.8x4.10 P |
Costs
| Insurance | $2,930.00 |
| Snow removal / Lawn mowing | $575.00 |
| Municipal Taxes | $3,286.00 |
| School taxes | $158.00 |
| Total | $6,949.00 |
Other informations
| Built year | 1956 |
| Financial recovery | No |
| Lot's evaluation | $83,600.00 |
| Building evaluation | $230,500.00 |
| Total evaluation | $314,100.00 |
| Type | Duplex |
| Year evaluation | 2025 |
| Seller's declaration | See listing broker |
| Property Category | Multi-family (2 to 5 units) |
| Type of building | Detached |
| Number of floors | - |
| Frontview of the building | 9.77 Meters |
| Depth of the building | 7.93 Meters |
| Lot frontage | 15.24 Meters |
| Depth of field | 30.48 Meters |
| Lot area | 464.5 Square meters |
| Number of pieces | 6 |
| Number of rooms | 3 |
| Number of bathrooms | 2 |
| Total number of units | 2 |
| Status | Sold |
| Sale without warranty |
Additional Features
| Driveway | Not Paved |
| Landscaping | Land / Yard lined with hedges |
| Cupboard | Melamine |
| Heating system | Electric baseboard units, Other, Themo 2000 / # 386, Hot water |
| Water supply | Municipality |
| Heating energy | Electricity |
| Windows | PVC |
| Garage | Detached, Single width |
| Rental appliances | Water heater (1) |
| Siding | Brick, Other, Metal and fiber cement, Vinyl |
| Proximity | Highway, Daycare centre, Park - green area, High school, Cegep, Hospital, Elementary school, Public transport |
| Basement | 6 feet and over, Finished basement |
| Parking | Outdoor (4), Garage (1) |
| Sewage system | Municipal sewer |
| Window type | Hung, French window, Sliding, Crank handle |
| Roofing | Elastomer membrane |
| Topography | Sloped, Flat |
| Zoning | Residential |
Nous joindre
Calculation of payments
From the following information, determine the amount of your mortgage payments



