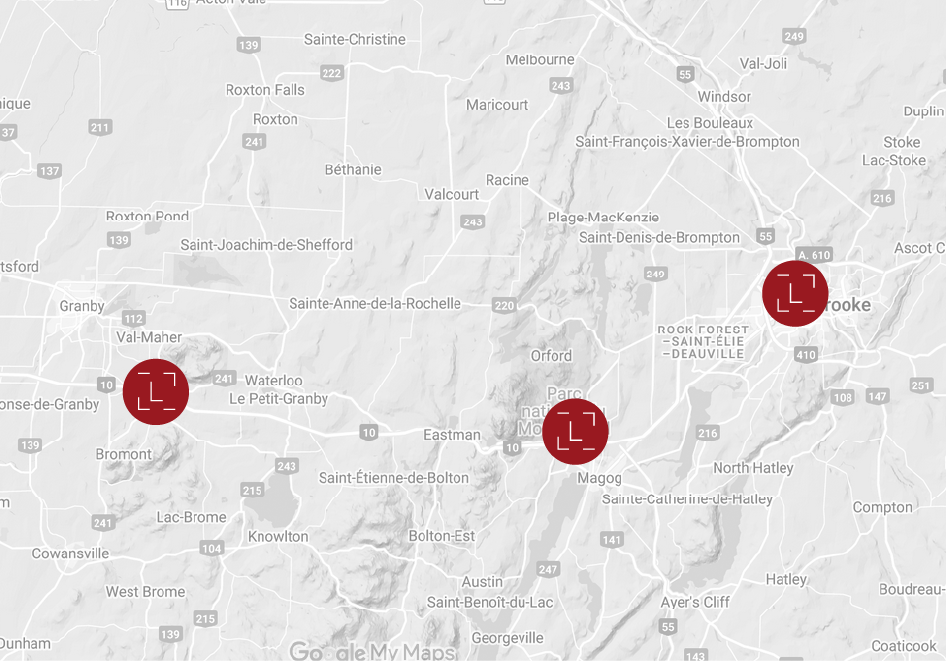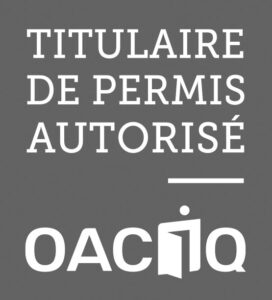8, Ch. du Ruisseau-GaleStanstead - Canton
$1,375,000 + tx
MLS / ID #11012917Description
Scandinavian Rental Chalet - Luxurious 2022 construction on a private 2 acre wooded lot with a stream running through the property, within walking distance of its access to Lake Memphrémagog. Featuring wooden cathedral ceilings, it offers 3 BR, 2 bathrooms, an outdoor spa, a sauna, a glass-enclosed gym with nature views, a gas fireplace, heated floors and a spacious balcony. Built with high-quality materials (metal roof, cedar and natural stone siding, polished concrete floors) and sold fully furnished, including furniture and appliances. Short-term rentals allowed, making it ideal as a secondary residence or a profitable investment.
Additional Information
- Turnkey Scandinavian Rental Chalet, Built in 2022 Private Lot: Expansive wooded lot of 8,411.5 m² (90,540.55 ft²) with a stream running through the property, offering complete privacy with no nearby neighbors. Ideal Location: Walking distance to access to Lake Memphrémagog, perfect for water activities and relaxation.
Living Spaces: - 3 spacious and bright bedrooms.
- 2 modern bathrooms, built with high-quality materials.
- Bright open-concept layout with floor-to-ceiling windows, bathing the space in natural light.
- Kitchen with a large quartz island, ideal for gatherings.
- Gas fireplace for warm and cozy evenings.
High-End Features: - Wooden cathedral ceilings for a warm and inviting ambiance.
- Heated floors for optimal comfort.
- Quality materials: Metal roof, cedar and natural stone siding, polished concrete floors.
Relaxation Areas: - Outdoor spa and sauna for year-round wellness.
- Fully equipped glass-enclosed gym with stunning views of nature.
- Large balcony perfect for entertaining family and friends.
Turnkey Inclusions: - Fully furnished with furniture, appliances, bedding, dinnerware, and light fixtures included.
Parking: - Ample space to accommodate multiple vehicles.
Rental Potential: - Short-term rentals allowed, providing excellent income opportunities.
- Ideal as a secondary residence or a profitable investment.
Close to Amenities: - Just minutes from Magog, ski resorts (Mont-Orford, Owl's Head), and hiking trails.
- Located in a region known for its natural beauty, outdoor activities, and rich cultural heritage.
An exceptional property combining luxury, nature, and comfort, ready to bring your life or investment plans to reality.
Inclusion
Chandeliers, light fixtures, curtains and rods, blinds, household appliances, bedding, dishes, SPA, training room equipment, all furnished.
Rooms details
| Room | Level | Floor cover | Infos |
|---|---|---|---|
| Hallway | 1st level/Ground floor | Concrete 8.1x12.6 P |
Heated floor |
| Living room and dining room | 1st level/Ground floor | Concrete 11.5x22.7 P |
Heated floor |
| Kitchen | 1st level/Ground floor | Concrete 12.5x19.1 P |
Heated floor |
| Bedroom | 1st level/Ground floor | Concrete 10.10x11.8 P |
Heated floor |
| Storage | 1st level/Ground floor | Concrete 5.4x7.10 P |
Heated floor |
| Bathroom | 1st level/Ground floor | Concrete 8.0x8.0 P |
Heated floor |
| Primary bedroom | 2nd floor | Wood 23.7x10.9 P |
|
| Bedroom | 2nd floor | Wood 10.5x11.6 P |
|
| Family room | 2nd floor | Wood 11.9x22.4 P |
|
| Bathroom | 2nd floor | Ceramic tiles 8.5x11.5 P |
Costs
| Energy cost | $3,601.00 |
| Municipal Taxes | $2,853.00 |
| School taxes | $528.00 |
| Total | $6,982.00 |
Other informations
| Built year | 2023 |
| Financial recovery | No |
| Lot's evaluation | $204,100.00 |
| Building evaluation | $619,200.00 |
| Total evaluation | $823,300.00 |
| Type | Two or more storey |
| Year evaluation | 2024 |
| Seller's declaration | See listing broker |
| Property Category | Residential |
| Type of building | Detached |
| Number of floors | - |
| Frontview of the building | 30.2 Feet |
| Depth of the building | 52.4 Feet |
| Lot frontage | 60.27 Meters |
| Depth of field | 147.04 Meters |
| Lot area | 8411.5 Square meters |
| Number of pieces | 10 |
| Number of rooms | 3 |
| Number of bedrooms above ground | 3 |
| Number of bathrooms | 2 |
| Name of water bodies | Lac Memphrémagog |
| Total number of units | - |
| Status | Active |
| Indice de taxe sur le prix demandé | Yes |
| Sale without warranty | No |
Additional Features
| Driveway | Not Paved, Double width or more |
| Cupboard | Wood, Other, Quartz countertop |
| Heating system | Radiant, Electric baseboard units |
| Water supply | Artesian well |
| Heating energy | Electricity |
| Equipment available | Other, 2 wall-mounted heat pumps, Level 2 charging station, Furnished, Wall-mounted heat pump, Water softener, Private balcony, Ventilation system, Sauna |
| Windows | Aluminum |
| Foundation | Poured concrete |
| Hearth stove | Gaz fireplace |
| Siding | Wood, Stone |
| Distinctive features | Water access, Lake, Wooded lot: hardwood trees, Navigable, No neighbours in the back, Cul-de-sac, Resort/Cottage |
| Restrictions/Permissions | Pets allowed, Short-term rentals allowed |
| Bathroom / Washroom | Seperate shower |
| Available services | Fire detector |
| Basement | No basement |
| Parking | Outdoor (8) |
| Sewage system | Other |
| Window type | French window |
| Roofing | Tin |
| Topography | Flat |
| Zoning | Residential, Vacationing area |
Contact Us
Calculation of payments
From the following information, determine the amount of your mortgage payments



