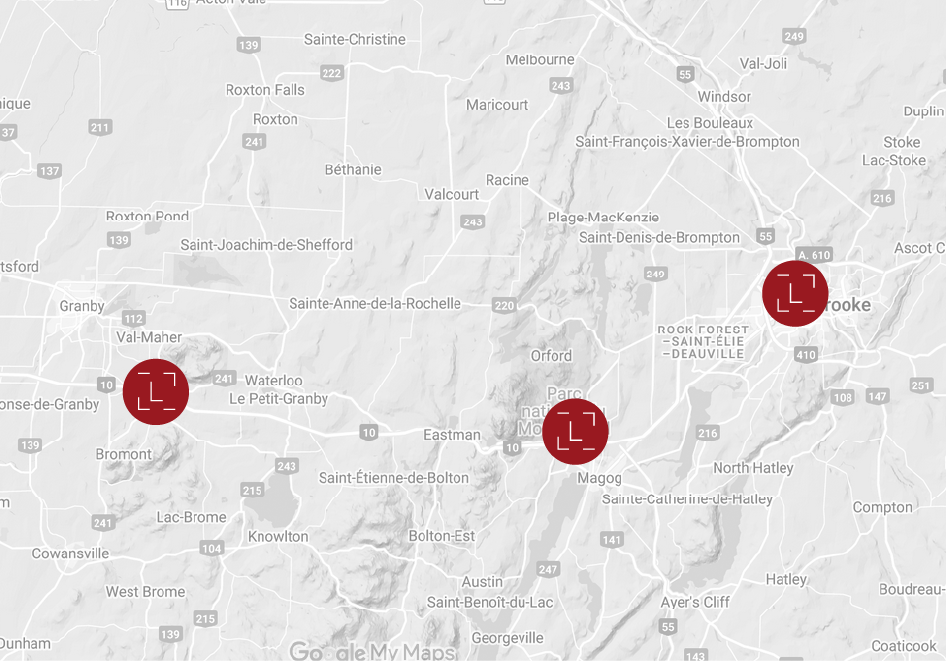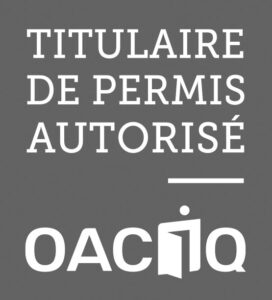271, Rue GosselinMagog
Description
Magnificent residence located in a sought after area of Magog, within walking distance of downtown and Lake Memphremagog. Includes 3 bedrooms, 2 bathrooms, and 9 foot ceilings. Enjoy abundant light, a propane-faced double fireplace in the living room, a spacious kitchen with central island, and a separate entrance. Outside, a heated above ground pool of 21 feet and an adjoining garage with mezzanine for storage. The backyard, without neighbors, offers incomparable tranquility.
Additional Information
- As soon as you enter, you will be seduced by the 9-foot ceilings that give the ground floor a sense of space and refinement.
- Separate entrance hall with storage and glass door.
- The kitchen with a central island provides a functional and friendly space.
- Let yourself be seduced by the brightness and warmth that floods each room with generous fenestration and a patio door giving access to the backyard.
- Living room with double-sided gas fireplace.
- 2 bedrooms, the main one large.
- Double bath and separate shower.
- The basement offers an additional bedroom, a large family room, a bathroom and a laundry room.
- Outside, a 21-foot heated above-ground pool and large patio. Backyard with no neighbours, offering unparalleled tranquility
- Attached garage provides storage space with mezzanine.
- Don't miss this opportunity to live in a home that combines elegance, comfort and convenience in one of Magog's most desirable neighbourhoods.
Inclusion
Rods rods and curtains, blinds, 21' above ground pool with water heater and accessories, microwave hood, central sweeper and accessories, dishwasher, wall mount TV in the living room, lighting, shed.
Exclusion
On the floor: the luminaire suspended from the bathroom in the center of the ceiling, rod rods and curtains from the living room and master bedroom.
Rooms details
| Room | Level | Floor cover | Infos |
|---|---|---|---|
| Hallway | 1st level/Ground floor | Ceramic tiles 6.5x6.8 P |
|
| Living room | 1st level/Ground floor | Wood 19.1x14.1 P |
|
| Dining room | 1st level/Ground floor | Wood 12.11x12.7 P |
|
| Kitchen | 1st level/Ground floor | Ceramic tiles 13.0x8.8 P |
|
| Primary bedroom | 1st level/Ground floor | Wood 13.11x12.11 P |
|
| Bedroom | 1st level/Ground floor | Wood 11.0x11.3 P |
|
| Bathroom | 1st level/Ground floor | Ceramic tiles 12.7x8.11 P |
|
| Family room | Basement | Floating floor 32.8x31.5 P |
|
| Bedroom | Basement | Floating floor 11.7x11.8 P |
|
| Bathroom | Basement | Ceramic tiles 10.8x6.3 P |
|
| Laundry room | Basement | Ceramic tiles 10.5x4.11 P |
|
| Storage | Basement | Ceramic tiles 11.4x5.10 P |
Costs
| Energy cost | $2,345.00 |
| Municipal Taxes | $5,212.00 |
| School taxes | $343.00 |
| Total | $7,900.00 |
Other informations
| Time occupation | 90 days |
| Built year | 2006 |
| Financial recovery | No |
| Lot's evaluation | $163,900.00 |
| Building evaluation | $530,500.00 |
| Total evaluation | $694,400.00 |
| Type | Bungalow |
| Year evaluation | 2025 |
| Seller's declaration | See listing broker |
| Property Category | Residential |
| Type of building | Detached |
| Number of floors | - |
| Frontview of the building | 15.54 Meters |
| Depth of the building | 11.2 Meters |
| Lot frontage | 22 Meters |
| Depth of field | 36.31 Meters |
| Lot area | 798.8 Square meters |
| Number of pieces | 12 |
| Number of rooms | 3 |
| Number of rooms in the basement | 1 |
| Number of bedrooms above ground | 2 |
| Number of bathrooms | 2 |
| Total number of units | - |
| Status | Sold |
| Sale without warranty | No |
Additional Features
| Driveway | Asphalt |
| Landscaping | Landscape |
| Heating system | Electric baseboard units |
| Water supply | Municipality |
| Heating energy | Propane, Electricity |
| Equipment available | Ventilation system, Wall-mounted heat pump, Central vacuum cleaner system installation, Electric garage door |
| Windows | PVC |
| Foundation | Poured concrete |
| Hearth stove | Gaz fireplace |
| Garage | Attached, Single width, Heated |
| Siding | Pressed fibre, Brick |
| Distinctive features | No neighbours in the back |
| Pool | Heated, Above-ground |
| Proximity | Golf, Park - green area, Elementary school, Cross-country skiing, Hospital, Bicycle path, Alpine skiing |
| Bathroom / Washroom | Seperate shower |
| Available services | Fire detector |
| Basement | Finished basement, 6 feet and over |
| Parking | Garage (1), Outdoor (2) |
| Sewage system | Municipal sewer |
| Window type | Crank handle |
| Roofing | Asphalt shingles, Other |
| Topography | Flat |
| Zoning | Residential |
Contact Us
Calculation of payments
From the following information, determine the amount of your mortgage payments



