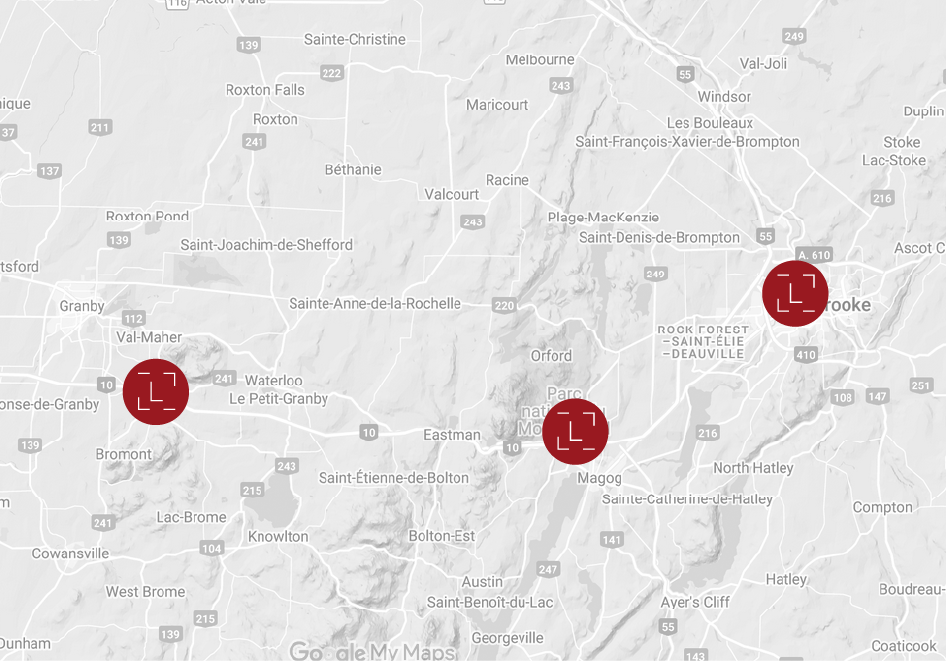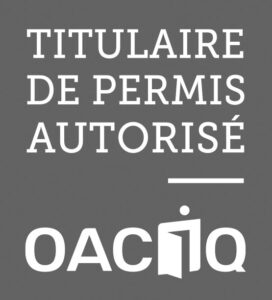428, Rue WarnerEast Angus
$995,000
MLS / ID #22141504Description
Prestigious single-storey property located on 4.36 acres lot. High-end construction with lots of windows. 17-foot cathedral ceiling offering incredible natural light. Heated floors on both floors. Large open area. Kitchen with quartz countertop, annexed pantry and cellar. 5 bedrooms, 2 bathrooms and 1 powder room. Large exterior concrete balcony. Attached double carport. A creek passes through the land. Near all services. Turnkey luxury!
Additional Information
- Characteristics of the building:
- Triple glass windows on the north face. (Rear of the property)
- No load-bearing wall on the ground floor.
- Self-supporting structure for the rear gallery.
- Isoclad 1.5 pc over the entire surface of the exterior covering.
- Thermax 3/4 pc over the entire surface of the interior walls and ceiling.
- 3-layer welded flat roof for the carport and music room.
- All walls are reinforced with metal wall reinforcements.
- Glycol heated floors on both floors.
- Ground floor shower in concrete and porcelain.
- 17-foot cathedral ceiling on the ground floor.
- 9 foot ceiling in the basement.
- Staircase and banisters in red oak, color match with the floor.
- Engineered white oak and porcelain flooring.
- Exterior electrical panel (rear gallery) with circuit breaker for the spa and exterior wire to connect a generator.
- Exterior electrical box under the double carport for the installation of an electric car terminal.
- Interior and exterior recessed LED lights, variable from 3000k to 5000k.
- Single color covering Just pine. (Iron ores)
- Electrical box under the island, accessible, for connecting LED lights if necessary. (light effect under the island)
- 3 exterior water outlets for a garden hose. (Front, rear and double carport)
- Underground wire approximately 165 ft from the electrical pole at the entrance to the yard, to the basement electrical panel.
- 300AMP electrical panel
- 42000BTU heat pump with warranty. Installed August 2023.
- 4 oversized 8 foot doors. (master bedroom, master walk-in closet, bathroom and wardrobe in front of the bedroom)
- Exterior staircase and sidewalks in custom-cut slate stone.
- Maintenance of the cedar hedge by neighbors. (notarized clause)
- Property plan, layout plan and certificate of location available.
- Photo album of the construction available.
Approved valuation completed in 2023 in the amount of $1,040,000.
Inclusion
Chandeliers, light fixtures, rods and curtains, blinds, central vacuum cleaner and its accessories, shed.
Exclusion
Dishwasher, refrigerator in the pantry, appliances, SPA, furniture and personal effects.
Rooms details
| Room | Level | Floor cover | Infos |
|---|---|---|---|
| Hallway | 1st level/Ground floor | Porcelain 6.4x8.9 P |
|
| Living room | 1st level/Ground floor | Wood 15.9x17.2 P |
|
| Dining room | 1st level/Ground floor | Wood 12.4x21.0 P |
|
| Kitchen | 1st level/Ground floor | Porcelain 13.3x13.11 P |
|
| Walk-in pantry | 1st level/Ground floor | Porcelain 6.4x8.9 P |
|
| Wine cellar | 1st level/Ground floor | Wood 3.4x4.10 P |
|
| Hallway | 1st level/Ground floor | Porcelain 7.5x9.1 P |
|
| Playroom | 1st level/Ground floor | Porcelain 9.1x18.5 P |
|
| Washroom | 1st level/Ground floor | Porcelain 2.10x5.8 P |
|
| Home office | 1st level/Ground floor | Porcelain 5.11x12.11 P |
|
| Primary bedroom | 1st level/Ground floor | Wood 14.11x17.7 P |
|
| Walk-in closet | 1st level/Ground floor | Wood 8.1x8.11 P |
|
| Bathroom | 1st level/Ground floor | Porcelain 9.8x13.10 P |
|
| Living room | Basement | Vinyl 13.9x22.0 P |
|
| Bedroom | Basement | Vinyl 12.4x12.5 P |
|
| Bedroom | Basement | Vinyl 12.11x13.6 P |
|
| Bedroom | Basement | Vinyl 13.0x13.11 P |
|
| Bedroom | Basement | Vinyl 12.3x14.8 P |
|
| Bathroom | Basement | Vinyl 7.10x10.5 P |
|
| Laundry room | Basement | Vinyl 7.5x13.1 P |
|
| Storage | Basement | Concrete 4.3x12.2 P |
|
| Workshop | Basement | Concrete 8.10x12.11 P |
Costs
| Energy cost | $4,113.00 |
| Municipal Taxes | $6,086.00 |
| School taxes | $543.00 |
| Total | $10,742.00 |
Other informations
| Time occupation | 90 days |
| Built year | 2021 |
| Financial recovery | No |
| Lot's evaluation | $87,500.00 |
| Building evaluation | $517,000.00 |
| Total evaluation | $604,500.00 |
| Type | Bungalow |
| Year evaluation | 2024 |
| Seller's declaration | See listing broker |
| Property Category | Residential |
| Type of building | Detached |
| Number of floors | - |
| Frontview of the building | 8.63 Meters |
| Depth of the building | 26.3 Meters |
| Lot frontage | 23.53 Meters |
| Depth of field | 359.96 Meters |
| Lot area | 17661.3 Square meters |
| Number of pieces | 21 |
| Number of rooms | 5 |
| Number of rooms in the basement | 4 |
| Number of bedrooms above ground | 1 |
| Number of bathrooms | 2 |
| Number of water rooms | 1 |
| Total number of units | - |
| Status | Active |
| Sale without warranty | No |
Additional Features
| Carport | Double width or more, Attached |
| Driveway | Not Paved |
| Landscaping | Patio, Landscape |
| Cupboard | Other |
| Heating system | Radiant |
| Water supply | Municipality |
| Heating energy | Electricity |
| Equipment available | Central vacuum cleaner system installation, Wall-mounted heat pump, Ventilation system |
| Windows | PVC |
| Foundation | Poured concrete |
| Siding | Pressed fibre, Wood |
| Distinctive features | Wooded lot: hardwood trees |
| Bathroom / Washroom | Seperate shower |
| Basement | Finished basement, 6 feet and over |
| Parking | Outdoor (12), In carport (2) |
| Sewage system | Municipal sewer |
| Window type | Crank handle |
| Roofing | Elastomer membrane, Asphalt shingles |
| Topography | Flat |
| Zoning | Residential |
Nous joindre
Calculation of payments
From the following information, determine the amount of your mortgage payments



